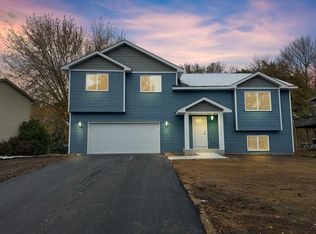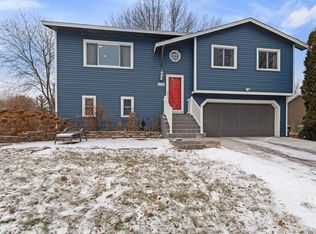Closed
$289,900
11748 4th St NE, Blaine, MN 55434
3beds
1,518sqft
Single Family Residence
Built in 1990
0.32 Acres Lot
$290,200 Zestimate®
$191/sqft
$2,520 Estimated rent
Home value
$290,200
$267,000 - $316,000
$2,520/mo
Zestimate® history
Loading...
Owner options
Explore your selling options
What's special
Welcome to this Blaine split-entry home that features upper-level open concept living including spacious living room, beautiful 4-season porch/flex room with fireplace and vaulted ceilings, dining area, and large kitchen with solid surface countertops and center island that seats four. The full bathroom and all 3 bedrooms complete this functional upper level. The lower level includes finished family room with fireplace and walk out to backyard deck, full laundry room, second bathroom, and storage area.
This home has a large backyard with firepit and Sand Creak that follows along the back of the property. It is just down the street from Happy Acres Park, and is close to conveniences like shopping, restaurants, parks, and schools. Come check it out to see if this could be your next new home!
Zillow last checked: 8 hours ago
Listing updated: September 05, 2025 at 07:38am
Listed by:
Amy Yost Barrett 952-261-2904,
Real Broker, LLC
Bought with:
Zachary Kirchoff
Lakes Sotheby's International Realty
Source: NorthstarMLS as distributed by MLS GRID,MLS#: 6764158
Facts & features
Interior
Bedrooms & bathrooms
- Bedrooms: 3
- Bathrooms: 2
- Full bathrooms: 1
- 3/4 bathrooms: 1
Bedroom 1
- Level: Upper
- Area: 150 Square Feet
- Dimensions: 15x10
Bedroom 2
- Level: Upper
- Area: 110 Square Feet
- Dimensions: 11x10
Bedroom 3
- Level: Upper
- Area: 100 Square Feet
- Dimensions: 10x10
Bathroom
- Level: Upper
- Area: 50 Square Feet
- Dimensions: 10x5
Bathroom
- Level: Lower
- Area: 49 Square Feet
- Dimensions: 7x7
Dining room
- Level: Upper
- Area: 100 Square Feet
- Dimensions: 10x10
Family room
- Level: Lower
- Area: 285 Square Feet
- Dimensions: 19x15
Other
- Level: Upper
- Area: 176 Square Feet
- Dimensions: 16x11
Foyer
- Level: Main
- Area: 66 Square Feet
- Dimensions: 11x6
Kitchen
- Level: Upper
- Area: 110 Square Feet
- Dimensions: 11x10
Laundry
- Level: Lower
- Area: 56 Square Feet
- Dimensions: 8x7
Living room
- Level: Upper
- Area: 204 Square Feet
- Dimensions: 17x12
Other
- Level: Lower
- Area: 35 Square Feet
- Dimensions: 7x5
Heating
- Forced Air, Fireplace(s)
Cooling
- Central Air
Appliances
- Included: Dishwasher, Disposal, Dryer, Gas Water Heater, Microwave, Range, Refrigerator, Washer
Features
- Basement: Block,Finished,Storage Space,Walk-Out Access
- Number of fireplaces: 2
- Fireplace features: Family Room, Gas
Interior area
- Total structure area: 1,518
- Total interior livable area: 1,518 sqft
- Finished area above ground: 1,086
- Finished area below ground: 432
Property
Parking
- Total spaces: 2
- Parking features: Attached, Asphalt, Garage Door Opener, Tuckunder Garage
- Attached garage spaces: 2
- Has uncovered spaces: Yes
Accessibility
- Accessibility features: None
Features
- Levels: Multi/Split
- Patio & porch: Deck
- Waterfront features: Creek/Stream, Waterfront Num(S9990031)
- Body of water: Sand Creek
Lot
- Size: 0.32 Acres
Details
- Foundation area: 1100
- Parcel number: 073123330054
- Zoning description: Residential-Single Family
Construction
Type & style
- Home type: SingleFamily
- Property subtype: Single Family Residence
Materials
- Steel Siding, Block, Frame
- Roof: Age Over 8 Years
Condition
- Age of Property: 35
- New construction: No
- Year built: 1990
Utilities & green energy
- Gas: Natural Gas
- Sewer: City Sewer/Connected
- Water: City Water/Connected
Community & neighborhood
Location
- Region: Blaine
- Subdivision: Donnays Oak Park 14th
HOA & financial
HOA
- Has HOA: No
Price history
| Date | Event | Price |
|---|---|---|
| 8/29/2025 | Sold | $289,900-3.3%$191/sqft |
Source: | ||
| 8/25/2025 | Pending sale | $299,900$198/sqft |
Source: | ||
| 8/7/2025 | Price change | $299,900-9.1%$198/sqft |
Source: | ||
| 7/31/2025 | Listed for sale | $329,900+842.6%$217/sqft |
Source: | ||
| 7/29/2009 | Sold | $35,000-59.3%$23/sqft |
Source: Public Record | ||
Public tax history
| Year | Property taxes | Tax assessment |
|---|---|---|
| 2024 | $3,389 +4.3% | $345,200 -1% |
| 2023 | $3,248 +13.5% | $348,800 +3.2% |
| 2022 | $2,862 +3% | $337,900 +28.7% |
Find assessor info on the county website
Neighborhood: 55434
Nearby schools
GreatSchools rating
- 6/10Jefferson Elementary SchoolGrades: K-5Distance: 0.7 mi
- 7/10Northdale Middle SchoolGrades: 6-8Distance: 0.7 mi
- 7/10Blaine Senior High SchoolGrades: 9-12Distance: 1 mi
Get a cash offer in 3 minutes
Find out how much your home could sell for in as little as 3 minutes with a no-obligation cash offer.
Estimated market value
$290,200
Get a cash offer in 3 minutes
Find out how much your home could sell for in as little as 3 minutes with a no-obligation cash offer.
Estimated market value
$290,200

