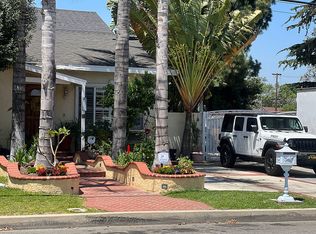Sold for $950,000 on 09/05/25
Listing Provided by:
Alvin Mullins DRE #01128308 562-619-9595,
Your Home Team Real Estate
Bought with: Kase Real Estate
$950,000
11749 Clarkman St, Santa Fe Springs, CA 90670
3beds
1,788sqft
Single Family Residence
Built in 1939
0.28 Acres Lot
$898,800 Zestimate®
$531/sqft
$4,163 Estimated rent
Home value
$898,800
$854,000 - $944,000
$4,163/mo
Zestimate® history
Loading...
Owner options
Explore your selling options
What's special
Custom-Built Home on a Spacious 12,000 Sq Ft Lot. This custom-built home offers 1,800 square feet of living space on an expansive 12,000 square foot lot. Featuring 3 bedrooms and 2 bathrooms, including a spacious primary suite with en-suite bath, this home is designed for both comfort and functionality. Inside, you’ll find a large family room with open-beamed ceilings and a fireplace, a formal dining room, a separate living room, and a generously sized kitchen complete with a walk-in pantry—ideal for entertaining and everyday living. The property also includes a four-car tandem garage, a long driveway with RV parking, and a park-like backyard, offering ample space for outdoor gatherings or future additions. Conveniently located near top-rated schools, parks, the Stonewood Mall, and with easy access to the 5, 605, and 91 freeways, this home combines privacy, space, and accessibility in one fantastic package. Don’t miss this rare opportunity to own a spacious home on a premium lot in a desirable neighborhood! The Grass was added to the photos.
Zillow last checked: 8 hours ago
Listing updated: September 07, 2025 at 09:30am
Listing Provided by:
Alvin Mullins DRE #01128308 562-619-9595,
Your Home Team Real Estate
Bought with:
Chris Vigil, DRE #01485045
Kase Real Estate
Source: CRMLS,MLS#: RS25140028 Originating MLS: California Regional MLS
Originating MLS: California Regional MLS
Facts & features
Interior
Bedrooms & bathrooms
- Bedrooms: 3
- Bathrooms: 2
- Full bathrooms: 2
- Main level bathrooms: 2
- Main level bedrooms: 3
Primary bedroom
- Features: Main Level Primary
Primary bedroom
- Features: Primary Suite
Pantry
- Features: Walk-In Pantry
Heating
- Central
Cooling
- None
Appliances
- Included: Gas Oven, Gas Range
- Laundry: Inside
Features
- Separate/Formal Dining Room, Main Level Primary, Primary Suite, Walk-In Pantry
- Flooring: Carpet, Laminate
- Has fireplace: Yes
- Fireplace features: Family Room
- Common walls with other units/homes: No Common Walls
Interior area
- Total interior livable area: 1,788 sqft
Property
Parking
- Total spaces: 4
- Parking features: Concrete, Door-Multi, Driveway Level, Driveway, Garage Faces Front, Garage, RV Access/Parking, Tandem
- Garage spaces: 4
Features
- Levels: One
- Stories: 1
- Entry location: 1
- Patio & porch: Rear Porch, Concrete
- Pool features: None
- Has view: Yes
- View description: Neighborhood
Lot
- Size: 0.28 Acres
- Features: Back Yard, Front Yard, Lawn, Level, Street Level, Yard
Details
- Parcel number: 8008018050
- Zoning: SSR1*
- Special conditions: Probate Listing
Construction
Type & style
- Home type: SingleFamily
- Architectural style: Ranch
- Property subtype: Single Family Residence
Materials
- Stucco
- Foundation: Raised, Slab
- Roof: Composition,Shingle
Condition
- Turnkey
- New construction: No
- Year built: 1939
Utilities & green energy
- Sewer: Public Sewer
- Water: Public
Community & neighborhood
Community
- Community features: Curbs, Street Lights, Sidewalks
Location
- Region: Santa Fe Springs
Other
Other facts
- Listing terms: Cash,Conventional,FHA,VA Loan
Price history
| Date | Event | Price |
|---|---|---|
| 9/5/2025 | Sold | $950,000+5.6%$531/sqft |
Source: | ||
| 8/6/2025 | Contingent | $899,900$503/sqft |
Source: | ||
| 7/9/2025 | Listed for sale | $899,900$503/sqft |
Source: | ||
Public tax history
| Year | Property taxes | Tax assessment |
|---|---|---|
| 2025 | $1,876 -15.7% | $117,764 +2% |
| 2024 | $2,224 +2.2% | $115,456 +2% |
| 2023 | $2,177 +2.6% | $113,193 +2% |
Find assessor info on the county website
Neighborhood: 90670
Nearby schools
GreatSchools rating
- 7/10Lakeview Elementary SchoolGrades: K-5Distance: 0.4 mi
- 6/10Lake Center MiddleGrades: 6-8Distance: 0.1 mi
- 8/10Santa Fe High SchoolGrades: 9-12Distance: 0.4 mi
Get a cash offer in 3 minutes
Find out how much your home could sell for in as little as 3 minutes with a no-obligation cash offer.
Estimated market value
$898,800
Get a cash offer in 3 minutes
Find out how much your home could sell for in as little as 3 minutes with a no-obligation cash offer.
Estimated market value
$898,800
