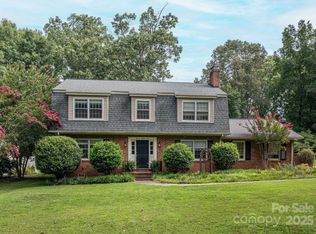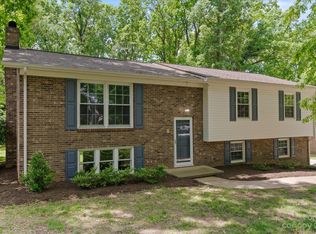Closed
$475,000
1175 18th Ave NE, Hickory, NC 28601
4beds
2,820sqft
Single Family Residence
Built in 1973
0.36 Acres Lot
$482,000 Zestimate®
$168/sqft
$2,262 Estimated rent
Home value
$482,000
$434,000 - $535,000
$2,262/mo
Zestimate® history
Loading...
Owner options
Explore your selling options
What's special
Southern Charm Meets Everyday Luxury. This stately brick colonial, w/ a welcoming front porch, sits on a manicured lot w/ mature trees, offering a tranquil setting. Step through the front door into a grand foyer w/ soaring ceilings & an elegant curved staircase. Rich wood flooring seamlessly transitions into the light-filled living room & formal dining room, both of which showcase timeless architectural details. The heart of the home features a beautifully remodeled kitchen w/ granite countertops, white cabinetry, subway tile, & a contrasting center island that seamlessly flows into the bright breakfast area w/ private wet bar. The expansive great room boasts wood floors & a brick fireplace that anchors the space with character. The Main-Level & Second-Level Primary Suites feature en-suite bathrooms & ample closet space. Versatile Recreation Room w/ half bath offers endless possibilities. A screened porch, perfect for enjoying fresh air while overlooking your backyard retreat & pool.
Zillow last checked: 8 hours ago
Listing updated: July 30, 2025 at 05:01pm
Listing Provided by:
Tim Brown me@RealtorTimBrown.com,
Hines & Associates Realty LLC
Bought with:
Joan Everett
The Joan Killian Everett Company, LLC
Michelle Impagliazzo
The Joan Killian Everett Company, LLC
Source: Canopy MLS as distributed by MLS GRID,MLS#: 4267840
Facts & features
Interior
Bedrooms & bathrooms
- Bedrooms: 4
- Bathrooms: 4
- Full bathrooms: 3
- 1/2 bathrooms: 1
- Main level bedrooms: 1
Primary bedroom
- Features: Ceiling Fan(s), En Suite Bathroom
- Level: Main
Bedroom s
- Level: Upper
Bedroom s
- Level: Upper
Bathroom full
- Level: Upper
Bathroom full
- Level: Upper
Bathroom full
- Level: Main
Other
- Features: Ceiling Fan(s)
- Level: Upper
Bonus room
- Features: Ceiling Fan(s)
- Level: Main
Breakfast
- Features: Open Floorplan, Wet Bar
- Level: Main
Dining room
- Level: Main
Great room
- Level: Main
Kitchen
- Features: Breakfast Bar, Computer Niche, Kitchen Island, Open Floorplan
- Level: Main
Laundry
- Level: Main
Living room
- Level: Main
Heating
- Central, Heat Pump
Cooling
- Central Air, Electric
Appliances
- Included: Dishwasher, Disposal, Electric Cooktop, Electric Water Heater, Exhaust Hood, Microwave, Plumbed For Ice Maker, Self Cleaning Oven, Wall Oven
- Laundry: Electric Dryer Hookup, Laundry Room, Main Level, Washer Hookup
Features
- Breakfast Bar, Kitchen Island, Open Floorplan, Pantry, Wet Bar
- Flooring: Carpet, Tile, Vinyl, Wood
- Doors: French Doors, Insulated Door(s), Screen Door(s)
- Windows: Insulated Windows
- Has basement: No
- Attic: Pull Down Stairs
- Fireplace features: Gas Log, Great Room, Propane
Interior area
- Total structure area: 2,820
- Total interior livable area: 2,820 sqft
- Finished area above ground: 2,820
- Finished area below ground: 0
Property
Parking
- Parking features: Driveway
- Has uncovered spaces: Yes
Features
- Levels: Two
- Stories: 2
- Patio & porch: Covered, Front Porch, Rear Porch, Screened
- Has private pool: Yes
- Pool features: In Ground, Outdoor Pool
- Fencing: Back Yard,Fenced,Privacy
Lot
- Size: 0.36 Acres
- Features: Cul-De-Sac
Details
- Additional structures: Shed(s)
- Parcel number: 3713103703670000
- Zoning: R-3
- Special conditions: Standard
Construction
Type & style
- Home type: SingleFamily
- Architectural style: Colonial
- Property subtype: Single Family Residence
Materials
- Brick Full, Vinyl
- Foundation: Crawl Space
- Roof: Shingle
Condition
- New construction: No
- Year built: 1973
Utilities & green energy
- Sewer: Public Sewer
- Water: City
- Utilities for property: Electricity Connected
Community & neighborhood
Security
- Security features: Smoke Detector(s)
Location
- Region: Hickory
- Subdivision: Huntington Forest
Other
Other facts
- Listing terms: Cash,Conventional,FHA,VA Loan
- Road surface type: Concrete, Paved
Price history
| Date | Event | Price |
|---|---|---|
| 7/28/2025 | Sold | $475,000-2.1%$168/sqft |
Source: | ||
| 6/5/2025 | Listed for sale | $485,000+6.5%$172/sqft |
Source: | ||
| 8/15/2024 | Sold | $455,251-2.1%$161/sqft |
Source: | ||
| 6/23/2024 | Listed for sale | $465,000+47.6%$165/sqft |
Source: | ||
| 7/22/2019 | Sold | $315,000$112/sqft |
Source: | ||
Public tax history
| Year | Property taxes | Tax assessment |
|---|---|---|
| 2024 | $4,162 | $487,600 |
| 2023 | $4,162 +25.5% | $487,600 +76.9% |
| 2022 | $3,315 | $275,700 |
Find assessor info on the county website
Neighborhood: 28601
Nearby schools
GreatSchools rating
- 5/10Saint Stephens ElementaryGrades: PK-6Distance: 2.8 mi
- 4/10Harry M Arndt MiddleGrades: 7-8Distance: 3.1 mi
- 6/10Saint Stephens HighGrades: PK,9-12Distance: 2.9 mi
Schools provided by the listing agent
- Elementary: St. Stephens
- Middle: Arndt
- High: St. Stephens
Source: Canopy MLS as distributed by MLS GRID. This data may not be complete. We recommend contacting the local school district to confirm school assignments for this home.

Get pre-qualified for a loan
At Zillow Home Loans, we can pre-qualify you in as little as 5 minutes with no impact to your credit score.An equal housing lender. NMLS #10287.
Sell for more on Zillow
Get a free Zillow Showcase℠ listing and you could sell for .
$482,000
2% more+ $9,640
With Zillow Showcase(estimated)
$491,640
