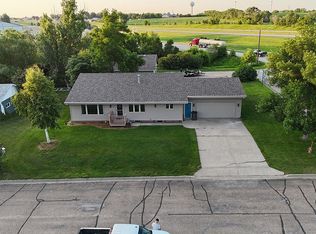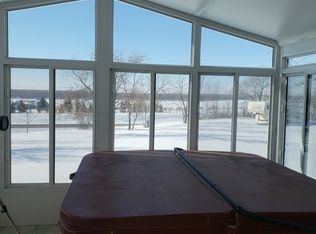Sold on 12/02/25
Price Unknown
1175 20th Ave SW, Washburn, ND 58577
5beds
3,968sqft
Single Family Residence
Built in 2009
39.96 Acres Lot
$1,100,100 Zestimate®
$--/sqft
$2,744 Estimated rent
Home value
$1,100,100
Estimated sales range
Not available
$2,744/mo
Zestimate® history
Loading...
Owner options
Explore your selling options
What's special
North Dakota Dream Property - 40 Acres with Creek, Golf Course Access & Expansive House connected to 3 large shops!
Discover your ultimate North Dakota lifestyle on this stunning 40-acre property featuring the serene Painted Woods Creek flowing through mature trees and abundant wildlife including moose, elk, beavers, wild turkeys, pheasants, and walleye. Situated adjacent to the Painted Woods Golf Course, this unique property offers endless opportunities for farming, ranching, hunting, fishing, horseback riding, and more.
The ''Shouse'':
Nearly 4,000 sq ft of beautifully updated living space with radiant heated flooring and freshly stained and sealed concrete floors on the main level. The open layout welcomes you with vaulted ceilings and a custom-made wood log railing leading upstairs. Enjoy a spacious living room with a custom wood mantel and Dimplex electric fireplace, a sunroom with barn wood ceiling, screened patio, and new sliding glass door.
The chef's kitchen is a showstopper featuring new granite countertops, a large 6'x7' granite island with storage, knotty pine walls, farmhouse sink with a reverse osmosis system, walk-in pantry, all-new Café appliances, and a new range hood. The main floor also includes a master suite with a custom wood accent wall, Hunter ceiling fan/light, new granite counters, new toilet, sink, and faucet; a guest bedroom/office with a Murphy bed; a full bathroom with updated granite counters and fixtures; and a laundry room with all-new cabinets.
Upstairs boasts a large family room with new recessed lighting and cedar walls, two additional bedrooms, a full bathroom and a craft room convertible to a bedroom.
Additional home features include all new tinted glass windows, custom blinds throughout, central air with natural gas and electric options, and a security system that stays with the home.
Attached Shops:
Three bay shops totaling nearly 7,000 sq ft, each with overhead doors and OSB insulation. The first shop includes spray foam ceiling insulation, OSB insulated garage walls, and new cabinets. The second shop features a floor drain. The end bay has radiant heat, garage doors on both ends, a loft, a half bath, and an office room. The end bay also includes a new water heater, sink, and bar island.
Utility room upgrades include a new water heater for the house, a new water heater safety tank, and a new heat exchanger.
Outbuildings & Land:
A 60'x60' pull barn with electrical and a platform for a tack shed, a chicken coop, cat house, and a lean-to shelter for horses. The property offers prime farming and ranching potential with ample pasture, mature trees for shade and privacy, and direct access to Painted Woods Golf Course. Wildlife abounds, offering excellent hunting and fishing opportunities.
This remarkable and RARE property offers the perfect blend of rustic charm, modern comfort, and endless outdoor enjoyment — the true North Dakota dream!
These types of properties do not come a long often, call a Realtor today to schedule a private showing!
Zillow last checked: 8 hours ago
Listing updated: December 03, 2025 at 01:33pm
Listed by:
Amber L Enriquez 701-333-8628,
Paramount Real Estate
Bought with:
MICHELE R HERNANDEZ, 9587
CENTURY 21 Morrison Realty
Source: Great North MLS,MLS#: 4020528
Facts & features
Interior
Bedrooms & bathrooms
- Bedrooms: 5
- Bathrooms: 4
- Full bathrooms: 3
Heating
- Boiler, Electric, Floor Furnace, Natural Gas, Radiant
Cooling
- Ceiling Fan(s), Central Air
Appliances
- Included: Dishwasher, Exhaust Fan, Microwave, Oven, Range Hood, Refrigerator
- Laundry: Main Level
Features
- Audio Visual System, Ceiling Fan(s), Main Floor Bedroom, Pantry, Primary Bath, TV Mounts and Hardware, Vaulted Ceiling(s), Wet Bar
- Flooring: Carpet, Laminate, Sealed Concrete
- Windows: Window Treatments
- Basement: None
- Number of fireplaces: 1
- Fireplace features: Electric, Living Room
Interior area
- Total structure area: 3,968
- Total interior livable area: 3,968 sqft
- Finished area above ground: 3,968
- Finished area below ground: 0
Property
Parking
- Total spaces: 16
- Parking features: Garage Door Opener, Gravel, Heated Garage, Insulated, Tandem, Water, Workshop in Garage, Workbench, Triple+ Driveway, RV Garage, Off Street, Floor Drain, Driveway, Additional Parking, Attached
- Attached garage spaces: 16
Features
- Levels: Two
- Stories: 2
- Patio & porch: Patio, Screened
- Exterior features: Rain Gutters, Private Yard, Balcony, Courtyard, Fire Pit, Garden, Kennel, Keyless Entry
- Fencing: Wood,Back Yard,Barbed Wire,Full,Gate,Perimeter,Privacy
- Has view: Yes
- View description: Water
- Has water view: Yes
- Water view: Water
Lot
- Size: 39.96 Acres
- Dimensions: 749 x 985 x 540 x 962
- Features: Views, Sloped, Wooded, Irregular Lot, Lot - Owned, Near Golf Course, Private, Rectangular Lot, Rolling Slope
Details
- Additional structures: Barn(s), Shed(s), Stable(s)
- Parcel number: 04003300598020; 04003300602005
- Horses can be raised: Yes
Construction
Type & style
- Home type: SingleFamily
- Property subtype: Single Family Residence
Materials
- Concrete, Metal Siding, Steel Siding
- Foundation: Concrete Perimeter, Slab
- Roof: Metal
Condition
- New construction: No
- Year built: 2009
Utilities & green energy
- Gas: Propane Tank Owned
- Sewer: Septic Tank
- Water: Private, Rural Water Membership
- Utilities for property: Underground Utilities, Trash Pickup - Private, Sewer Connected, Phone Available, Natural Gas Connected, Water Connected, Cable Connected, Electricity Available, Electricity Connected
Community & neighborhood
Security
- Security features: Smoke Detector(s), Security System
Location
- Region: Washburn
Price history
| Date | Event | Price |
|---|---|---|
| 12/2/2025 | Sold | -- |
Source: Great North MLS #4020528 | ||
| 10/27/2025 | Pending sale | $1,150,000$290/sqft |
Source: Great North MLS #4022078 | ||
| 10/16/2025 | Price change | $1,150,000-4.2%$290/sqft |
Source: Great North MLS #4022078 | ||
| 9/10/2025 | Listed for sale | $1,200,000$302/sqft |
Source: Great North MLS #4020528 | ||
| 8/31/2025 | Pending sale | $1,200,000$302/sqft |
Source: Great North MLS #4020528 | ||
Public tax history
| Year | Property taxes | Tax assessment |
|---|---|---|
| 2024 | $3,470 -0.6% | $16,290 +3.9% |
| 2023 | $3,490 +22.3% | $15,678 +3.5% |
| 2022 | $2,854 +1.2% | $15,147 |
Find assessor info on the county website
Neighborhood: 58577
Nearby schools
GreatSchools rating
- 6/10Washburn Elementary SchoolGrades: PK-6Distance: 4.1 mi
- 3/10Washburn High SchoolGrades: 7-12Distance: 4.1 mi

