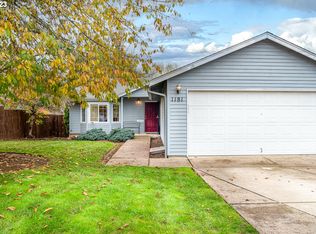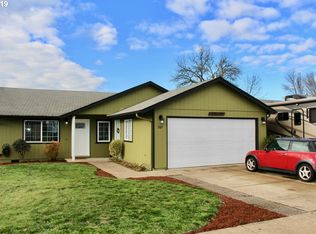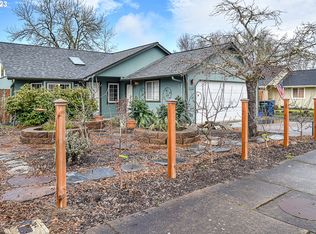Sold
$412,900
1175 Ash Grove Loop, Creswell, OR 97426
3beds
1,136sqft
Residential, Single Family Residence
Built in 1998
0.27 Acres Lot
$434,700 Zestimate®
$363/sqft
$1,954 Estimated rent
Home value
$434,700
$413,000 - $456,000
$1,954/mo
Zestimate® history
Loading...
Owner options
Explore your selling options
What's special
Fully updated and move-in ready this one level, open concept home is now available! Located in a quite well kept neighborhood on the outskirts of Creswell. Only 15 minutes to Eugene / Springfield. Just minutes from schools, parks and shopping. This property has it all! Updates including a new roof, all new HVAC system, brand new washer/dryer and much more! Move-in with peace of mind knowing all of the major systems and features have been updated or replaced. Inside you will find the cozy living room with tons of natural light. The spacious kitchen with a large pantry, updated stainless steel Frigidaire appliances, breakfast bar and more! Well sized guest bedrooms! All new fixtures throughout Large master suite with ensuite full bath, built in features and tons of closet space! Out back you will find the oversized fully fenced backyard with meticulous landscaping! Perfect for entertaining enjoy summertime bbq?s and entertaining year round with the covered back patio. Above ground pool ready for the hot summer days. Spacious tool shed / garden shed with concrete slab could be used as a studio or home office. Gated access with room for RV Parking on the side of the house! Call your broker today to schedule a private tour!
Zillow last checked: 8 hours ago
Listing updated: August 04, 2023 at 09:10am
Listed by:
Jesse Haffly 541-514-7583,
eXp Realty LLC,
Skye Leach 541-623-0550,
eXp Realty LLC
Bought with:
Joshua Ewing
Hybrid Real Estate
Source: RMLS (OR),MLS#: 23583755
Facts & features
Interior
Bedrooms & bathrooms
- Bedrooms: 3
- Bathrooms: 2
- Full bathrooms: 2
- Main level bathrooms: 2
Primary bedroom
- Features: Double Closet, Suite, Walkin Shower, Wallto Wall Carpet
- Level: Main
- Area: 168
- Dimensions: 12 x 14
Bedroom 2
- Features: Wallto Wall Carpet
- Level: Main
- Area: 130
- Dimensions: 10 x 13
Bedroom 3
- Features: Wallto Wall Carpet
- Level: Main
- Area: 100
- Dimensions: 10 x 10
Primary bathroom
- Features: Walkin Shower
- Level: Main
- Area: 49
- Dimensions: 7 x 7
Dining room
- Features: Kitchen Dining Room Combo
- Level: Main
- Area: 150
- Dimensions: 10 x 15
Kitchen
- Features: Dishwasher, Pantry, Updated Remodeled, Free Standing Range, Free Standing Refrigerator
- Level: Main
- Area: 110
- Width: 11
Living room
- Features: Bay Window
- Level: Main
- Area: 225
- Dimensions: 15 x 15
Heating
- ENERGY STAR Qualified Equipment, Forced Air, Heat Pump
Cooling
- Central Air
Appliances
- Included: Dishwasher, Free-Standing Range, Free-Standing Refrigerator, Plumbed For Ice Maker, Range Hood, Stainless Steel Appliance(s), Washer/Dryer, Electric Water Heater
Features
- High Speed Internet, Vaulted Ceiling(s), Walkin Shower, Kitchen Dining Room Combo, Pantry, Updated Remodeled, Double Closet, Suite
- Flooring: Laminate, Wall to Wall Carpet
- Windows: Triple Pane Windows, Vinyl Frames, Bay Window(s)
- Basement: Crawl Space
Interior area
- Total structure area: 1,136
- Total interior livable area: 1,136 sqft
Property
Parking
- Total spaces: 2
- Parking features: RV Access/Parking, Garage Door Opener, Attached
- Attached garage spaces: 2
Accessibility
- Accessibility features: Main Floor Bedroom Bath, Minimal Steps, One Level, Walkin Shower, Accessibility
Features
- Levels: One
- Stories: 1
- Patio & porch: Covered Patio
- Exterior features: Yard
- Fencing: Fenced
- Has view: Yes
- View description: Mountain(s)
Lot
- Size: 0.27 Acres
- Features: Level, Secluded, SqFt 10000 to 14999
Details
- Additional structures: RVParking, ToolShed
- Parcel number: 1575701
- Zoning: RL
Construction
Type & style
- Home type: SingleFamily
- Property subtype: Residential, Single Family Residence
Materials
- T111 Siding
- Foundation: Concrete Perimeter, Stem Wall
- Roof: Composition
Condition
- Updated/Remodeled
- New construction: No
- Year built: 1998
Utilities & green energy
- Sewer: Public Sewer
- Water: Public
- Utilities for property: Cable Connected
Community & neighborhood
Security
- Security features: Entry, Security Lights
Location
- Region: Creswell
- Subdivision: Ash Grove
Other
Other facts
- Listing terms: Cash,Conventional,FHA,USDA Loan,VA Loan
- Road surface type: Concrete, Paved
Price history
| Date | Event | Price |
|---|---|---|
| 10/6/2024 | Listing removed | $387,500-6.2%$341/sqft |
Source: | ||
| 8/4/2023 | Sold | $412,900+0.7%$363/sqft |
Source: | ||
| 7/7/2023 | Pending sale | $409,900$361/sqft |
Source: | ||
| 6/29/2023 | Price change | $409,900-1.2%$361/sqft |
Source: | ||
| 6/6/2023 | Listed for sale | $414,900+11.2%$365/sqft |
Source: | ||
Public tax history
| Year | Property taxes | Tax assessment |
|---|---|---|
| 2024 | $2,687 -10.7% | $212,512 +3% |
| 2023 | $3,009 +4% | $206,323 +3% |
| 2022 | $2,894 +3.5% | $200,314 +3% |
Find assessor info on the county website
Neighborhood: 97426
Nearby schools
GreatSchools rating
- 7/10Creslane Elementary SchoolGrades: K-5Distance: 0.3 mi
- 8/10Creswell Middle SchoolGrades: 6-8Distance: 0.4 mi
- 7/10Creswell High SchoolGrades: 9-12Distance: 0.5 mi
Schools provided by the listing agent
- Elementary: Creslane
- Middle: Creswell
- High: Creswell
Source: RMLS (OR). This data may not be complete. We recommend contacting the local school district to confirm school assignments for this home.

Get pre-qualified for a loan
At Zillow Home Loans, we can pre-qualify you in as little as 5 minutes with no impact to your credit score.An equal housing lender. NMLS #10287.
Sell for more on Zillow
Get a free Zillow Showcase℠ listing and you could sell for .
$434,700
2% more+ $8,694
With Zillow Showcase(estimated)
$443,394

