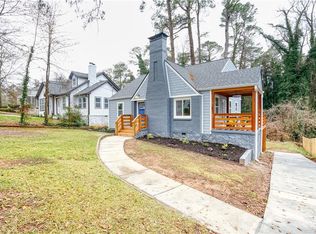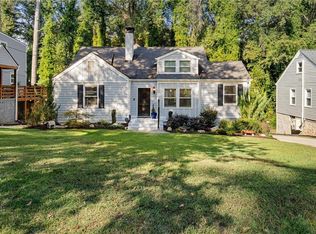Closed
$347,000
1175 Chatham Ave SW, Atlanta, GA 30311
3beds
2,250sqft
Single Family Residence, Residential
Built in 1945
0.3 Acres Lot
$347,900 Zestimate®
$154/sqft
$2,071 Estimated rent
Home value
$347,900
$320,000 - $379,000
$2,071/mo
Zestimate® history
Loading...
Owner options
Explore your selling options
What's special
This Beautiful home has been completely renovated and located at a quiet neighborhood. Great location: only a few minutes to I-20 & I-285, close to downtown Atlanta and Airport; walking distance to BarBara Park and John White Park/Golf course; a few minutes to Cascade Springs Nature Preserve; only a few blocks to the Atlanta Beltline, Lee-White development, West End mall and more. The lovely home has 3 bedrooms and 2 bathrooms, sunroom, finished basement and new fenced backyard. New roof, new hardy plank siding, new windows and new driveway on the exterior of the house. New electrical and plumbing, water heater and new hard wood floor throughout entire house. Remodeled open kitchen that overlook the family room and equipped with energy efficient / stainless steel appliances and a stainless steel / glass vent hood. All quartz countertops for kitchen and bathroom. New lawn and open floor plan gives extra space for family.
Zillow last checked: 8 hours ago
Listing updated: October 06, 2025 at 10:54pm
Listing Provided by:
Yong Yang,
Atlanta Realty Global, LLC.
Bought with:
Charles George, 423014
Bolst, Inc.
Source: FMLS GA,MLS#: 7606080
Facts & features
Interior
Bedrooms & bathrooms
- Bedrooms: 3
- Bathrooms: 2
- Full bathrooms: 2
- Main level bathrooms: 1
- Main level bedrooms: 2
Primary bedroom
- Features: Oversized Master
- Level: Oversized Master
Bedroom
- Features: Oversized Master
Primary bathroom
- Features: Shower Only, Vaulted Ceiling(s)
Dining room
- Features: Great Room
Kitchen
- Features: Breakfast Bar, Breakfast Room, Cabinets White, Eat-in Kitchen, Kitchen Island, Pantry, Stone Counters, View to Family Room
Heating
- Central, Forced Air, Natural Gas
Cooling
- Ceiling Fan(s), Central Air, Window Unit(s)
Appliances
- Included: Dishwasher, Disposal, Electric Cooktop, Electric Oven, Electric Range, Gas Water Heater, Microwave, Range Hood, Refrigerator
- Laundry: In Basement, Lower Level
Features
- High Ceilings 9 ft Upper, High Speed Internet
- Flooring: Ceramic Tile, Hardwood
- Windows: Double Pane Windows
- Basement: Daylight,Exterior Entry,Finished,Interior Entry
- Number of fireplaces: 1
- Fireplace features: Gas Log, Great Room
- Common walls with other units/homes: No Common Walls
Interior area
- Total structure area: 2,250
- Total interior livable area: 2,250 sqft
- Finished area above ground: 1,950
- Finished area below ground: 300
Property
Parking
- Parking features: Driveway, Kitchen Level
- Has uncovered spaces: Yes
Accessibility
- Accessibility features: None
Features
- Levels: One and One Half
- Stories: 1
- Patio & porch: Front Porch, Patio
- Exterior features: Garden, Lighting, Private Yard, Rain Gutters, No Dock
- Pool features: None
- Spa features: None
- Fencing: Back Yard,Fenced,Privacy
- Has view: Yes
- View description: Trees/Woods
- Waterfront features: None
- Body of water: None
Lot
- Size: 0.30 Acres
- Features: Back Yard, Front Yard, Landscaped, Private
Details
- Additional structures: None
- Additional parcels included: N/A
- Parcel number: 14 015100050243
- Other equipment: None
- Horse amenities: None
Construction
Type & style
- Home type: SingleFamily
- Architectural style: Contemporary
- Property subtype: Single Family Residence, Residential
Materials
- HardiPlank Type
- Foundation: Concrete Perimeter
- Roof: Composition,Shingle
Condition
- Updated/Remodeled
- New construction: No
- Year built: 1945
Utilities & green energy
- Electric: 110 Volts
- Sewer: Public Sewer
- Water: Public
- Utilities for property: Cable Available, Electricity Available, Natural Gas Available, Sewer Available, Water Available
Green energy
- Energy efficient items: Appliances
- Energy generation: None
Community & neighborhood
Security
- Security features: Smoke Detector(s)
Community
- Community features: Near Beltline, Near Schools, Near Shopping, Near Trails/Greenway, Park, Playground, Street Lights
Location
- Region: Atlanta
- Subdivision: Kenmore Park
Other
Other facts
- Road surface type: Concrete
Price history
| Date | Event | Price |
|---|---|---|
| 10/2/2025 | Sold | $347,000-3.3%$154/sqft |
Source: | ||
| 9/20/2025 | Pending sale | $359,000$160/sqft |
Source: | ||
| 9/4/2025 | Listed for sale | $359,000$160/sqft |
Source: | ||
| 8/7/2025 | Pending sale | $359,000$160/sqft |
Source: | ||
| 7/18/2025 | Listed for sale | $359,000-7.9%$160/sqft |
Source: | ||
Public tax history
| Year | Property taxes | Tax assessment |
|---|---|---|
| 2024 | $7,959 +70.4% | $194,400 +32.8% |
| 2023 | $4,670 +24.8% | $146,400 +58.4% |
| 2022 | $3,741 +43.9% | $92,440 +44.1% |
Find assessor info on the county website
Neighborhood: Cascade Avenue-Road
Nearby schools
GreatSchools rating
- 6/10Tuskegee Airman Global AcademyGrades: PK-5Distance: 0.6 mi
- 5/10Herman J. Russell West End AcademyGrades: 6-8Distance: 1.5 mi
- 2/10Booker T. Washington High SchoolGrades: 9-12Distance: 2.5 mi
Schools provided by the listing agent
- Elementary: Tuskegee Airman Global Academy
- Middle: Herman J. Russell West End Academy
- High: Booker T. Washington
Source: FMLS GA. This data may not be complete. We recommend contacting the local school district to confirm school assignments for this home.

Get pre-qualified for a loan
At Zillow Home Loans, we can pre-qualify you in as little as 5 minutes with no impact to your credit score.An equal housing lender. NMLS #10287.
Sell for more on Zillow
Get a free Zillow Showcase℠ listing and you could sell for .
$347,900
2% more+ $6,958
With Zillow Showcase(estimated)
$354,858
