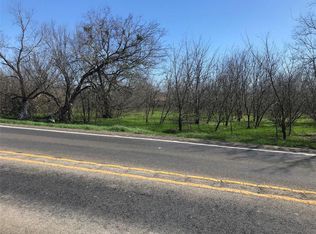Sold
Price Unknown
1175 Halbert Rd, Kaufman, TX 75142
4beds
2,457sqft
Single Family Residence
Built in 1989
22.39 Acres Lot
$1,343,300 Zestimate®
$--/sqft
$2,929 Estimated rent
Home value
$1,343,300
$1.24M - $1.46M
$2,929/mo
Zestimate® history
Loading...
Owner options
Explore your selling options
What's special
Discover this unique 22-acre property featuring not one, but TWO homes! Each home has its own address, water meter, electric meter, and septic system, perfect for multi-generational living, a mother-in-law suite, or rental income. The property is ag-exempt for hay, horse-friendly, and offers easy access to HWY 34 and downtown Kaufman. Backing up to a city park, the land also boasts a spring-fed pond. Ideal for those seeking space, versatility, and nature in a convenient location, this rare find is a must-see! Located outside city limits yet close to city amenities.
See the seller's disclosure and Transaction Desk for more details. Don’t miss this opportunity!
Zillow last checked: 8 hours ago
Listing updated: June 20, 2025 at 01:55pm
Listed by:
Mike Mazyck 0505536 469-367-6608,
Milestone Realty Texas LLC 469-367-6608
Bought with:
Non-Mls Member
NON MLS
Source: NTREIS,MLS#: 20675288
Facts & features
Interior
Bedrooms & bathrooms
- Bedrooms: 4
- Bathrooms: 3
- Full bathrooms: 3
Primary bedroom
- Features: Ceiling Fan(s), Dual Sinks, Double Vanity, En Suite Bathroom, Garden Tub/Roman Tub, Sitting Area in Primary, Separate Shower, Walk-In Closet(s)
- Level: First
- Dimensions: 20 x 10
Bedroom
- Features: Built-in Features, Ceiling Fan(s), En Suite Bathroom, Split Bedrooms, Walk-In Closet(s)
- Level: First
- Dimensions: 12 x 11
Bedroom
- Features: Ceiling Fan(s), En Suite Bathroom, Walk-In Closet(s)
- Level: First
- Dimensions: 12 x 11
Bedroom
- Features: Ceiling Fan(s), En Suite Bathroom, Walk-In Closet(s)
- Level: First
- Dimensions: 12 x 11
Dining room
- Features: Built-in Features
- Level: First
Kitchen
- Features: Breakfast Bar, Eat-in Kitchen, Kitchen Island, Solid Surface Counters
- Level: First
Living room
- Features: Ceiling Fan(s), Fireplace
- Level: First
Living room
- Features: Ceiling Fan(s), Fireplace
- Level: First
Office
- Level: First
- Dimensions: 14 x 12
Utility room
- Features: Built-in Features, Utility Room
- Level: First
Heating
- Central, Electric, Fireplace(s)
Cooling
- Central Air, Ceiling Fan(s), Electric
Appliances
- Included: Double Oven, Electric Oven, Electric Range, Disposal, Microwave
- Laundry: Washer Hookup, Electric Dryer Hookup, Laundry in Utility Room
Features
- Built-in Features, Decorative/Designer Lighting Fixtures, Double Vanity, Eat-in Kitchen, High Speed Internet, Kitchen Island, Vaulted Ceiling(s), Natural Woodwork, Walk-In Closet(s)
- Flooring: Hardwood, Tile, Vinyl, Wood
- Windows: Bay Window(s)
- Has basement: No
- Number of fireplaces: 2
- Fireplace features: Den, Living Room, Masonry, Wood Burning
Interior area
- Total interior livable area: 2,457 sqft
Property
Parking
- Total spaces: 5
- Parking features: Additional Parking, Asphalt, Circular Driveway, Concrete, Door-Multi, Door-Single, Driveway, Enclosed, Garage, Garage Door Opener, Oversized, Garage Faces Rear, Varies by Unit
- Attached garage spaces: 5
- Has uncovered spaces: Yes
Features
- Levels: One
- Stories: 1
- Patio & porch: Rear Porch, Other, Patio, Covered
- Exterior features: Other, Rain Gutters, Storage
- Has private pool: Yes
- Pool features: Fenced, In Ground, Outdoor Pool, Pool, Private, Pool/Spa Combo
- Fencing: Back Yard,Fenced,Front Yard,Metal,Pipe,Wood,Wrought Iron
- Has view: Yes
- View description: Park/Greenbelt
Lot
- Size: 22.39 Acres
- Features: Acreage, Agricultural, Back Yard, Lawn, Pasture, Pond on Lot, Many Trees, Few Trees
- Residential vegetation: Grassed
Details
- Additional structures: Guest House, Gazebo, Second Residence, Residence, See Remarks, Barn(s), Stable(s)
- Parcel number: 3665
Construction
Type & style
- Home type: SingleFamily
- Architectural style: Traditional,Detached
- Property subtype: Single Family Residence
- Attached to another structure: Yes
Materials
- Brick
- Foundation: Pillar/Post/Pier, Slab
- Roof: Composition,Shingle
Condition
- Year built: 1989
Utilities & green energy
- Sewer: Septic Tank
- Water: Public
- Utilities for property: Septic Available, Separate Meters, Water Available
Community & neighborhood
Security
- Security features: Smoke Detector(s)
Location
- Region: Kaufman
- Subdivision: J B Cole Surv Abs #84
Other
Other facts
- Listing terms: Cash,Conventional
Price history
| Date | Event | Price |
|---|---|---|
| 6/20/2025 | Sold | -- |
Source: NTREIS #20675288 Report a problem | ||
| 12/27/2024 | Pending sale | $1,450,000$590/sqft |
Source: NTREIS #20675288 Report a problem | ||
| 10/18/2024 | Contingent | $1,450,000$590/sqft |
Source: NTREIS #20675288 Report a problem | ||
| 7/25/2024 | Listed for sale | $1,450,000-19.4%$590/sqft |
Source: NTREIS #20675288 Report a problem | ||
| 2/8/2024 | Listing removed | -- |
Source: NTREIS #20401558 Report a problem | ||
Public tax history
| Year | Property taxes | Tax assessment |
|---|---|---|
| 2025 | $4,324 +0.1% | $374,785 +2.9% |
| 2024 | $4,321 -16.2% | $364,105 -3.8% |
| 2023 | $5,158 -19.6% | $378,432 +1.3% |
Find assessor info on the county website
Neighborhood: 75142
Nearby schools
GreatSchools rating
- NAHelen Edwards Early Childhood CenterGrades: PK-KDistance: 1.1 mi
- 5/10Norman Junior High SchoolGrades: 6-8Distance: 2.6 mi
- 5/10Kaufman High SchoolGrades: 9-12Distance: 2.4 mi
Schools provided by the listing agent
- Elementary: Monday
- High: Kaufman
- District: Kaufman ISD
Source: NTREIS. This data may not be complete. We recommend contacting the local school district to confirm school assignments for this home.
Get a cash offer in 3 minutes
Find out how much your home could sell for in as little as 3 minutes with a no-obligation cash offer.
Estimated market value$1,343,300
Get a cash offer in 3 minutes
Find out how much your home could sell for in as little as 3 minutes with a no-obligation cash offer.
Estimated market value
$1,343,300
