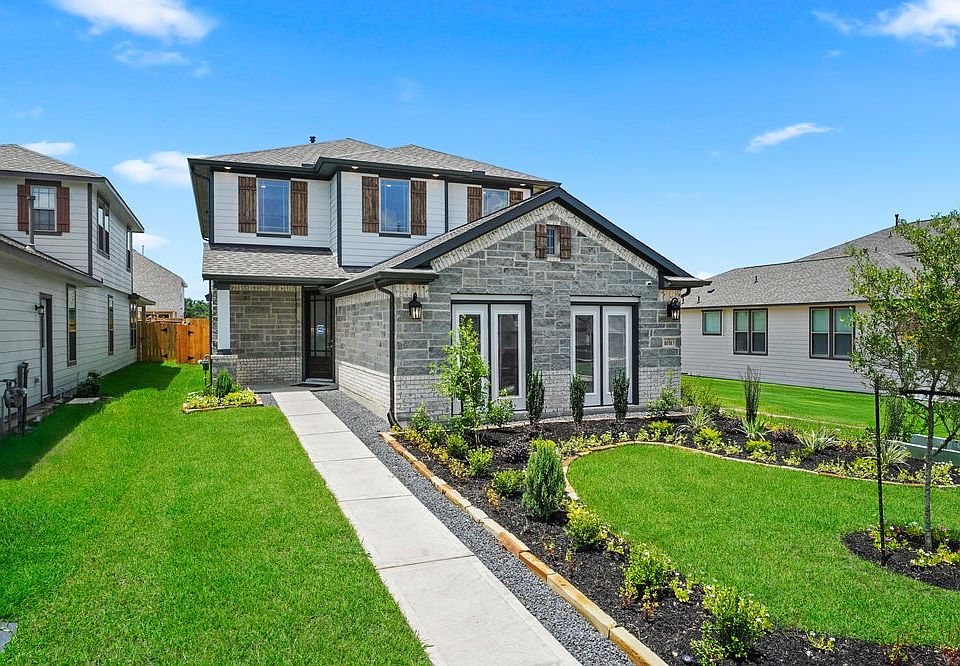The Matagorda is a four-bedroom, three-bath floorplan that offers 2,084 square feet. The large living area with soaring ceilings offering plenty of room for relaxation and entertaining. The owner's retreat is a private sanctuary, featuring a spacious bathroom and a generous walk-in closet. A second bedroom downstairs offers flexibility as a nursery, study or guest space, while an upstairs gameroom provides an additional space to enjoy.
Bluebonnet Village offers a lifestyle rooted in community, convenience and value. With access to Bellville ISD schools, this neighborhood provides lasting benefits for families of all sizes. From the affordability of new homes to the charm of living in historic Bellville, Bluebonnet Village delivers the best of both worlds.
Schedule your showing today!
New construction
$336,772
1175 Lilly Ln, Bellville, TX 77418
4beds
2,084sqft
Single Family Residence
Built in 2025
5,227.2 Square Feet Lot
$333,900 Zestimate®
$162/sqft
$42/mo HOA
- 1 day |
- 35 |
- 0 |
Likely to sell faster than
Zillow last checked: 7 hours ago
Listing updated: October 04, 2025 at 02:21am
Listed by:
Daniel Signorelli TREC #0419930 713-609-1986,
The Signorelli Company
Source: HAR,MLS#: 44187589
Travel times
Schedule tour
Select your preferred tour type — either in-person or real-time video tour — then discuss available options with the builder representative you're connected with.
Facts & features
Interior
Bedrooms & bathrooms
- Bedrooms: 4
- Bathrooms: 3
- Full bathrooms: 3
Rooms
- Room types: Family Room, Utility Room
Primary bathroom
- Features: Full Secondary Bathroom Down, Primary Bath: Double Sinks, Primary Bath: Separate Shower, Primary Bath: Soaking Tub, Secondary Bath(s): Tub/Shower Combo
Kitchen
- Features: Breakfast Bar, Kitchen Island, Kitchen open to Family Room, Walk-in Pantry
Heating
- Natural Gas, Zoned
Cooling
- Attic Fan, Ceiling Fan(s), Gas
Appliances
- Included: Disposal, Microwave, Dishwasher
- Laundry: Electric Dryer Hookup, Washer Hookup
Features
- High Ceilings, Prewired for Alarm System, 2 Bedrooms Down, 2 Bedrooms Up, Primary Bed - 1st Floor, Walk-In Closet(s)
- Flooring: Carpet, Vinyl
- Doors: Insulated Doors
- Windows: Insulated/Low-E windows
Interior area
- Total structure area: 2,084
- Total interior livable area: 2,084 sqft
Property
Parking
- Total spaces: 2
- Parking features: Attached
- Attached garage spaces: 2
Features
- Stories: 2
- Patio & porch: Covered
- Exterior features: Side Yard, Sprinkler System
- Fencing: Back Yard
Lot
- Size: 5,227.2 Square Feet
- Dimensions: 130 x 40
- Features: Cleared, Subdivided, 0 Up To 1/4 Acre
Details
- Parcel number: 0000083115
Construction
Type & style
- Home type: SingleFamily
- Architectural style: Traditional
- Property subtype: Single Family Residence
Materials
- Batts Insulation, Blown-In Insulation, Structural Insulated Panels, Brick, Cement Siding, Stone, Wood Siding
- Foundation: Slab
- Roof: Composition
Condition
- New construction: Yes
- Year built: 2025
Details
- Builder name: First America Homes
Utilities & green energy
- Sewer: Public Sewer
- Water: Public
Green energy
- Green verification: HERS Index Score
- Energy efficient items: Attic Vents, Thermostat, Lighting, HVAC, HVAC>15 SEER, Insulation, Other Energy Features
Community & HOA
Community
- Security: Prewired for Alarm System
- Subdivision: Bluebonnet Village
HOA
- Has HOA: Yes
- HOA fee: $508 annually
Location
- Region: Bellville
Financial & listing details
- Price per square foot: $162/sqft
- Tax assessed value: $35,820
- Annual tax amount: $687
- Date on market: 10/3/2025
- Listing terms: Cash,Conventional,FHA,Investor,USDA Loan,VA Loan
- Ownership: Full Ownership
- Road surface type: Concrete
About the community
New Construction Homes in Bellville, TXAt Bluebonnet Village, First America Homes is proud to offer new construction homes in Bellville, TX, designed for today's homebuyers. With a wide variety of floorplans ranging from 3 to 5 bedrooms, these thoughtfully crafted homes provide the space and modern features families need to grow and thrive. Located in Bellville ISD, Bluebonnet Village offers the perfect blend of small-town charm and the quality craftsmanship you can expect from First America Homes, making it one of the most desirable new home communities in Bellville, TX.New Homes in Bellville ISDIf you're searching for new homes in Bellville, TX, or new homes in 77418, Bluebonnet Village provides an ideal opportunity to enjoy modern living in a welcoming small-town setting. With easy access to I-10 and US 290, residents can quickly connect to Greater Houston while enjoying the peace and charm of Bellville. Families benefit from highly regarded Bellville ISD schools, a low tax rate and a vibrant community filled with year-round events. With multiple floorplans and quick move-in options available, finding your perfect home in Bluebonnet Village is simple.Why Choose Bluebonnet Village?Bluebonnet Village offers a lifestyle rooted in community, convenience and value. With access to Bellville ISD schools, this neighborhood provides lasting benefits for families of all sizes. From the affordability of new homes starting from the mid-$200s to the charm of living in historic Bellville, Bluebonnet Village delivers the best of both worlds. Whether you're looking for new homes in Bellville ISD, new construction in Bellville, TX or a home in the 77418 zip code, Bluebonnet Village is a place where you can truly put down roots.
Source: First America Homes

