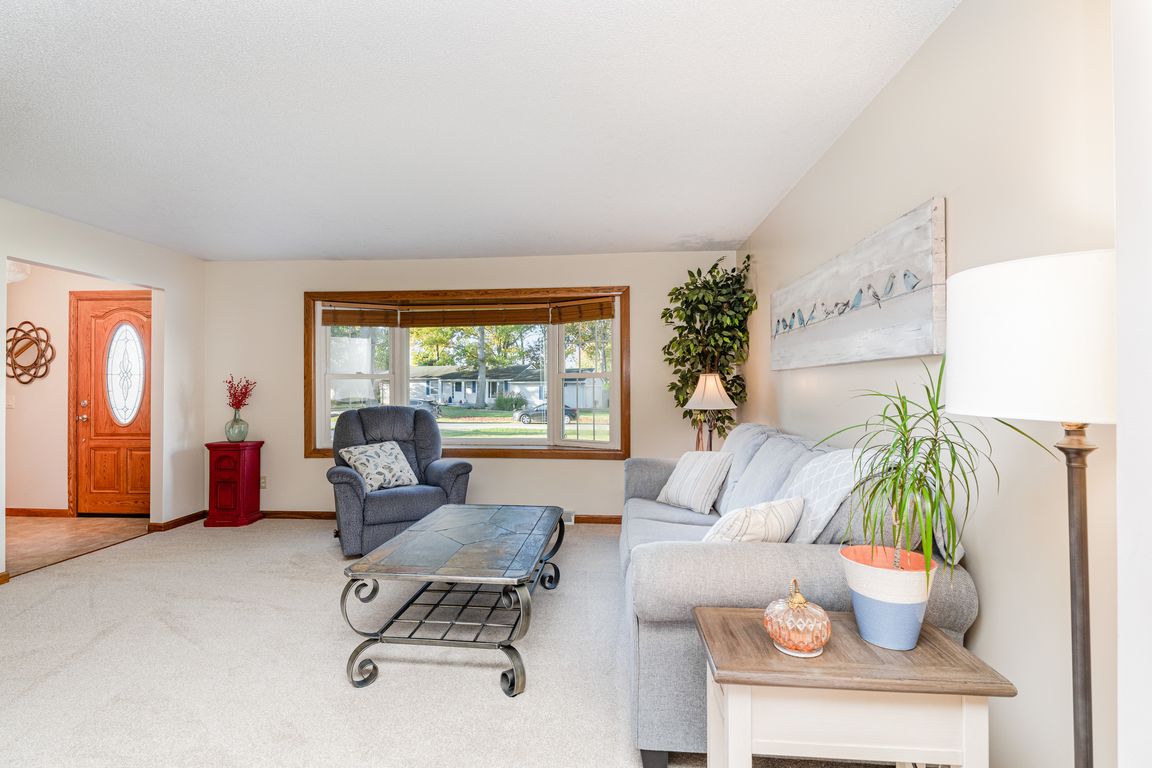Open: Sun 2pm-4pm

For sale
$269,900
3beds
2,452sqft
1175 N Dawn Dr, Freeland, MI 48623
3beds
2,452sqft
Single family residence
Built in 1974
0.27 Acres
2 Attached garage spaces
$110 price/sqft
What's special
Additional living spaceBreakfast barPeaceful backyardShed for extra storageTranquil backyardPrimary suiteAttractive exterior
This home truly embodies pride of ownership and has been meticulously maintained. It features three bedrooms and two and a half bathrooms. The welcoming living room is filled with natural light, while the formal dining room provides an elegant space for meals. The cozy family room, complete with a fireplace, has ...
- 7 days |
- 1,439 |
- 79 |
Source: MiRealSource,MLS#: 50191210 Originating MLS: Saginaw Board of REALTORS
Originating MLS: Saginaw Board of REALTORS
Travel times
Living Room
Kitchen
Primary Bedroom
Zillow last checked: 7 hours ago
Listing updated: October 11, 2025 at 08:35am
Listed by:
Mary Knoll 989-239-7662,
Berkshire Hathaway HomeServices 989-790-9292
Source: MiRealSource,MLS#: 50191210 Originating MLS: Saginaw Board of REALTORS
Originating MLS: Saginaw Board of REALTORS
Facts & features
Interior
Bedrooms & bathrooms
- Bedrooms: 3
- Bathrooms: 3
- Full bathrooms: 2
- 1/2 bathrooms: 1
Rooms
- Room types: Entry, Family Room, Living Room, Master Bedroom, Master Bathroom, First Flr Lavatory, Second Flr Full Bathroom, Dining Room
Bedroom 1
- Features: Carpet
- Level: Second
- Area: 228
- Dimensions: 19 x 12
Bedroom 2
- Features: Carpet
- Level: Second
- Area: 143
- Dimensions: 13 x 11
Bedroom 3
- Features: Carpet
- Level: Second
- Area: 120
- Dimensions: 12 x 10
Bathroom 1
- Level: Second
- Area: 54
- Dimensions: 9 x 6
Bathroom 2
- Level: Second
- Area: 54
- Dimensions: 9 x 6
Dining room
- Features: Wood
- Level: First
- Area: 120
- Dimensions: 12 x 10
Family room
- Features: Carpet
- Level: First
- Area: 252
- Dimensions: 21 x 12
Kitchen
- Features: Linoleum
- Level: First
- Area: 228
- Dimensions: 12 x 19
Living room
- Features: Carpet
- Level: First
- Area: 208
- Dimensions: 16 x 13
Heating
- Forced Air, Natural Gas
Cooling
- Central Air
Appliances
- Included: Dishwasher, Disposal, Range/Oven, Refrigerator
- Laundry: In Basement
Features
- Sump Pump, Eat-in Kitchen
- Flooring: Hardwood, Carpet, Wood, Linoleum
- Windows: Bay Window(s)
- Basement: Concrete
- Number of fireplaces: 1
- Fireplace features: Family Room
Interior area
- Total structure area: 2,452
- Total interior livable area: 2,452 sqft
- Finished area above ground: 1,776
- Finished area below ground: 676
Video & virtual tour
Property
Parking
- Total spaces: 3
- Parking features: 3 or More Spaces, Garage, Driveway, Attached, Electric in Garage, Garage Door Opener
- Attached garage spaces: 2.5
Features
- Levels: Two
- Stories: 2
- Patio & porch: Deck, Porch
- Exterior features: Lawn Sprinkler, Street Lights
- Fencing: Fenced
- Frontage type: Road
- Frontage length: 90
Lot
- Size: 0.27 Acres
- Dimensions: 90 x 132
- Features: Large Lot - 65+ Ft., Subdivision, Walk to School
Details
- Additional structures: Barn(s), Shed(s)
- Parcel number: 29133222448000
- Zoning description: Residential
- Special conditions: Private
Construction
Type & style
- Home type: SingleFamily
- Architectural style: Traditional
- Property subtype: Single Family Residence
Materials
- Brick, Vinyl Siding
- Foundation: Basement, Concrete Perimeter
Condition
- Year built: 1974
Utilities & green energy
- Sewer: Public Sanitary
- Water: Public
Community & HOA
Community
- Subdivision: Parkway
HOA
- Has HOA: No
Location
- Region: Freeland
Financial & listing details
- Price per square foot: $110/sqft
- Tax assessed value: $188,400
- Annual tax amount: $3,708
- Date on market: 10/11/2025
- Listing agreement: Exclusive Right To Sell
- Listing terms: Cash,Conventional,FHA,VA Loan