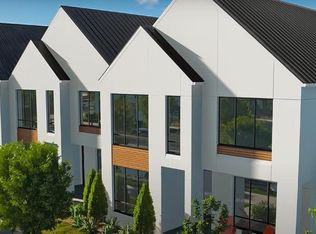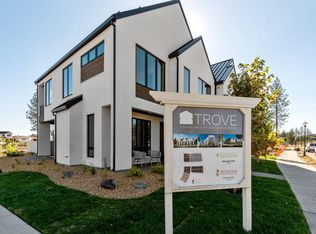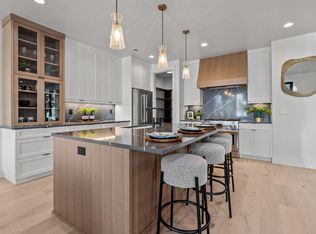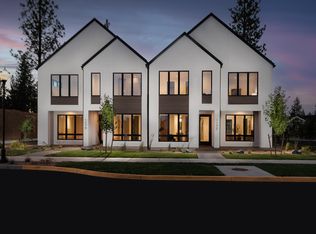Closed
$1,249,000
1175 NW Skyline Ranch Rd, Bend, OR 97703
3beds
3baths
2,354sqft
Townhouse
Built in 2023
3,484.8 Square Feet Lot
$-- Zestimate®
$531/sqft
$3,736 Estimated rent
Home value
Not available
Estimated sales range
Not available
$3,736/mo
Zestimate® history
Loading...
Owner options
Explore your selling options
What's special
Introducing Trove Townhomes, a captivating collaboration between Curtis Homes LLC and Structure Development NW, nestled in Bend's desirable westside neighborhood of Discovery West. These thoughtfully designed residences bring a modern Scandinavian flair to the area. With 2354 sqft of space, this Curtis Homes property showcases an open great-room layout, 3 bedrooms, 2.5 baths, an island kitchen with stainless-steel appliances and custom cabinets, a spacious loft, and a clean Scandinavian aesthetic curated by Curtis Homes' designers. Enjoy easy access to walking and biking trails, and embrace a carefree, active lifestyle in the highly coveted Discovery West locale.
Zillow last checked: 8 hours ago
Listing updated: February 10, 2026 at 03:18am
Listed by:
Harcourts The Garner Group Real Estate 541-383-4360
Bought with:
Harcourts The Garner Group Real Estate
Source: Oregon Datashare,MLS#: 220169566
Facts & features
Interior
Bedrooms & bathrooms
- Bedrooms: 3
- Bathrooms: 3
Heating
- Forced Air
Cooling
- Central Air
Appliances
- Included: Dishwasher, Disposal, Range, Range Hood, Refrigerator, Water Heater
Features
- Double Vanity, Kitchen Island, Open Floorplan, Pantry, Solid Surface Counters, Tile Shower, Walk-In Closet(s), Wired for Data
- Flooring: Carpet, Simulated Wood, Tile
- Windows: Double Pane Windows, ENERGY STAR Qualified Windows
- Basement: None
- Has fireplace: Yes
- Fireplace features: Gas, Great Room
- Common walls with other units/homes: 1 Common Wall
Interior area
- Total structure area: 2,354
- Total interior livable area: 2,354 sqft
Property
Parking
- Total spaces: 2
- Parking features: Attached, Garage Door Opener
- Attached garage spaces: 2
Features
- Levels: Two
- Stories: 2
- Patio & porch: Patio
- Has view: Yes
- View description: Neighborhood
Lot
- Size: 3,484 sqft
- Features: Landscaped, Sprinklers In Front
Details
- Parcel number: 286104
- Zoning description: RL
- Special conditions: Standard
Construction
Type & style
- Home type: Townhouse
- Architectural style: Contemporary
- Property subtype: Townhouse
Materials
- Frame
- Foundation: Stemwall
- Roof: Metal
Condition
- New construction: Yes
- Year built: 2023
Details
- Builder name: Curtis Homes LLC
Utilities & green energy
- Sewer: Public Sewer
- Water: Public
Community & neighborhood
Security
- Security features: Carbon Monoxide Detector(s), Smoke Detector(s)
Community
- Community features: Short Term Rentals Not Allowed
Location
- Region: Bend
- Subdivision: Discovery West Phase 4
HOA & financial
HOA
- Has HOA: Yes
- HOA fee: $496 monthly
- Amenities included: Firewise Certification, Landscaping, Snow Removal
- Second HOA fee: $320 annually
Other
Other facts
- Listing terms: Cash,Conventional
- Road surface type: Paved
Price history
| Date | Event | Price |
|---|---|---|
| 5/24/2024 | Sold | $1,249,000$531/sqft |
Source: | ||
| 1/23/2024 | Pending sale | $1,249,000$531/sqft |
Source: | ||
| 12/1/2023 | Price change | $1,249,000-2.3%$531/sqft |
Source: | ||
| 11/1/2023 | Price change | $1,279,000-1.5%$543/sqft |
Source: | ||
| 10/6/2023 | Price change | $1,299,000-1.5%$552/sqft |
Source: | ||
Public tax history
Tax history is unavailable.
Neighborhood: Summit West
Nearby schools
GreatSchools rating
- 8/10William E Miller ElementaryGrades: K-5Distance: 0.4 mi
- 6/10Pacific Crest Middle SchoolGrades: 6-8Distance: 0.3 mi
- 10/10Summit High SchoolGrades: 9-12Distance: 0.3 mi
Schools provided by the listing agent
- Elementary: William E Miller Elem
- Middle: Pacific Crest Middle
- High: Summit High
Source: Oregon Datashare. This data may not be complete. We recommend contacting the local school district to confirm school assignments for this home.
Get pre-qualified for a loan
At Zillow Home Loans, we can pre-qualify you in as little as 5 minutes with no impact to your credit score.An equal housing lender. NMLS #10287.



