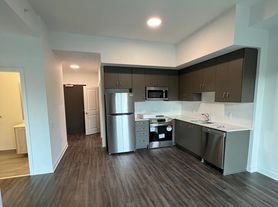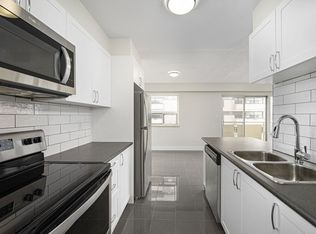LUXURIOUS 5+DEN DETACHED HOUSE WITH A PRIVATE GARAGE AND A BACKYARD
About
**LUXURIOUS 5+DEN DETACHED HOUSE WITH A PRIVATE GARAGE AND A BACKYARD**
This newly renovated detached residence offers refined suburban living with over 3,200 SQF of intelligently designed space. With 5 spacious bedrooms, a flexible den, and a thoughtfully upgraded layout, this home perfectly balances elegance, comfort, and functionality.
**KEY PROPERTY DETAILS
Type: Detached House**
Bedrooms: 5 + Den**
Bathrooms: 4.5**
Size: 3200 SQF**
Parking: 4 spots Available**
Availability: Immediately**
be/2eTqCJ2gErM)
**UNIT AMENITIES
- Condition: Newly renovated with attention to detail, clean, modern, and professionally upgraded throughout.
- Upgraded Kitchen
Equipped with stainless steel appliances, gleaming stone/granite countertops, and modern backsplash, ideal for gourmet cooking and entertaining.
- Microwave: Delivers convenience without sacrificing countertop space, ideal for daily use.
- Dishwasher: Ensures fast and efficient cleanup, perfect for busy households.
- Fireplace: Focal point in the main living area, provides warmth, ambiance, and sophisticated charm.
- Hardwood Flooring: Runs throughout main living areas, stylish and long-lasting with a warm, polished finish.
- Bathrooms: Upgraded bathrooms with en-suite access in multiple bedrooms, luxuriously updated with modern fixtures and finishes.
- Laundry: Private ensuite washer/dryer in a dedicated laundry zone, adds convenience and privacy to your routine.
- Closets: Walk-in closets included in multiple rooms, optimized for wardrobe storage and space management.
- Ceiling Height: Soaring 10-foot ceilings create an open, airy feel throughout the home, enhancing natural light and overall spaciousness.
- Furnishing: Delivered unfurnished, ready to be personalized with your own furniture and decor.
- Thermostat: Personal climate control, ensures comfort across seasons.
- Layout: Open-concept configuration connects kitchen, dining, and living zones, perfect for gatherings and seamless everyday living.
- Natural Light: Oversized windows flood every room with daylight, reducing energy use and adding vibrance to the interior.
**BUILDING AMENITIES
- View: Overlooks a landscaped courtyard and backyard, offering greenery and tranquility.
- Private Balcony: Elevated outdoor space perfect for morning coffee or evening relaxing.
- Front Porch & Backyard Deck: Designed for outdoor living, ideal for hosting or enjoying quiet moments in nature.
- Backyard
Fully included and accessible, great for gardening, play, or weekend entertaining.
- Garage: Private walk-out garage offers secure parking and additional storage, convenient access directly into the home.
- Full Driveway: Generously sized driveway, no need for street parking.
Community Amenities
- Convenience store
- Private yard
- Public transit
- Shopping nearby
- Parks nearby
- Schools nearby
- No Smoking allowed
- Go Transit
- Restaurants
- Costco
- Front Porch
- Backyard Deck
- Balcony
- Parking
- full driveway
- walk out garage
- Shopping Nearby
- Unfurnished
- Garage
Suite Amenities
- Air conditioner
- Fridge
- Stove
- Washer in suite
- Dishwasher available
- Hardwood floors
- Ensuite bathroom
- Individual thermostats
- Walk-in closets
- Dryer in suite
- Microwave
- Central air conditioning
- Fireplace
- Central HVAC
- Central Heating
- private terrace
- fenced backyard
- Walk-in
- Hard wood
- Backyard/Courtyard View
Apartment for rent
C$3,795/mo
1175 Plymouth Dr #1175, Oshawa, ON L1L 0T4
5beds
3,200sqft
Price may not include required fees and charges.
Apartment
Available now
Cats OK
Air conditioner, central air
In unit laundry
4 Parking spaces parking
Fireplace
What's special
Private garageUpgraded kitchenStainless steel appliancesGranite countertopsModern backsplashHardwood flooringUpgraded bathrooms
- 10 days |
- -- |
- -- |
Travel times
Renting now? Get $1,000 closer to owning
Unlock a $400 renter bonus, plus up to a $600 savings match when you open a Foyer+ account.
Offers by Foyer; terms for both apply. Details on landing page.
Facts & features
Interior
Bedrooms & bathrooms
- Bedrooms: 5
- Bathrooms: 5
- Full bathrooms: 4
- 1/2 bathrooms: 1
Heating
- Fireplace
Cooling
- Air Conditioner, Central Air
Appliances
- Included: Dishwasher, Dryer, Microwave, Range Oven, Refrigerator, Washer
- Laundry: In Unit
Features
- Large Closets
- Flooring: Hardwood
- Has fireplace: Yes
Interior area
- Total interior livable area: 3,200 sqft
Video & virtual tour
Property
Parking
- Total spaces: 4
- Details: Contact manager
Features
- Stories: 2
- Exterior features: Lawn
Construction
Type & style
- Home type: Apartment
- Property subtype: Apartment
Condition
- Year built: 2002
Building
Management
- Pets allowed: Yes
Community & HOA
Location
- Region: Oshawa
Financial & listing details
- Lease term: Contact For Details
Price history
| Date | Event | Price |
|---|---|---|
| 10/3/2025 | Listed for rent | C$3,795C$1/sqft |
Source: Zillow Rentals | ||
| 9/23/2025 | Listing removed | C$3,795C$1/sqft |
Source: Zillow Rentals | ||
| 8/3/2025 | Listed for rent | C$3,795-5%C$1/sqft |
Source: Zillow Rentals | ||
| 5/3/2024 | Listing removed | -- |
Source: Zillow Rentals | ||
| 4/8/2024 | Listed for rent | C$3,995-0.1%C$1/sqft |
Source: Zillow Rentals | ||

