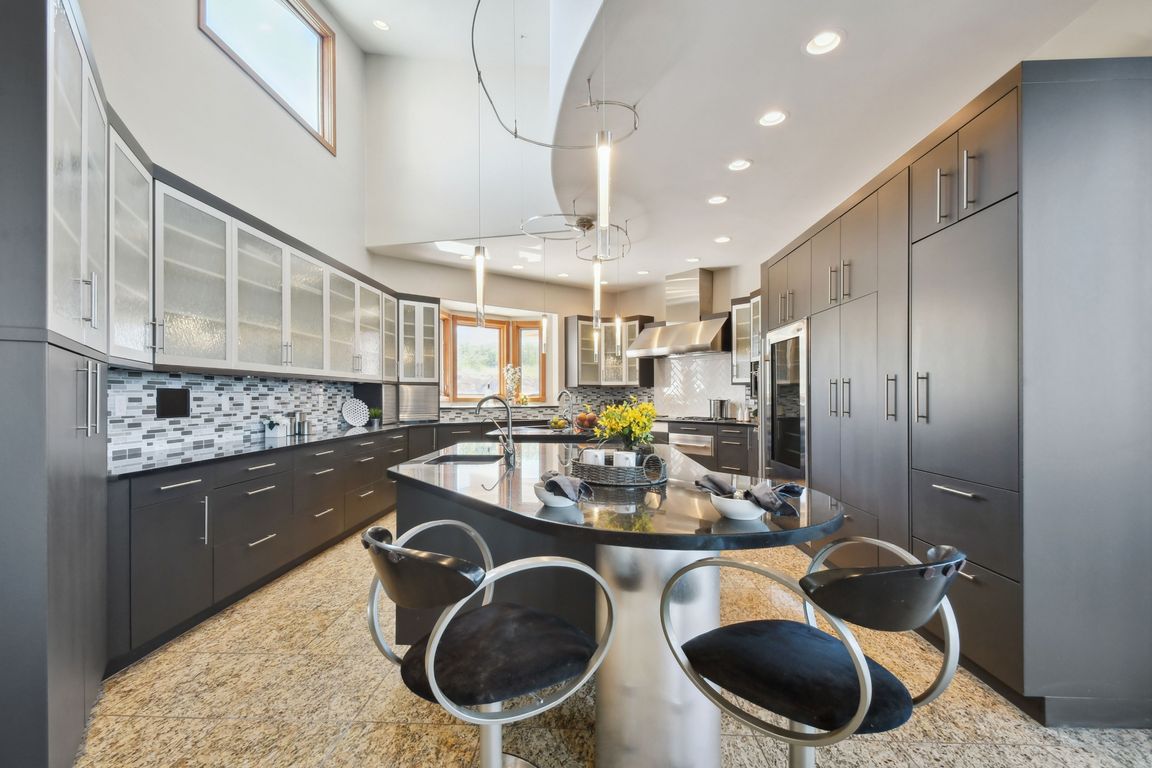
Pending
$2,899,999
5beds
8,505sqft
1175 Ridge Oaks Dr, Castle Rock, CO 80104
5beds
8,505sqft
Single family residence
Built in 2004
22.09 Acres
8 Attached garage spaces
$341 price/sqft
What's special
Indoor poolAwe-inspiring mountain viewsRadiant heated floorsLuxurious primary suiteTwo balconiesNewly updated residencePrivate bedroom areas
This Iconic property offers the rare opportunity to own a piece of paradise amidst the breathtaking Rocky Mountains while still enjoying modern comforts and luxurious amenities. This is the only home for sale in Douglas County with an elevator and an indoor pool! The awe-inspiring mountain views will take your breath ...
- 199 days |
- 428 |
- 6 |
Source: Pikes Peak MLS,MLS#: 8651206
Travel times
Kitchen
Living Room
Primary Bedroom
Zillow last checked: 7 hours ago
Listing updated: September 15, 2025 at 02:06am
Listed by:
Joan Pratt 303-704-8224,
RE/MAX Professionals
Source: Pikes Peak MLS,MLS#: 8651206
Facts & features
Interior
Bedrooms & bathrooms
- Bedrooms: 5
- Bathrooms: 7
- Full bathrooms: 3
- 3/4 bathrooms: 2
- 1/2 bathrooms: 2
Primary bedroom
- Level: Upper
Heating
- Hot Water, Passive Solar, Radiant, See Prop Desc Remarks
Cooling
- Attic Fan, Ceiling Fan(s), Central Air
Appliances
- Included: Cooktop, Dishwasher, Disposal, Double Oven, Down Draft, Dryer, Gas in Kitchen, Exhaust Fan, Microwave, Other, Oven, Refrigerator, Self Cleaning Oven, Washer
- Laundry: Main Level, Upper Level
Features
- 5-Pc Bath, 9Ft + Ceilings, French Doors, Great Room, Skylight (s), Vaulted Ceiling(s), Other, See Prop Desc Remarks, Breakfast Bar, High Speed Internet, Pantry, Sauna, Secondary Suite w/in Home, Smart Home Media, Wet Bar
- Flooring: Carpet, Stone
- Windows: Window Coverings
- Basement: Finished
- Number of fireplaces: 2
- Fireplace features: Gas, Two
Interior area
- Total structure area: 8,505
- Total interior livable area: 8,505 sqft
- Finished area above ground: 6,241
- Finished area below ground: 2,264
Video & virtual tour
Property
Parking
- Total spaces: 8
- Parking features: Attached, Detached, Tandem, Even with Main Level, Garage Door Opener, Heated Garage, Oversized, Workshop in Garage, Garage Amenities (Other), See Remarks, Paved Driveway, RV Access/Parking
- Attached garage spaces: 8
Accessibility
- Accessibility features: Accessible Elevator Installed, Accessible Doors, See Prop Desc Remarks
Features
- Levels: One and One Half
- Stories: 1.5
- Patio & porch: Covered, See Prop Desc Remarks
- Exterior features: Electric Gate, Tennis Court(s)
- Pool features: Pool
- Fencing: Back Yard,See Remarks
- Has view: Yes
- View description: Panoramic, Mountain(s), View of Pikes Peak
Lot
- Size: 22.09 Acres
- Features: Backs to Open Space, Hillside, Level, Meadow, See Remarks, Hiking Trail, Near Fire Station, Near Hospital, Near Park, Near Public Transit, Near Schools, Near Shopping Center, Horses (Zoned), Horses(Zoned for 2 or more)
Details
- Additional structures: Barn(s), Other, See Remarks, Workshop
- Parcel number: 250718200004
- Other equipment: Home Theater
Construction
Type & style
- Home type: SingleFamily
- Property subtype: Single Family Residence
Materials
- Stone, Stucco, Other
- Foundation: Walk Out, Other
- Roof: Other
Condition
- Existing Home
- New construction: No
- Year built: 2004
Details
- Warranty included: Yes
Utilities & green energy
- Water: Well
- Utilities for property: Cable Available, Electricity Connected, Natural Gas Connected, Phone Available
Community & HOA
Location
- Region: Castle Rock
Financial & listing details
- Price per square foot: $341/sqft
- Tax assessed value: $2,550,000
- Annual tax amount: $13,952
- Date on market: 4/10/2025
- Listing terms: Cash,Conventional,VA Loan
- Electric utility on property: Yes