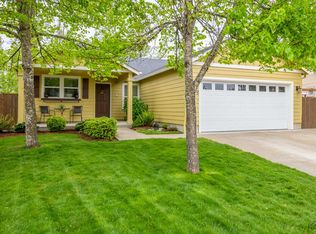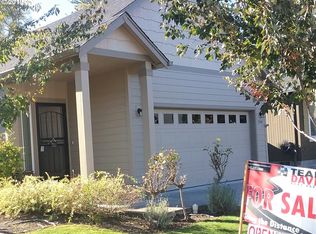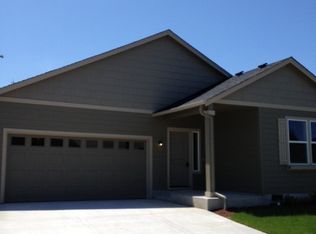Sold
$420,000
1175 Riverfront Way, Cottage Grove, OR 97424
3beds
1,659sqft
Residential, Single Family Residence
Built in 2010
5,227.2 Square Feet Lot
$420,100 Zestimate®
$253/sqft
$2,235 Estimated rent
Home value
$420,100
$382,000 - $462,000
$2,235/mo
Zestimate® history
Loading...
Owner options
Explore your selling options
What's special
This inviting newer-built home is nestled in a quiet, desirable neighborhood with RIVER VIEWS and is walking distance of local amenities. Light, bright & move-in ready with high ceilings and a great & airy open floor plan. BRAND NEW exterior paint, luxury vinyl plank flooring & freshly-laid front sod are a bonus! The gas fireplace welcomes you in the great room that overlooks the kitchen & dining area. Kitchen features ample countertop & cabinet space, eating bar, pantry & is complete with all appliances that stay for the new owner. The generously sized primary suite has an ensuite bathroom w/ walk-in closet and is conveniently located away from the guest rooms for added privacy. Enjoy outdoor living with a vast backyard patio that overlooks the river, complemented by low-maintenance landscaping. A pre-listing inspection report & a licensed contractor receipt of completed repairs on file, as well as professionally shampooed carpets for peace of mind. Conveniently located within 25 miles of Eugene… don’t miss the opportunity to call this single-level house “home”!
Zillow last checked: 8 hours ago
Listing updated: September 29, 2025 at 08:47am
Listed by:
Brooke Hamby 541-221-5580,
Triple Oaks Realty LLC
Bought with:
Christi Keating, 201247065
Hybrid Real Estate
Source: RMLS (OR),MLS#: 606293706
Facts & features
Interior
Bedrooms & bathrooms
- Bedrooms: 3
- Bathrooms: 2
- Full bathrooms: 2
- Main level bathrooms: 2
Primary bedroom
- Features: Bathroom, Walkin Closet, Wallto Wall Carpet
- Level: Main
- Area: 169
- Dimensions: 13 x 13
Bedroom 2
- Features: French Doors, Closet, Wallto Wall Carpet
- Level: Main
- Area: 132
- Dimensions: 11 x 12
Bedroom 3
- Features: Closet, Wallto Wall Carpet
- Level: Main
- Area: 90
- Dimensions: 9 x 10
Dining room
- Features: Sliding Doors
- Level: Main
- Area: 100
- Dimensions: 10 x 10
Kitchen
- Features: Dishwasher, Disposal, Eat Bar, Microwave, Free Standing Range, Free Standing Refrigerator
- Level: Main
- Area: 132
- Width: 12
Living room
- Features: Fireplace Insert, Great Room, High Ceilings
- Level: Main
- Area: 221
- Dimensions: 13 x 17
Heating
- Forced Air
Cooling
- Heat Pump
Appliances
- Included: Dishwasher, Disposal, Free-Standing Range, Free-Standing Refrigerator, Microwave, Washer/Dryer, Gas Water Heater
- Laundry: Laundry Room
Features
- Vaulted Ceiling(s), Closet, Eat Bar, Great Room, High Ceilings, Bathroom, Walk-In Closet(s), Pantry
- Flooring: Wall to Wall Carpet
- Doors: French Doors, Sliding Doors
- Windows: Vinyl Frames
- Basement: Crawl Space
- Number of fireplaces: 1
- Fireplace features: Gas, Insert
Interior area
- Total structure area: 1,659
- Total interior livable area: 1,659 sqft
Property
Parking
- Total spaces: 2
- Parking features: Driveway, Attached
- Attached garage spaces: 2
- Has uncovered spaces: Yes
Accessibility
- Accessibility features: Natural Lighting, One Level, Utility Room On Main, Accessibility
Features
- Levels: One
- Stories: 1
- Patio & porch: Patio
- Exterior features: Yard
- Fencing: Fenced
- Has view: Yes
- View description: River
- Has water view: Yes
- Water view: River
Lot
- Size: 5,227 sqft
- Features: Level, Sprinkler, SqFt 5000 to 6999
Details
- Parcel number: 1826716
- Zoning: R2
Construction
Type & style
- Home type: SingleFamily
- Property subtype: Residential, Single Family Residence
Materials
- Lap Siding, T111 Siding
- Foundation: Concrete Perimeter
- Roof: Composition
Condition
- Resale
- New construction: No
- Year built: 2010
Utilities & green energy
- Gas: Gas
- Sewer: Public Sewer
- Water: Public
Community & neighborhood
Location
- Region: Cottage Grove
HOA & financial
HOA
- Has HOA: Yes
- HOA fee: $98 quarterly
- Amenities included: Commons
Other
Other facts
- Listing terms: Cash,Conventional,FHA,USDA Loan,VA Loan
- Road surface type: Paved
Price history
| Date | Event | Price |
|---|---|---|
| 9/29/2025 | Sold | $420,000+2.7%$253/sqft |
Source: | ||
| 9/6/2025 | Pending sale | $409,000$247/sqft |
Source: | ||
| 9/4/2025 | Listed for sale | $409,000$247/sqft |
Source: | ||
Public tax history
| Year | Property taxes | Tax assessment |
|---|---|---|
| 2024 | $4,042 +2.3% | $220,345 +3% |
| 2023 | $3,953 +4% | $213,928 +3% |
| 2022 | $3,800 +2.8% | $207,698 +3% |
Find assessor info on the county website
Neighborhood: 97424
Nearby schools
GreatSchools rating
- 6/10Bohemia Elementary SchoolGrades: K-5Distance: 0.6 mi
- 5/10Lincoln Middle SchoolGrades: 6-8Distance: 0.2 mi
- 5/10Cottage Grove High SchoolGrades: 9-12Distance: 0.3 mi
Schools provided by the listing agent
- Elementary: Bohemia
- Middle: Lincoln
- High: Cottage Grove
Source: RMLS (OR). This data may not be complete. We recommend contacting the local school district to confirm school assignments for this home.

Get pre-qualified for a loan
At Zillow Home Loans, we can pre-qualify you in as little as 5 minutes with no impact to your credit score.An equal housing lender. NMLS #10287.
Sell for more on Zillow
Get a free Zillow Showcase℠ listing and you could sell for .
$420,100
2% more+ $8,402
With Zillow Showcase(estimated)
$428,502

