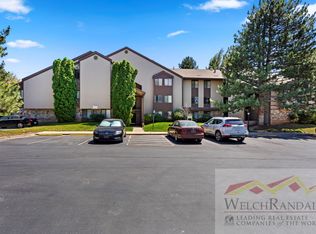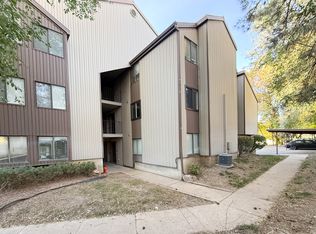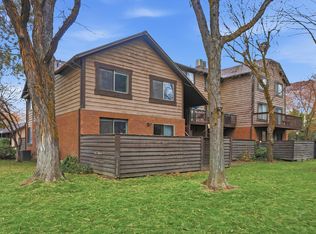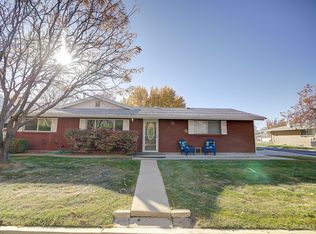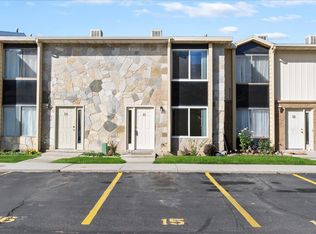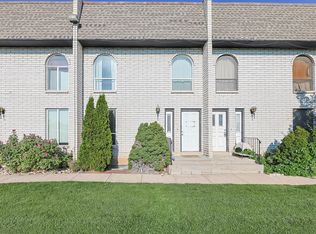Welcome to this beautifully maintained 3 bed, 2 bath condo tucked away in a quiet, tree-lined community at the mouth of Ogden Canyon. This spacious home offers a bright and open layout with vaulted ceilings and a stunning loft that overlooks the main living area-perfect for a home office, guest space, or additional lounge area. Enjoy the best of both worlds with peaceful surroundings and unbeatable convenience. You're just minutes from Pineview Reservoir, world-class skiing at Snowbasin Resort, and year-round recreation in the canyon. Downtown Ogden is a short drive away, offering access to dining, nightlife, shopping, and entertainment. This condo includes covered parking, additional storage, and access to community amenities such as a swimming pool, picnic areas, and a natural stream running through the property. Whether you're looking for a year-round residence or a mountain retreat, this home has it all-comfort, charm, and location. Square footage figures are provided as a courtesy estimate only and were obtained from county records. Buyer is advised to obtain an independent measurement.
For sale
$300,000
1175 S Canyon Rd E #81, Ogden, UT 84404
3beds
1,132sqft
Est.:
Condominium
Built in 1985
-- sqft lot
$296,300 Zestimate®
$265/sqft
$200/mo HOA
What's special
Quiet tree-lined communityVaulted ceilingsStunning loftBright and open layout
- 205 days |
- 162 |
- 4 |
Zillow last checked: 8 hours ago
Listing updated: November 01, 2025 at 12:49am
Listed by:
Kevin P Woods 801-781-2223,
Berkshire Hathaway HomeServices Utah Properties (So Ogden)
Source: UtahRealEstate.com,MLS#: 2089913
Tour with a local agent
Facts & features
Interior
Bedrooms & bathrooms
- Bedrooms: 3
- Bathrooms: 2
- Full bathrooms: 2
- Main level bedrooms: 2
Heating
- Central
Cooling
- Central Air
Appliances
- Included: Dryer, Refrigerator, Washer
Features
- Vaulted Ceiling(s)
- Flooring: Carpet, Tile
- Windows: Blinds
- Basement: None
- Has fireplace: No
Interior area
- Total structure area: 1,132
- Total interior livable area: 1,132 sqft
- Finished area above ground: 1,132
Property
Parking
- Total spaces: 2
- Parking features: Covered, Open
- Carport spaces: 1
- Uncovered spaces: 1
Features
- Stories: 2
- Entry location: Middle Level
- Pool features: Association
Lot
- Size: 2,178 Square Feet
- Features: Stream
- Residential vegetation: Mature Trees
Details
- Parcel number: 131960015
- Zoning description: Single-Family
Construction
Type & style
- Home type: Condo
- Property subtype: Condominium
Materials
- Aluminum Siding, Asphalt, Stone
- Roof: Asphalt
Condition
- Blt./Standing
- New construction: No
- Year built: 1985
Utilities & green energy
- Water: Culinary
- Utilities for property: Natural Gas Connected, Electricity Connected, Sewer Connected, Water Connected
Community & HOA
Community
- Subdivision: Millstone Manor
HOA
- Has HOA: Yes
- Amenities included: Insurance, Pool, Sewer Paid, Trash, Water
- Services included: Insurance, Sewer, Trash, Water
- HOA fee: $200 monthly
- HOA name: Jennie Stites
- HOA phone: 801-399-5883
Location
- Region: Ogden
Financial & listing details
- Price per square foot: $265/sqft
- Annual tax amount: $1,556
- Date on market: 6/5/2025
- Listing terms: Cash,Conventional,FHA,VA Loan
- Inclusions: Dryer, Range, Refrigerator, Washer
- Acres allowed for irrigation: 0
- Electric utility on property: Yes
Estimated market value
$296,300
$281,000 - $311,000
$1,547/mo
Price history
Price history
| Date | Event | Price |
|---|---|---|
| 8/22/2025 | Price change | $300,000-3.2%$265/sqft |
Source: | ||
| 7/15/2025 | Price change | $310,000-3.1%$274/sqft |
Source: | ||
| 6/27/2025 | Price change | $320,000-1.5%$283/sqft |
Source: | ||
| 6/5/2025 | Listed for sale | $325,000$287/sqft |
Source: | ||
Public tax history
Public tax history
Tax history is unavailable.BuyAbility℠ payment
Est. payment
$1,933/mo
Principal & interest
$1475
HOA Fees
$200
Other costs
$258
Climate risks
Neighborhood: East Central
Nearby schools
GreatSchools rating
- 4/10New Bridge ElementaryGrades: PK-6Distance: 1.2 mi
- 4/10Mound Fort Junior High SchoolGrades: 7-9Distance: 0.6 mi
- 4/10Ben Lomond High SchoolGrades: 10-12Distance: 0.6 mi
Schools provided by the listing agent
- Elementary: New Bridge
- Middle: Mound Fort
- High: Ben Lomond
- District: Ogden
Source: UtahRealEstate.com. This data may not be complete. We recommend contacting the local school district to confirm school assignments for this home.
- Loading
- Loading
