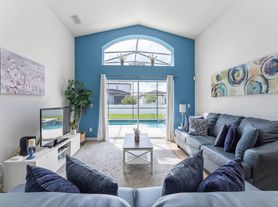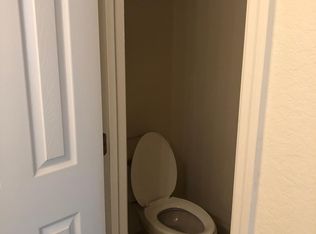Welcome to this move-in-ready 4-bedroom, 3-bathroom pool home in the desirable Seasons Community of Kissimmee! Perfectly blending comfort and style, this home is just a 20-minute drive to Disney Resorts and conveniently close to shopping, dining, and grocery stores. Step inside to find neutral finishes throughout, creating a bright and inviting atmosphere. Just past the foyer, the spacious living/family room offers direct access to your pristine, crystal-blue pool a true backyard retreat! To the left, the well-equipped kitchen boasts stainless steel appliances, ample storage space, and a charming dinette area with a pool view. Down the hall, the primary suite features an ensuite bath, large walk-in closet, and private sliding glass doors leading to the pool and patio. Bedrooms 2 and 3 share a full bath, while the fourth bedroom includes its own private ensuite. Located in a prime area, this home provides easy access to world-famous attractions while offering a peaceful retreat to relax and unwind.
House for rent
$2,800/mo
1175 Seasons Blvd, Kissimmee, FL 34746
4beds
1,582sqft
Price may not include required fees and charges.
Singlefamily
Available now
Dogs OK
Central air
In unit laundry
2 Attached garage spaces parking
Electric, central
What's special
Pool homeNeutral finishesEnsuite bathAmple storage spacePristine crystal-blue poolWell-equipped kitchenPrivate sliding glass doors
- 7 days |
- -- |
- -- |
Travel times
Zillow can help you save for your dream home
With a 6% savings match, a first-time homebuyer savings account is designed to help you reach your down payment goals faster.
Offer exclusive to Foyer+; Terms apply. Details on landing page.
Facts & features
Interior
Bedrooms & bathrooms
- Bedrooms: 4
- Bathrooms: 3
- Full bathrooms: 3
Heating
- Electric, Central
Cooling
- Central Air
Appliances
- Included: Dishwasher, Disposal, Microwave, Range, Refrigerator
- Laundry: In Unit, Laundry Room
Features
- Individual Climate Control, Open Floorplan, Thermostat, Walk In Closet, Walk-In Closet(s)
Interior area
- Total interior livable area: 1,582 sqft
Video & virtual tour
Property
Parking
- Total spaces: 2
- Parking features: Attached, Covered
- Has attached garage: Yes
- Details: Contact manager
Features
- Stories: 1
- Exterior features: Grounds Care included in rent, Gunite, Heating system: Central, Heating: Electric, In Ground, Laundry Room, Open Floorplan, Pool Maintenance included in rent, Screen Enclosure, Thermostat, Walk In Closet, Walk-In Closet(s)
- Has private pool: Yes
Details
- Parcel number: 242528495800010230
Construction
Type & style
- Home type: SingleFamily
- Property subtype: SingleFamily
Condition
- Year built: 2005
Community & HOA
Community
- Senior community: Yes
HOA
- Amenities included: Pool
Location
- Region: Kissimmee
Financial & listing details
- Lease term: Contact For Details
Price history
| Date | Event | Price |
|---|---|---|
| 10/15/2025 | Listed for rent | $2,800+16.9%$2/sqft |
Source: Stellar MLS #O6351629 | ||
| 10/10/2025 | Sold | $364,000-4.8%$230/sqft |
Source: | ||
| 9/17/2025 | Pending sale | $382,500$242/sqft |
Source: | ||
| 9/5/2025 | Price change | $382,500-0.6%$242/sqft |
Source: | ||
| 8/8/2025 | Price change | $385,000-1.3%$243/sqft |
Source: | ||

