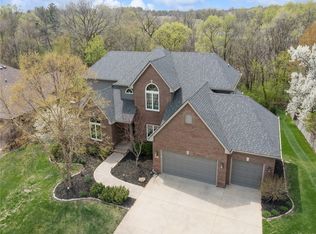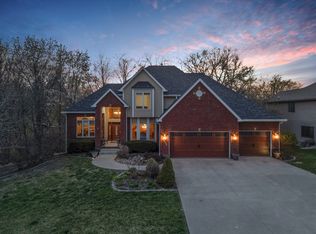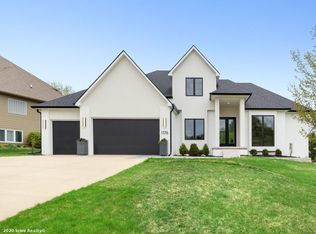Sold for $755,000 on 02/17/23
$755,000
1175 Tulip Tree Ln, West Des Moines, IA 50266
4beds
2,504sqft
Single Family Residence
Built in 1997
0.34 Acres Lot
$809,700 Zestimate®
$302/sqft
$2,998 Estimated rent
Home value
$809,700
$769,000 - $858,000
$2,998/mo
Zestimate® history
Loading...
Owner options
Explore your selling options
What's special
Welcome to Glen Oaks! This beautiful ranch home has been completely updated, making it move-in ready. Light and airy with large windows and high ceilings, you'll love the modern touches throughout. The kitchen remodel is stunning with custom cabinets extending all the way to the ceiling, quartz countertops, a tile backsplash, copper sink, and an island for added workspace. Other updates include refinished wood floors and a barn door for the laundry room. The two bedrooms on the main level include a master suite with a luxurious soaking tub in addition to a tile shower and an oversized walk-in closet for plenty of storage space. The lower level has also been remodeled featuring both full & 3/4 bathrooms as well as ample storage space - perfect for setting up your own workout area! Enjoy serene views of your spacious backyard from either inside or out - thanks to its convenient walkout design - while still maintaining privacy. Don't miss this wonderful opportunity – schedule your private showing today!
Zillow last checked: 8 hours ago
Listing updated: February 17, 2023 at 10:56am
Listed by:
Erin Rundall 515-326-0369,
Keller Williams Realty GDM,
Rundall, Scott 515-423-8812,
Keller Williams Realty GDM
Bought with:
Erin Rundall
Keller Williams Realty GDM
Rundall, Scott
Keller Williams Realty GDM
Source: DMMLS,MLS#: 665326 Originating MLS: Des Moines Area Association of REALTORS
Originating MLS: Des Moines Area Association of REALTORS
Facts & features
Interior
Bedrooms & bathrooms
- Bedrooms: 4
- Bathrooms: 5
- Full bathrooms: 1
- 3/4 bathrooms: 3
- 1/2 bathrooms: 1
- Main level bedrooms: 2
Heating
- Forced Air, Gas, Natural Gas
Cooling
- Central Air
Appliances
- Included: Dryer, Dishwasher, Microwave, Refrigerator, Stove, Washer
- Laundry: Main Level
Features
- Central Vacuum, Dining Area, Separate/Formal Dining Room
- Flooring: Carpet, Hardwood, Tile
- Basement: Finished,Walk-Out Access
- Number of fireplaces: 2
- Fireplace features: Gas, Vented
Interior area
- Total structure area: 2,504
- Total interior livable area: 2,504 sqft
- Finished area below ground: 1,500
Property
Parking
- Total spaces: 3
- Parking features: Attached, Garage, Three Car Garage
- Attached garage spaces: 3
Features
- Patio & porch: Deck, Open, Patio
- Exterior features: Deck, Sprinkler/Irrigation, Patio
Lot
- Size: 0.34 Acres
- Dimensions: 100.09
- Features: Irregular Lot
Details
- Parcel number: 32002262199835
- Zoning: RES
Construction
Type & style
- Home type: SingleFamily
- Architectural style: Ranch
- Property subtype: Single Family Residence
Materials
- Brick, Cement Siding
- Foundation: Poured
- Roof: Asphalt,Shingle
Condition
- Year built: 1997
Utilities & green energy
- Sewer: Public Sewer
- Water: Public
Community & neighborhood
Security
- Security features: Gated Community, Smoke Detector(s)
Community
- Community features: Gated
Location
- Region: West Des Moines
HOA & financial
HOA
- Has HOA: Yes
- HOA fee: $354 monthly
- Services included: See Remarks, Security, Trash
- Association name: Glen Oaks HOA
- Second association name: Jim McClarnon
- Second association phone: 515-327-5468
Other
Other facts
- Listing terms: Cash,Conventional,VA Loan
- Road surface type: Concrete
Price history
| Date | Event | Price |
|---|---|---|
| 2/17/2023 | Sold | $755,000$302/sqft |
Source: | ||
| 1/17/2023 | Pending sale | $755,000$302/sqft |
Source: | ||
| 1/17/2023 | Listed for sale | $755,000+42.5%$302/sqft |
Source: | ||
| 7/17/2020 | Sold | $530,000$212/sqft |
Source: Public Record | ||
| 3/12/2019 | Sold | $530,000-5.2%$212/sqft |
Source: | ||
Public tax history
| Year | Property taxes | Tax assessment |
|---|---|---|
| 2024 | $10,548 +0.3% | $676,000 |
| 2023 | $10,520 +1.2% | $676,000 +22.1% |
| 2022 | $10,394 -4.8% | $553,700 |
Find assessor info on the county website
Neighborhood: 50266
Nearby schools
GreatSchools rating
- 8/10Westridge Elementary SchoolGrades: PK-6Distance: 1.4 mi
- 5/10Valley SouthwoodsGrades: 9Distance: 1.8 mi
- 6/10Valley High SchoolGrades: 10-12Distance: 3 mi
Schools provided by the listing agent
- District: West Des Moines
Source: DMMLS. This data may not be complete. We recommend contacting the local school district to confirm school assignments for this home.

Get pre-qualified for a loan
At Zillow Home Loans, we can pre-qualify you in as little as 5 minutes with no impact to your credit score.An equal housing lender. NMLS #10287.


