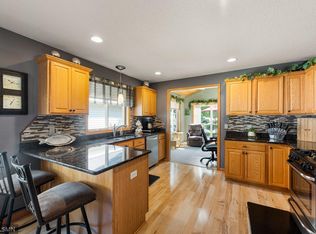Closed
$365,000
11750 Xenia St NW, Coon Rapids, MN 55433
2beds
1,576sqft
Townhouse Detached
Built in 2002
4,791.6 Square Feet Lot
$367,000 Zestimate®
$232/sqft
$1,944 Estimated rent
Home value
$367,000
$338,000 - $400,000
$1,944/mo
Zestimate® history
Loading...
Owner options
Explore your selling options
What's special
Step inside this beautifully updated 2-bedroom, 2-bath home where every feature is designed for comfort and style on one level.
The spacious primary suite offers a private retreat with a walk-in shower, separate soaking tub, and generous space to unwind.
The living room impresses with tall vaulted ceilings and a dramatic floor-to-ceiling gas fireplace, perfect for cozy evenings or entertaining guests. Enjoy sunlight year-round in the inviting sunroom, which leads directly to a concrete patio and low-maintenance yard.
Modern updates include fresh paint, high-end carpet, and sleek stainless steel appliances that elevate the kitchen’s appeal. Durable vinyl windows and siding, architectural shingles, and newer mechanicals, including a furnace and A/C under a year old, offer peace of mind from needing costly repairs and updates.
Ideally located less than a mile from Riverdale shopping center and mere blocks from Mercy Hospital, this home combines everyday convenience with standout features that truly shine.
Zillow last checked: 8 hours ago
Listing updated: September 16, 2025 at 05:44am
Listed by:
David J. Widell 952-237-7418,
RE/MAX Advantage Plus
Bought with:
Christopher Fritch
eXp Realty
John Schmidt
Source: NorthstarMLS as distributed by MLS GRID,MLS#: 6756690
Facts & features
Interior
Bedrooms & bathrooms
- Bedrooms: 2
- Bathrooms: 2
- Full bathrooms: 1
- 3/4 bathrooms: 1
Bedroom 1
- Level: Main
- Area: 240 Square Feet
- Dimensions: 16x15
Bedroom 2
- Level: Main
- Area: 132 Square Feet
- Dimensions: 12x11
Den
- Level: Main
- Area: 99 Square Feet
- Dimensions: 11x9
Dining room
- Level: Main
- Area: 130 Square Feet
- Dimensions: 13x10
Kitchen
- Level: Main
- Area: 132 Square Feet
- Dimensions: 12x11
Living room
- Level: Main
- Area: 416 Square Feet
- Dimensions: 26x16
Heating
- Forced Air
Cooling
- Central Air
Appliances
- Included: Dishwasher, Dryer, Microwave, Range, Refrigerator, Stainless Steel Appliance(s), Washer
Features
- Basement: None
- Number of fireplaces: 1
- Fireplace features: Gas, Living Room
Interior area
- Total structure area: 1,576
- Total interior livable area: 1,576 sqft
- Finished area above ground: 1,576
- Finished area below ground: 0
Property
Parking
- Total spaces: 2
- Parking features: Attached, Asphalt
- Attached garage spaces: 2
- Details: Garage Dimensions (24x22)
Accessibility
- Accessibility features: No Stairs External, No Stairs Internal
Features
- Levels: One
- Stories: 1
- Patio & porch: Patio
Lot
- Size: 4,791 sqft
- Dimensions: 44 x 124
Details
- Foundation area: 1576
- Parcel number: 083124330088
- Zoning description: Residential-Single Family
Construction
Type & style
- Home type: Townhouse
- Property subtype: Townhouse Detached
Materials
- Brick/Stone, Vinyl Siding, Frame
- Roof: Pitched
Condition
- Age of Property: 23
- New construction: No
- Year built: 2002
Utilities & green energy
- Electric: 100 Amp Service
- Gas: Natural Gas
- Sewer: City Sewer/Connected
- Water: City Water/Connected
Community & neighborhood
Location
- Region: Coon Rapids
- Subdivision: Round Lake Terrace 2nd Add
HOA & financial
HOA
- Has HOA: Yes
- HOA fee: $200 monthly
- Services included: Lawn Care, Professional Mgmt, Trash, Snow Removal
- Association name: Personal Touch
- Association phone: 952-238-1121
Price history
| Date | Event | Price |
|---|---|---|
| 9/12/2025 | Sold | $365,000-2.6%$232/sqft |
Source: | ||
| 8/31/2025 | Pending sale | $374,900$238/sqft |
Source: | ||
| 7/17/2025 | Listed for sale | $374,900+2.7%$238/sqft |
Source: | ||
| 9/12/2022 | Sold | $365,000+69.1%$232/sqft |
Source: Agent Provided | ||
| 4/2/2004 | Sold | $215,900$137/sqft |
Source: Public Record | ||
Public tax history
| Year | Property taxes | Tax assessment |
|---|---|---|
| 2024 | $3,091 +6.3% | $287,535 -4.5% |
| 2023 | $2,908 +16.5% | $301,205 +3.8% |
| 2022 | $2,496 +2.2% | $290,196 +32.1% |
Find assessor info on the county website
Neighborhood: 55433
Nearby schools
GreatSchools rating
- 5/10Lincoln Elementary EntaryGrades: K-5Distance: 0.9 mi
- 6/10Anoka Middle School For The ArtsGrades: 6-8Distance: 1.1 mi
- 7/10Anoka Senior High SchoolGrades: 9-12Distance: 2.9 mi
Get a cash offer in 3 minutes
Find out how much your home could sell for in as little as 3 minutes with a no-obligation cash offer.
Estimated market value
$367,000
Get a cash offer in 3 minutes
Find out how much your home could sell for in as little as 3 minutes with a no-obligation cash offer.
Estimated market value
$367,000

