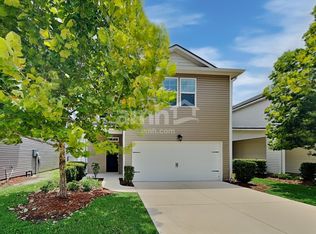This spacious home will check off a lot of the preferred items, if not all of them. This two story house has the primary bedroom downstairs, with the remaining 3 upstairs. The bedrooms are LARGE, and each has it's own walk-in closet. Downstairs includes the kitchen overlooking the family room, an eat-in kitchen area, a separate dining room, laundry with washer and dryer (as-is), and the 1/2 bath for guests. In addition to the HUGE bedrooms, upstairs has a spacious loft, and the hall bathroom. The home comes with 2 AC units for upstairs and downstairs comfort. The fenced rear yard backs up to a wooded space, but has a gate for those wanting to explore. The community provides a playground with covered space and small walking lap. The community is close to I295 allowing easy access for those commuting around town. Schedule your viewing today!
House for rent
$2,200/mo
11751 Silver Hill Dr, Jacksonville, FL 32218
4beds
2,630sqft
Price may not include required fees and charges.
Singlefamily
Available now
Cats, small dogs OK
Central air, electric, ceiling fan
Electric dryer hookup laundry
2 Attached garage spaces parking
Electric, central
What's special
Fenced rear yardSpacious loftHuge bedroomsHall bathroomSeparate dining roomEat-in kitchen areaWalk-in closet
- 8 days
- on Zillow |
- -- |
- -- |
Travel times
Looking to buy when your lease ends?
Consider a first-time homebuyer savings account designed to grow your down payment with up to a 6% match & 4.15% APY.
Facts & features
Interior
Bedrooms & bathrooms
- Bedrooms: 4
- Bathrooms: 3
- Full bathrooms: 2
- 1/2 bathrooms: 1
Heating
- Electric, Central
Cooling
- Central Air, Electric, Ceiling Fan
Appliances
- Included: Dishwasher, Dryer, Microwave, Oven, Range, Refrigerator, Washer
- Laundry: Electric Dryer Hookup, In Unit, Washer Hookup
Features
- Ceiling Fan(s), Eat-in Kitchen, Entrance Foyer, Kitchen Island, Pantry, Primary Bathroom -Tub with Separate Shower, Walk In Closet, Walk-In Closet(s)
Interior area
- Total interior livable area: 2,630 sqft
Property
Parking
- Total spaces: 2
- Parking features: Attached, Garage, Covered
- Has attached garage: Yes
- Details: Contact manager
Features
- Stories: 2
- Exterior features: Attached, Ceiling Fan(s), Eat-in Kitchen, Electric Dryer Hookup, Electric Water Heater, Entrance Foyer, Garage, Heating system: Central, Heating: Electric, In Unit, Kitchen Island, Pantry, Patio, Playground, Primary Bathroom -Tub with Separate Shower, View Type: Trees/Woods, Walk In Closet, Walk-In Closet(s), Washer Hookup
Details
- Parcel number: 0199962615
Construction
Type & style
- Home type: SingleFamily
- Property subtype: SingleFamily
Condition
- Year built: 2009
Community & HOA
Community
- Features: Playground
Location
- Region: Jacksonville
Financial & listing details
- Lease term: 12 Months
Price history
| Date | Event | Price |
|---|---|---|
| 8/4/2025 | Price change | $2,200-15.4%$1/sqft |
Source: realMLS #2082590 | ||
| 6/11/2025 | Price change | $2,600-3.7%$1/sqft |
Source: realMLS #2082590 | ||
| 5/8/2025 | Listed for rent | $2,700+14.9%$1/sqft |
Source: realMLS #2082590 | ||
| 7/6/2024 | Listing removed | -- |
Source: Zillow Rentals | ||
| 6/19/2024 | Listed for rent | $2,350+17.5%$1/sqft |
Source: Zillow Rentals | ||
![[object Object]](https://photos.zillowstatic.com/fp/027fc7b0ffa20beeedaa60bce6c8036a-p_i.jpg)
