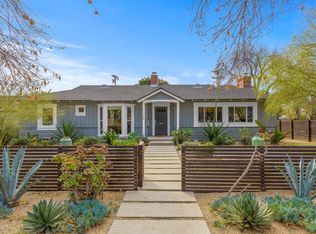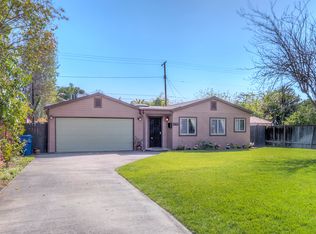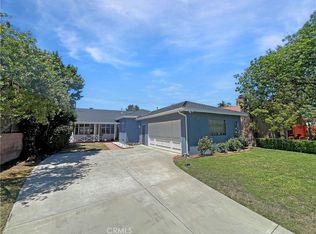Sold for $3,950,000 on 09/22/25
$3,950,000
11752 Blix St, Valley Village, CA 91607
5beds
5,101sqft
Residential, Single Family Residence
Built in 2025
7,954.06 Square Feet Lot
$3,913,100 Zestimate®
$774/sqft
$4,532 Estimated rent
Home value
$3,913,100
$3.56M - $4.30M
$4,532/mo
Zestimate® history
Loading...
Owner options
Explore your selling options
What's special
Welcome to this stunning new construction located in the vibrant heart of Valley Village! This exceptional residence boasts approximately 5,101 square feet of luxurious living space, thoughtfully designed to offer both elegance and functionality. Featuring 5 spacious bedrooms and 6 beautifully appointed bathrooms, this home is the epitome of modern comfort and sophistication.As you step inside, you'll be immediately impressed by the grand entryway and the light-filled open floor plan that creates a seamless flow between the living, dining, and kitchen for both everyday living and stylish entertaining. The chef's dream kitchen is a true centerpiece, complete with a large center island, top-of-the-line appliances, custom cabinetry, and plenty of counter space for family gatherings or hosting guests.This home also features a private state-of-the-art movie theater, perfect for enjoying cinematic experiences in the comfort of your own home. Each bedroom is generously sized, offering ample closet space and en-suite bathrooms that combine high-end materials with thoughtful design. The primary suite is a peaceful retreat with a spa-inspired bathroom and walk-in closet.Outside, the beautifully landscaped backyard provides a serene setting for relaxation or outdoor entertaining. High-quality finishes, smart home features, and designer touches throughout make this home a rare find in one of the most desirable neighborhoods in the Valley.Don't miss the opportunity to own this exceptional home that blends luxury, style, and functionality.
Zillow last checked: 8 hours ago
Listing updated: September 24, 2025 at 08:26am
Listed by:
Sasha Kaplan DRE # 02078773 310-924-0535,
Coldwell Banker Realty 310-777-6200,
Galia Revivo DRE # 01752690,
Coldwell Banker Realty
Bought with:
Albert Sousa, DRE # 02101999
Coldwell Banker Realty
Source: CLAW,MLS#: 25564989
Facts & features
Interior
Bedrooms & bathrooms
- Bedrooms: 5
- Bathrooms: 6
- Full bathrooms: 5
- 1/2 bathrooms: 1
Heating
- Central
Cooling
- Central Air
Appliances
- Included: Refrigerator, Dishwasher, Freezer, Range/Oven
- Laundry: Laundry Room
Features
- Flooring: Wood, Tile
- Has fireplace: Yes
- Fireplace features: Living Room
Interior area
- Total structure area: 5,101
- Total interior livable area: 5,101 sqft
Property
Parking
- Total spaces: 4
- Parking features: Attached, Direct Access, Garage Is Attached, Gated
- Has attached garage: Yes
Features
- Levels: Two
- Stories: 2
- Pool features: Heated
- Spa features: Heated
- Has view: Yes
- View description: Pool
- Has water view: Yes
Lot
- Size: 7,954 sqft
- Dimensions: 60 x 133
Details
- Additional structures: Guest House
- Parcel number: 2355019056
- Zoning: LAR1
- Special conditions: Standard
- Other equipment: Intercom
Construction
Type & style
- Home type: SingleFamily
- Architectural style: Farm House
- Property subtype: Residential, Single Family Residence
Condition
- Year built: 2025
Community & neighborhood
Security
- Security features: Alarm System
Location
- Region: Valley Village
Price history
| Date | Event | Price |
|---|---|---|
| 9/22/2025 | Sold | $3,950,000+1.7%$774/sqft |
Source: | ||
| 9/12/2025 | Pending sale | $3,885,000$762/sqft |
Source: | ||
| 9/10/2025 | Contingent | $3,885,000$762/sqft |
Source: | ||
| 7/23/2025 | Listed for sale | $3,885,000+220.4%$762/sqft |
Source: | ||
| 9/27/2024 | Sold | $1,212,500$238/sqft |
Source: Public Record | ||
Public tax history
| Year | Property taxes | Tax assessment |
|---|---|---|
| 2025 | $14,707 +1012.5% | $1,212,500 +1162% |
| 2024 | $1,322 +1.8% | $96,078 +2% |
| 2023 | $1,299 +4.6% | $94,195 +2% |
Find assessor info on the county website
Neighborhood: Valley Village
Nearby schools
GreatSchools rating
- 8/10Colfax Charter Elementary SchoolGrades: K-5Distance: 0.3 mi
- 7/10Walter Reed Middle SchoolGrades: 6-8Distance: 0.3 mi
- 8/10North Hollywood Senior High SchoolGrades: 9-12Distance: 0.7 mi
Get a cash offer in 3 minutes
Find out how much your home could sell for in as little as 3 minutes with a no-obligation cash offer.
Estimated market value
$3,913,100
Get a cash offer in 3 minutes
Find out how much your home could sell for in as little as 3 minutes with a no-obligation cash offer.
Estimated market value
$3,913,100


