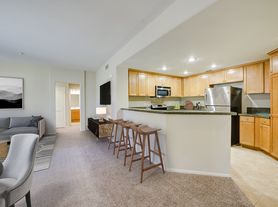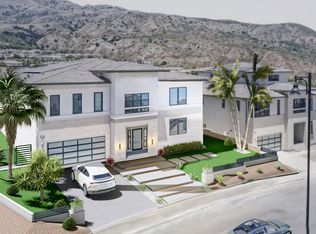Discover the epitome of luxury living in the guard-gated haven of Westcliffe at Porter Ranch. This prestigious neighborhood offers breathtaking city light views and scenic mountain vistas, creating opulence. Step into a home adorned with marbled flooring, a meticulously designed kitchen featuring top-notch stainless steel appliances, custom ceilings, and fabulous lighting. The large built-in fridge adds a touch of sophistication for families seeking a captivating residence. The expansive open floor plan, highlighted by a linear fireplace in the living room, exudes luxury every evening. From the grand design of the stairs to the glass-decorated landings, high ceilings, and recessed lighting, every detail speaks of quality. Abundant natural lighting fills each room, while the master suite offers spaciousness and a delightful bathroom featuring marbled flooring, a standing shower, a soaking tub, dual vanities, and a generously sized walk-in closet. The expansive backyard provides views into the beautiful community, offering the perfect backdrop for California sunsets. Convenience is at your doorstep with Whole Foods, a gas station, popular dining options, and entertainment all within close proximity. Top-rated schools further enhance the appeal of this distinguished community. Come experience this gem for yourself!
House for rent
$11,800/mo
11752 N Hillsborough Ln, Northridge, CA 91326
5beds
5,378sqft
Price may not include required fees and charges.
Singlefamily
Available now
-- Pets
Central air
In unit laundry
2 Attached garage spaces parking
Fireplace
What's special
Linear fireplaceExpansive backyardGlass-decorated landingsCalifornia sunsetsMarbled flooringMaster suiteGenerously sized walk-in closet
- 29 days |
- -- |
- -- |
Travel times
Looking to buy when your lease ends?
Consider a first-time homebuyer savings account designed to grow your down payment with up to a 6% match & 3.83% APY.
Facts & features
Interior
Bedrooms & bathrooms
- Bedrooms: 5
- Bathrooms: 6
- Full bathrooms: 5
- 1/2 bathrooms: 1
Rooms
- Room types: Family Room, Office
Heating
- Fireplace
Cooling
- Central Air
Appliances
- Laundry: In Unit, Inside, Laundry Room
Features
- Bedroom on Main Level, Loft, Primary Suite, Walk In Closet
- Has fireplace: Yes
Interior area
- Total interior livable area: 5,378 sqft
Property
Parking
- Total spaces: 2
- Parking features: Attached, Covered
- Has attached garage: Yes
- Details: Contact manager
Features
- Stories: 2
- Exterior features: Contact manager
Details
- Parcel number: 2701092029
Construction
Type & style
- Home type: SingleFamily
- Property subtype: SingleFamily
Condition
- Year built: 2023
Community & HOA
Location
- Region: Northridge
Financial & listing details
- Lease term: 12 Months
Price history
| Date | Event | Price |
|---|---|---|
| 9/16/2025 | Listed for rent | $11,800-9.2%$2/sqft |
Source: CRMLS #TR25187227 | ||
| 6/10/2024 | Listing removed | -- |
Source: CRMLS #TR24116369 | ||
| 6/7/2024 | Listed for rent | $13,000$2/sqft |
Source: CRMLS #TR24116369 | ||
| 4/12/2024 | Listing removed | -- |
Source: CRMLS #TR24021909 | ||
| 3/15/2024 | Price change | $13,000-7.1%$2/sqft |
Source: CRMLS #TR24021909 | ||

