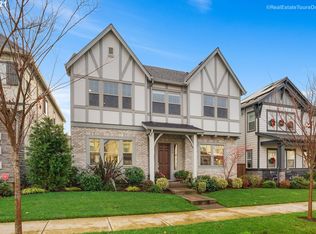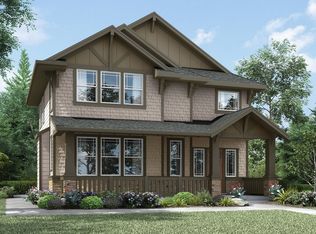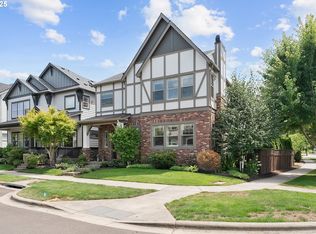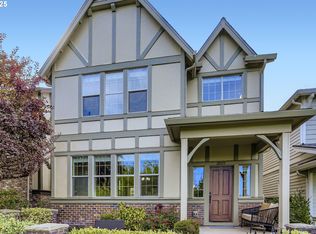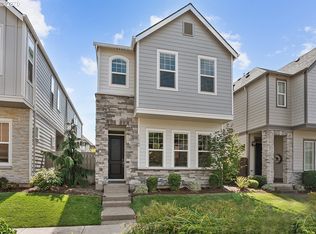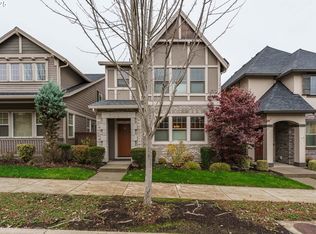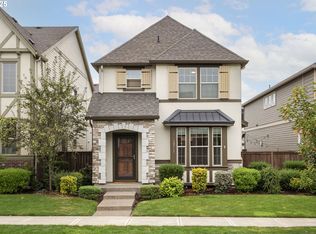This stylish 4-bedroom + loft home in Wilsonville’s sought after Villebois neighborhood offers designer touches, community charm, and an unbeatable price. The open Great Room floor plan showcases engineered hardwoods, a cozy gas fireplace, and a dining room with wainscoting and box beam ceiling. The kitchen features granite countertops, a spacious island with eating bar, gas cooking, and stainless steel appliances. Upstairs, enjoy a versatile loft/tech space, convenient laundry room, and a dreamy primary suite with dual walk-in closets, soaking tub, and tiled shower, plus three additional bedrooms. Outside, relax on the charming front porch or entertain in the low maintenance backyard. Recent sales of this floor plan have closed higher, making this a standout buy in a vibrant community with parks, trails, pickleball and tennis courts, a dog park, Farmers Market, and year-round events.
Active
$725,000
11754 SW Oslo St, Wilsonville, OR 97070
4beds
2,426sqft
Est.:
Residential, Single Family Residence
Built in 2018
3,049.2 Square Feet Lot
$-- Zestimate®
$299/sqft
$155/mo HOA
What's special
Cozy gas fireplaceLow maintenance backyardDual walk-in closetsConvenient laundry roomDreamy primary suiteSoaking tubStainless steel appliances
- 119 days |
- 353 |
- 10 |
Zillow last checked: 8 hours ago
Listing updated: October 23, 2025 at 07:57am
Listed by:
Pamula Irish 503-537-7221,
Premiere Property Group, LLC,
Ashley Jech 503-320-0874,
Premiere Property Group, LLC
Source: RMLS (OR),MLS#: 138147917
Tour with a local agent
Facts & features
Interior
Bedrooms & bathrooms
- Bedrooms: 4
- Bathrooms: 3
- Full bathrooms: 2
- Partial bathrooms: 1
- Main level bathrooms: 1
Rooms
- Room types: Bedroom 4, Laundry, Loft, Bedroom 2, Bedroom 3, Dining Room, Family Room, Kitchen, Living Room, Primary Bedroom
Primary bedroom
- Features: Double Sinks, Soaking Tub, Suite, Walkin Closet, Wallto Wall Carpet
- Level: Upper
- Area: 324
- Dimensions: 18 x 18
Bedroom 2
- Features: Wallto Wall Carpet
- Level: Upper
- Area: 132
- Dimensions: 11 x 12
Bedroom 3
- Features: Wallto Wall Carpet
- Level: Upper
- Area: 120
- Dimensions: 10 x 12
Bedroom 4
- Features: Wallto Wall Carpet
- Level: Upper
- Area: 120
- Dimensions: 10 x 12
Dining room
- Features: Engineered Hardwood, High Ceilings
- Level: Upper
- Area: 192
- Dimensions: 16 x 12
Kitchen
- Features: Island, Engineered Hardwood, Granite
- Level: Upper
- Area: 208
- Width: 13
Living room
- Features: Fireplace, Engineered Hardwood, High Ceilings
- Level: Upper
- Area: 280
- Dimensions: 20 x 14
Heating
- Forced Air, Fireplace(s)
Cooling
- Central Air
Appliances
- Included: Dishwasher, Disposal, Free-Standing Gas Range, Free-Standing Refrigerator, Microwave, Plumbed For Ice Maker, Stainless Steel Appliance(s), Electric Water Heater
- Laundry: Laundry Room
Features
- High Ceilings, Soaking Tub, Wainscoting, Kitchen Island, Granite, Double Vanity, Suite, Walk-In Closet(s), Tile
- Flooring: Tile, Wall to Wall Carpet, Engineered Hardwood
- Windows: Double Pane Windows, Vinyl Frames
- Basement: Crawl Space
- Number of fireplaces: 1
- Fireplace features: Gas
Interior area
- Total structure area: 2,426
- Total interior livable area: 2,426 sqft
Video & virtual tour
Property
Parking
- Total spaces: 2
- Parking features: Driveway, Garage Door Opener, Attached
- Attached garage spaces: 2
- Has uncovered spaces: Yes
Features
- Levels: Two
- Stories: 2
- Patio & porch: Patio, Porch
- Exterior features: Yard
- Fencing: Fenced
Lot
- Size: 3,049.2 Square Feet
- Features: Level, Sprinkler, SqFt 3000 to 4999
Details
- Parcel number: 05031309
Construction
Type & style
- Home type: SingleFamily
- Architectural style: Traditional
- Property subtype: Residential, Single Family Residence
Materials
- Cement Siding
- Foundation: Concrete Perimeter
- Roof: Composition
Condition
- Resale
- New construction: No
- Year built: 2018
Utilities & green energy
- Gas: Gas
- Sewer: Public Sewer
- Water: Public
Community & HOA
Community
- Subdivision: Villebois
HOA
- Has HOA: Yes
- Amenities included: Basketball Court, Front Yard Landscaping, Management, Tennis Court
- HOA fee: $155 monthly
Location
- Region: Wilsonville
Financial & listing details
- Price per square foot: $299/sqft
- Tax assessed value: $682,940
- Annual tax amount: $7,065
- Date on market: 8/13/2025
- Listing terms: Cash,Conventional,FHA,VA Loan
- Road surface type: Paved
Estimated market value
Not available
Estimated sales range
Not available
Not available
Price history
Price history
| Date | Event | Price |
|---|---|---|
| 8/13/2025 | Listed for sale | $725,000+49.5%$299/sqft |
Source: | ||
| 3/21/2019 | Sold | $484,990+2.1%$200/sqft |
Source: Public Record Report a problem | ||
| 12/18/2018 | Price change | $474,990+2.2%$196/sqft |
Source: Cascadian South Corp. #18137545 Report a problem | ||
| 11/27/2018 | Price change | $464,990-2.1%$192/sqft |
Source: Cascadian South Corp. #18137545 Report a problem | ||
| 11/21/2018 | Price change | $474,990-2.1%$196/sqft |
Source: Cascadian South Corp. #18137545 Report a problem | ||
Public tax history
Public tax history
| Year | Property taxes | Tax assessment |
|---|---|---|
| 2024 | $7,065 +2.9% | $369,239 +3% |
| 2023 | $6,867 +3.1% | $358,485 +3% |
| 2022 | $6,657 +5.4% | $348,044 +3% |
Find assessor info on the county website
BuyAbility℠ payment
Est. payment
$4,397/mo
Principal & interest
$3487
Property taxes
$501
Other costs
$409
Climate risks
Neighborhood: 97070
Nearby schools
GreatSchools rating
- 9/10Lowrie PrimaryGrades: PK-5Distance: 0.6 mi
- 5/10Inza R Wood Middle SchoolGrades: 6-8Distance: 1 mi
- 9/10Wilsonville High SchoolGrades: 9-12Distance: 2.5 mi
Schools provided by the listing agent
- Elementary: Lowrie
- Middle: Wood
- High: Wilsonville
Source: RMLS (OR). This data may not be complete. We recommend contacting the local school district to confirm school assignments for this home.
- Loading
- Loading
