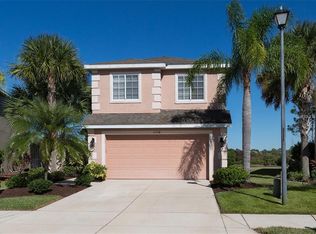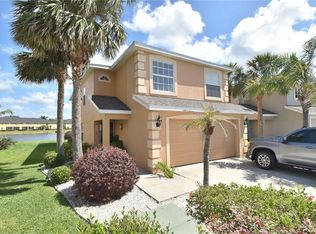Sold for $419,000 on 02/28/25
$419,000
11754 Tempest Harbor Loop, Venice, FL 34292
3beds
1,874sqft
Single Family Residence
Built in 2006
5,825 Square Feet Lot
$392,600 Zestimate®
$224/sqft
$3,705 Estimated rent
Home value
$392,600
$357,000 - $432,000
$3,705/mo
Zestimate® history
Loading...
Owner options
Explore your selling options
What's special
One or more photo(s) has been virtually staged. MASSIVE PRICE REDUCTION! Don't miss this opportunity to own this beautiful Lakefront Pool and Spa Home in Stoneybrook at Venice! This stunning 3-bedroom, 2.5-bath, 2-car garage home boasts 1,875 sqft of living space and offers a perfect blend of comfort and style. Recent updates include a new roof (2022), HVAC (2021), pool cage (2022), water heater (2023), wood plank tile flooring (2018), and freshly painted interior and exterior (2023). Additional features include a water softener (2018), Fixtures, and more. This home is ready move-in! In addition to the 3 bedrooms there is a massive Loft upstairs that could potentially be used as a 4th bedroom! Nestled in the highly sought-after Stoneybrook community, this home offers resort-style amenities, including a gated/guarded entry, a luxurious pool, fitness center, clubhouse, tennis courts, sand volleyball, and an active pickleball group. LOW HOA DUES The home's private pool and spa, on a PREMIUM LOT, with lakefront views provide a serene backdrop for peaceful evenings, while the neighborhood’s proximity to I-75, downtown Venice, top-rated beaches, and beautiful nature preserves means you’re never far from adventure. Experience the ultimate Florida lifestyle, where relaxation meets recreation, privacy meets community, and every day feels like a vacation in paradise. This home is the perfect retreat for those who value both comfort and an active, fulfilling lifestyle!
Zillow last checked: 8 hours ago
Listing updated: February 28, 2025 at 12:41pm
Listing Provided by:
Andrew Haddad 941-313-1218,
COMPASS FLORIDA LLC 941-279-3630
Bought with:
Kathryn Drost, 3536924
COMPASS FLORIDA LLC
Source: Stellar MLS,MLS#: A4623420 Originating MLS: Port Charlotte
Originating MLS: Port Charlotte

Facts & features
Interior
Bedrooms & bathrooms
- Bedrooms: 3
- Bathrooms: 3
- Full bathrooms: 2
- 1/2 bathrooms: 1
Primary bedroom
- Features: Walk-In Closet(s)
- Level: Second
- Dimensions: 14x13
Bedroom 2
- Features: Built-in Closet
- Level: Second
- Dimensions: 12x10
Bedroom 3
- Features: Built-in Closet
- Level: Second
- Dimensions: 12x10
Dinette
- Level: First
- Dimensions: 10x11
Kitchen
- Features: Breakfast Bar
- Level: First
- Dimensions: 10x11
Living room
- Level: First
- Dimensions: 13x25
Loft
- Level: Second
- Dimensions: 13x14
Heating
- Central
Cooling
- Central Air
Appliances
- Included: Convection Oven, Dishwasher, Disposal, Dryer, Electric Water Heater, Microwave, Refrigerator, Washer
- Laundry: Inside
Features
- Ceiling Fan(s), Eating Space In Kitchen, Living Room/Dining Room Combo, Solid Surface Counters
- Flooring: Carpet, Ceramic Tile
- Doors: Sliding Doors
- Windows: Blinds, Window Treatments, Hurricane Shutters
- Has fireplace: No
Interior area
- Total structure area: 2,450
- Total interior livable area: 1,874 sqft
Property
Parking
- Total spaces: 2
- Parking features: Garage - Attached
- Attached garage spaces: 2
- Details: Garage Dimensions: 19X20
Features
- Levels: Two
- Stories: 2
- Patio & porch: Covered, Enclosed, Patio, Screened
- Exterior features: Irrigation System, Lighting, Rain Gutters
- Has private pool: Yes
- Pool features: Auto Cleaner, Child Safety Fence, Gunite, Heated, In Ground, Lighting, Screen Enclosure, Self Cleaning
- Has spa: Yes
- Spa features: Heated, In Ground
- Has view: Yes
- View description: Water, Lake
- Has water view: Yes
- Water view: Water,Lake
- Waterfront features: Lake Privileges
Lot
- Size: 5,825 sqft
- Features: Near Golf Course
- Residential vegetation: Trees/Landscaped
Details
- Parcel number: 0756032089
- Zoning: RSF1
- Special conditions: None
Construction
Type & style
- Home type: SingleFamily
- Architectural style: Florida
- Property subtype: Single Family Residence
Materials
- Block, Stucco
- Foundation: Slab
- Roof: Shingle
Condition
- Completed
- New construction: No
- Year built: 2006
Utilities & green energy
- Sewer: Public Sewer
- Water: Public
- Utilities for property: BB/HS Internet Available, Cable Available, Electricity Connected, Phone Available, Public, Sprinkler Recycled, Street Lights
Green energy
- Indoor air quality: Air Filters MERV 10+
Community & neighborhood
Community
- Community features: Association Recreation - Owned, Clubhouse, Deed Restrictions, Fitness Center, Gated Community - Guard, Golf Carts OK, Irrigation-Reclaimed Water, Park, Playground, Pool, Sidewalks
Location
- Region: Venice
- Subdivision: STONEYBROOK AT VENICE
HOA & financial
HOA
- Has HOA: Yes
- HOA fee: $207 monthly
- Amenities included: Basketball Court, Clubhouse, Fence Restrictions, Fitness Center, Gated, Pickleball Court(s), Playground, Pool, Recreation Facilities, Security, Tennis Court(s)
- Services included: Cable TV, Community Pool, Manager, Recreational Facilities, Security
- Association name: Leland Managemenet - Cheryl Cooper
Other fees
- Pet fee: $0 monthly
Other financial information
- Total actual rent: 0
Other
Other facts
- Listing terms: Cash,Conventional,FHA,VA Loan
- Ownership: Fee Simple
- Road surface type: Paved
Price history
| Date | Event | Price |
|---|---|---|
| 5/13/2025 | Listing removed | $3,100$2/sqft |
Source: Zillow Rentals | ||
| 4/22/2025 | Listed for rent | $3,100-18.4%$2/sqft |
Source: Zillow Rentals | ||
| 3/17/2025 | Listing removed | $3,800$2/sqft |
Source: Stellar MLS #A4643237 | ||
| 3/5/2025 | Listed for rent | $3,800$2/sqft |
Source: Stellar MLS #A4643237 | ||
| 2/28/2025 | Sold | $419,000-4.8%$224/sqft |
Source: | ||
Public tax history
| Year | Property taxes | Tax assessment |
|---|---|---|
| 2025 | -- | $360,100 +1.8% |
| 2024 | $5,476 +0.6% | $353,669 +10% |
| 2023 | $5,441 +4% | $321,517 +10% |
Find assessor info on the county website
Neighborhood: 34292
Nearby schools
GreatSchools rating
- 9/10Taylor Ranch Elementary SchoolGrades: PK-5Distance: 2.9 mi
- 6/10Venice Middle SchoolGrades: 6-8Distance: 1.1 mi
- 6/10Venice Senior High SchoolGrades: 9-12Distance: 6.4 mi
Schools provided by the listing agent
- Elementary: Taylor Ranch Elementary
- Middle: Venice Area Middle
- High: Venice Senior High
Source: Stellar MLS. This data may not be complete. We recommend contacting the local school district to confirm school assignments for this home.
Get a cash offer in 3 minutes
Find out how much your home could sell for in as little as 3 minutes with a no-obligation cash offer.
Estimated market value
$392,600
Get a cash offer in 3 minutes
Find out how much your home could sell for in as little as 3 minutes with a no-obligation cash offer.
Estimated market value
$392,600

