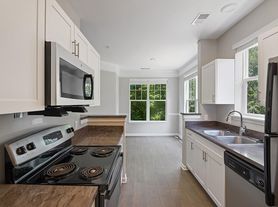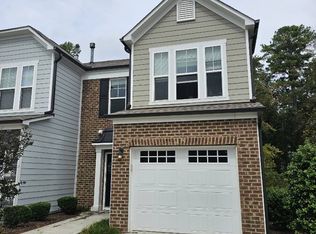Discover this luxurious two-story townhouse featuring 3 bedrooms, 2.5 bathrooms and a one-car garage, all nestled within the desirable Alexander Place community in Durham. Enjoy easy commuting to RTP companies with quick access to Highway 540 and I-40. First Floor Highlights: Fully upgraded kitchen with elegant quartz countertops and modern cabinetry. Stylish EVP flooring throughout. Stainless steel appliances. Convenient half bath and one-car garage. Second Floor Features: Two generously sized guest/kids' bedrooms with a full bath. Spacious primary bedroom with an attached private bath and an expansive walk-in closet. Lawn care covered by the HOA, you can enjoy your weekends without the hassle of maintenance. Included Features: This home comes equipped with a washer, dryer, and refrigerator, along with high-speed internet for your connectivity needs. HOA also includes basic cable and connectivity throughout the house. Conveniently located near major highways, shopping, and schools this townhouse is a must-see!
Townhouse for rent
Accepts Zillow applications
$1,990/mo
1176 Citadel Ave, Durham, NC 27713
3beds
1,604sqft
Price may not include required fees and charges.
Townhouse
Available now
No pets
Central air
In unit laundry
2 Attached garage spaces parking
Central
What's special
Stylish evp flooringModern cabinetryElegant quartz countertopsFully upgraded kitchenOne-car garageConvenient half bathSpacious primary bedroom
- 51 days |
- -- |
- -- |
Travel times
Facts & features
Interior
Bedrooms & bathrooms
- Bedrooms: 3
- Bathrooms: 3
- Full bathrooms: 2
- 1/2 bathrooms: 1
Heating
- Central
Cooling
- Central Air
Appliances
- Included: Dishwasher, Dryer, Microwave, Oven, Refrigerator, Washer
- Laundry: In Unit, Laundry Room
Features
- Double Vanity, Eat-in Kitchen, High Speed Internet, Kitchen Island, Kitchen/Dining Room Combination, Open Floorplan, Pantry, Quartz Counters, Recessed Lighting, Walk In Closet, Walk-In Shower
- Flooring: Carpet, Laminate, Linoleum/Vinyl, Tile, Wood
Interior area
- Total interior livable area: 1,604 sqft
Property
Parking
- Total spaces: 2
- Parking features: Attached, Garage, Covered
- Has attached garage: Yes
- Details: Contact manager
Features
- Exterior features: Association Fees included in rent, Back Yard, Cable included in rent, Common Area Maintenance included in rent, Double Vanity, Eat-in Kitchen, Flooring: Laminate, Flooring: Wood, Garage, Garage Door Opener, Garage Faces Front, Heating system: Central, High Speed Internet, Internet included in rent, Kitchen Island, Kitchen/Dining Room Combination, Laundry Room, Lawn, Open Floorplan, Pantry, Patio, Pets - No, Quartz Counters, Recessed Lighting, Walk In Closet, Walk-In Shower
Details
- Parcel number: 229974
Construction
Type & style
- Home type: Townhouse
- Property subtype: Townhouse
Condition
- Year built: 2021
Utilities & green energy
- Utilities for property: Cable, Internet
Building
Management
- Pets allowed: No
Community & HOA
Location
- Region: Durham
Financial & listing details
- Lease term: 12 Months
Price history
| Date | Event | Price |
|---|---|---|
| 9/30/2025 | Listed for rent | $1,990$1/sqft |
Source: Doorify MLS #10124833 | ||
| 5/18/2022 | Sold | $382,000+19.4%$238/sqft |
Source: Public Record | ||
| 7/30/2021 | Listing removed | -- |
Source: | ||
| 7/18/2021 | Listed for sale | $319,990$199/sqft |
Source: | ||

