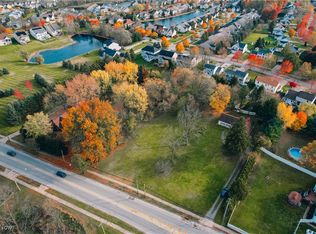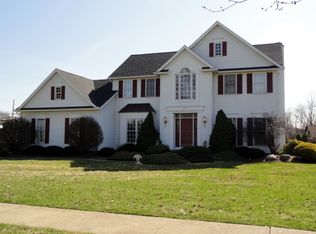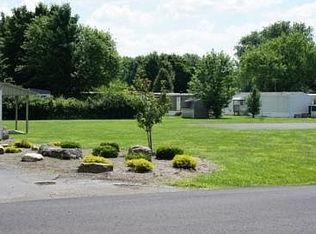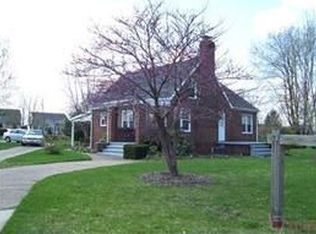Sold for $130,100 on 05/28/25
$130,100
1176 Fairchild Ave, Kent, OH 44240
3beds
1,200sqft
Single Family Residence
Built in 1950
0.67 Acres Lot
$135,900 Zestimate®
$108/sqft
$1,810 Estimated rent
Home value
$135,900
Estimated sales range
Not available
$1,810/mo
Zestimate® history
Loading...
Owner options
Explore your selling options
What's special
Discover the potential in this Cape Cod-style 3-bedroom, 2-bath home, ideally located just minutes from downtown Kent and Kent State University. Set on a generous 0.67-acre, tree-lined lot with mature trees, this property offers privacy, space, and convenience in one of Kent’s most desirable locations. The home sits back from the road and features a long driveway leading to an oversized two-car garage—perfect for storage or workshop space. Inside, you’ll find a flexible layout with one bedroom and one full bath on the main floor—great for guests or first-floor living. Two additional bedrooms and a second full bath upstairs add to the home’s versatility. With classic Cape Cod character, this home also includes an unfinished attic space above the garage, offering additional square footage for potential future conversion—ideal as a primary suite, office, or additional living area. Large windows bring in natural light throughout the home and it's ready for your updates and personal touches. Whether you’re an investor, DIY enthusiast, or buyer looking to build equity in a prime Kent location, this home is full of promise. Don’t miss your chance to unlock the potential—schedule your showing today!
Zillow last checked: 8 hours ago
Listing updated: May 28, 2025 at 02:14pm
Listing Provided by:
Amanda Edwards amanda.edwards@kw.com440-724-6585,
Keller Williams Chervenic Rlty,
Kristin Berthiaume 330-212-5485,
Keller Williams Chervenic Rlty
Bought with:
Timothy Simmons, 2025000524
EXP Realty, LLC.
Source: MLS Now,MLS#: 5120759 Originating MLS: Akron Cleveland Association of REALTORS
Originating MLS: Akron Cleveland Association of REALTORS
Facts & features
Interior
Bedrooms & bathrooms
- Bedrooms: 3
- Bathrooms: 2
- Full bathrooms: 2
- Main level bathrooms: 1
- Main level bedrooms: 1
Bedroom
- Description: Flooring: Carpet
- Level: First
Bedroom
- Description: Flooring: Carpet
- Level: Second
Bedroom
- Description: Flooring: Carpet
- Level: Second
Bathroom
- Description: Flooring: Linoleum
- Level: First
Bathroom
- Description: Flooring: Linoleum
- Level: Second
Bonus room
- Description: Flooring: Carpet
- Level: First
Dining room
- Description: Flooring: Carpet
- Level: First
Kitchen
- Description: Flooring: Linoleum
- Level: First
Living room
- Description: Flooring: Carpet
- Level: First
Heating
- Forced Air, Gas
Cooling
- None
Appliances
- Included: Dryer, Range, Refrigerator
Features
- Has basement: No
- Has fireplace: No
Interior area
- Total structure area: 1,200
- Total interior livable area: 1,200 sqft
- Finished area above ground: 1,200
Property
Parking
- Total spaces: 2
- Parking features: Attached, Garage
- Attached garage spaces: 2
Features
- Levels: Two
- Stories: 2
Lot
- Size: 0.67 Acres
Details
- Additional structures: Shed(s)
- Parcel number: 170280000005001
- Special conditions: Standard
Construction
Type & style
- Home type: SingleFamily
- Architectural style: Cape Cod
- Property subtype: Single Family Residence
Materials
- Wood Siding
- Foundation: Slab
- Roof: Asphalt,Fiberglass
Condition
- Year built: 1950
Utilities & green energy
- Sewer: Public Sewer
- Water: Public
Community & neighborhood
Location
- Region: Kent
Price history
| Date | Event | Price |
|---|---|---|
| 5/28/2025 | Sold | $130,100+0.2%$108/sqft |
Source: | ||
| 5/12/2025 | Pending sale | $129,900$108/sqft |
Source: | ||
| 5/9/2025 | Listed for sale | $129,900+13%$108/sqft |
Source: | ||
| 12/15/2021 | Sold | $115,000-11.5%$96/sqft |
Source: MLS Now #4317336 | ||
| 9/16/2021 | Pending sale | $129,900$108/sqft |
Source: | ||
Public tax history
| Year | Property taxes | Tax assessment |
|---|---|---|
| 2024 | $1,958 +32.4% | $42,570 +65.7% |
| 2023 | $1,479 -0.7% | $25,690 |
| 2022 | $1,489 -2.5% | $25,690 |
Find assessor info on the county website
Neighborhood: 44240
Nearby schools
GreatSchools rating
- 7/10Davey Elementary SchoolGrades: PK-5Distance: 0.8 mi
- 6/10Stanton Middle SchoolGrades: 6-9Distance: 1 mi
- 7/10Theodore Roosevelt High SchoolGrades: 9-12Distance: 1.2 mi
Schools provided by the listing agent
- District: Kent CSD - 6705
Source: MLS Now. This data may not be complete. We recommend contacting the local school district to confirm school assignments for this home.
Get a cash offer in 3 minutes
Find out how much your home could sell for in as little as 3 minutes with a no-obligation cash offer.
Estimated market value
$135,900
Get a cash offer in 3 minutes
Find out how much your home could sell for in as little as 3 minutes with a no-obligation cash offer.
Estimated market value
$135,900



