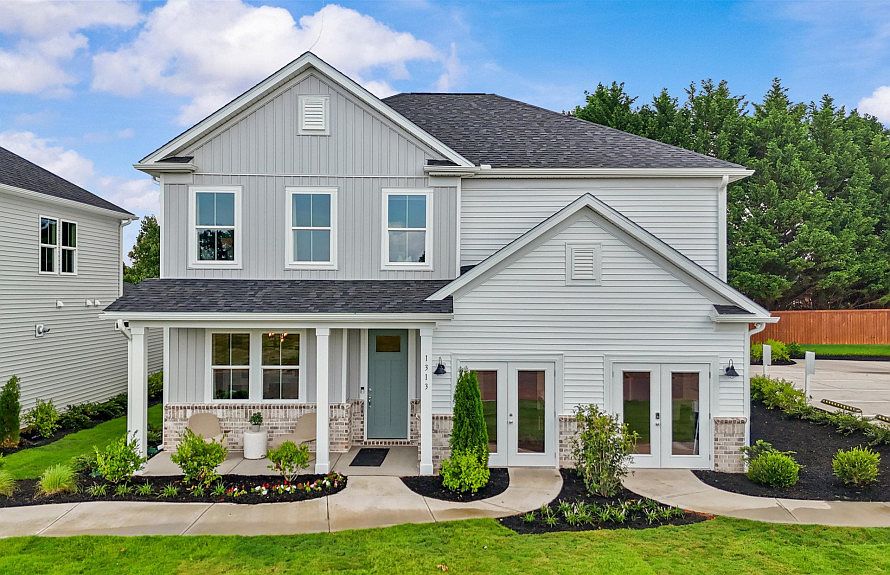New Construction | 5 Bedrooms | Flexible Living Spaces | Covered Back Porch Welcome to the stunning Valen home, offering 2,659 square feet of thoughtfully designed living space in a quiet, charming community. This spacious home features 5 bedrooms, including one conveniently located on the main floor—perfect for guests or a home office—and a luxurious primary suite plus three additional bedrooms upstairs. A large upstairs loft provides the ideal space for a second living area, playroom, or media room. The open-concept main level boasts a bright and inviting gathering room with a cozy fireplace, a versatile flex room, and a seamless flow into the kitchen and dining areas—perfect for entertaining. Enjoy outdoor living year-round on the beautiful covered back porch overlooking a flat, private lot. With ample storage throughout and a smart, flexible layout, this home truly has it all. Come experience comfort, space, and style in this peaceful community setting.
Active
$395,130
1176 Fox Hollow St, Spartanburg, SC 29349
5beds
2,659sqft
Est.:
Single Family Residence
Built in 2025
7,840.8 Square Feet Lot
$392,900 Zestimate®
$149/sqft
$24/mo HOA
What's special
Cozy fireplaceFlat private lotThoughtfully designed living spaceSmart flexible layoutVersatile flex roomCovered back porchBeautiful covered back porch
Call: (864) 400-1722
- 108 days |
- 5 |
- 0 |
Zillow last checked: 7 hours ago
Listing updated: October 09, 2025 at 06:01pm
Listed by:
Jaymie Dimbath 404-777-0267,
PULTE HOME COMPANY, LLC
Source: SAR,MLS#: 325985
Travel times
Schedule tour
Select your preferred tour type — either in-person or real-time video tour — then discuss available options with the builder representative you're connected with.
Facts & features
Interior
Bedrooms & bathrooms
- Bedrooms: 5
- Bathrooms: 3
- Full bathrooms: 3
Rooms
- Room types: Loft, Office/Study
Primary bedroom
- Level: Second
- Area: 225
- Dimensions: 15X15
Bedroom 2
- Level: Second
- Area: 130
- Dimensions: 13X10
Bedroom 3
- Level: Second
- Area: 120
- Dimensions: 12X10
Bedroom 4
- Level: Second
- Area: 120
- Dimensions: 10X12
Bedroom 5
- Level: Main
- Area: 121
- Dimensions: 11X11
Breakfast room
- Level: 11x12
- Dimensions: M
Great room
- Level: Main
- Area: 225
- Dimensions: 15X15
Kitchen
- Level: Main
- Area: 165
- Dimensions: 11X15
Laundry
- Level: Second
- Area: 45
- Dimensions: 5X9
Loft
- Level: Second
- Area: 195
- Dimensions: 13X15
Other
- Description: FLEX ROOM ON MAIN LEVEL
- Level: Main
- Area: 121
- Dimensions: 11X11
Patio
- Level: Main
- Area: 120
- Dimensions: 12X10
Heating
- Forced Air, Gas - Natural
Cooling
- Central Air, Electricity
Appliances
- Included: Dishwasher, Disposal, Microwave, Gas Range, Free-Standing Range, Gas, Tankless Water Heater
- Laundry: 2nd Floor, Electric Dryer Hookup, Walk-In, Washer Hookup
Features
- Tray Ceiling(s), Fireplace, Ceiling - Smooth, Solid Surface Counters, Open Floorplan, Walk-In Pantry, Smart Home
- Flooring: Carpet, Ceramic Tile, Luxury Vinyl
- Windows: Insulated Windows, Tilt-Out
- Has basement: No
- Has fireplace: Yes
- Fireplace features: Gas Log
Interior area
- Total interior livable area: 2,659 sqft
- Finished area above ground: 2,659
- Finished area below ground: 0
Property
Parking
- Total spaces: 2
- Parking features: Attached, Garage Door Opener, Garage, Attached Garage
- Attached garage spaces: 2
- Has uncovered spaces: Yes
Features
- Levels: Two
- Patio & porch: Porch
Lot
- Size: 7,840.8 Square Feet
- Dimensions: 55 x 125 x 72 x 128
- Features: Level
- Topography: Level
Construction
Type & style
- Home type: SingleFamily
- Architectural style: Traditional
- Property subtype: Single Family Residence
Materials
- Vinyl Siding
- Foundation: Slab
- Roof: Architectural
Condition
- New construction: Yes
- Year built: 2025
Details
- Builder name: Pulte Homes
Utilities & green energy
- Sewer: Public Sewer
- Water: Public
Community & HOA
Community
- Features: Street Lights, Sidewalks
- Security: Smoke Detector(s)
- Subdivision: Fox Hollow
HOA
- Has HOA: Yes
- Amenities included: Street Lights
- HOA fee: $290 annually
Location
- Region: Spartanburg
Financial & listing details
- Price per square foot: $149/sqft
- Date on market: 7/2/2025
About the community
Welcome to Fox Hollow - award-winning Pulte Homes' newest addition to South Carolina's desirable Upcountry. A stunning collection of 76 homes is set along sidewalk-lined streets - all poised within the #1 school district in Spartanburg County. Residents enjoy the spoils of a tranquil community with easy access to major employers, travel corridors, everyday conveniences, and Downtown Spartanburg.
Source: Pulte

