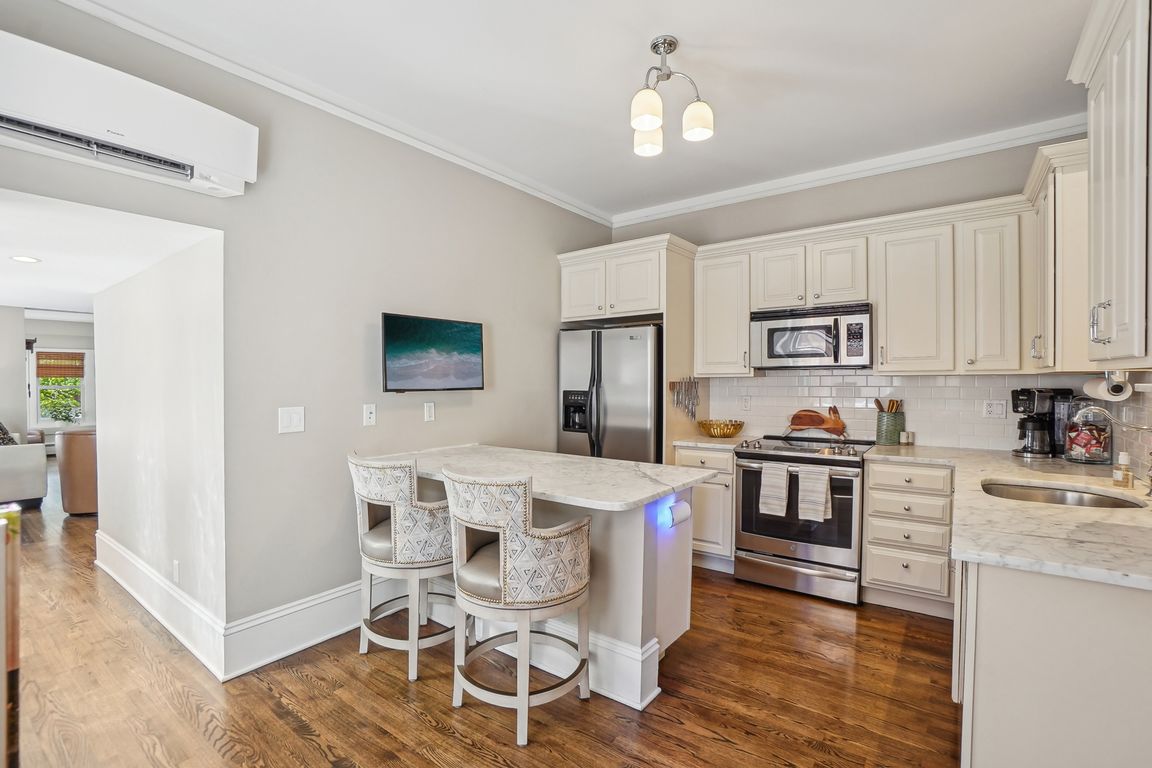
For salePrice cut: $15K (9/19)
$470,000
2beds
976sqft
1176 Gaylord Street #101, Denver, CO 80206
2beds
976sqft
Condominium
Built in 1900
1 Parking space
$482 price/sqft
$298 monthly HOA fee
What's special
Raised-bed gardensLow-maintenance backyardShared outdoor amenitiesFire pitSun-drenched bonus roomTree-lined streetBbq grill
OPEN HOUSE SAT 9/27 FROM 10-1! Urban charm meets thoughtful design in this updated condo nestled just two blocks from Cheesman Park and a block from the Denver Botanic Gardens. Located on a picturesque, tree-lined street known for its community feel and lush gardens, this bright and airy unit blends historic ...
- 140 days |
- 849 |
- 28 |
Source: REcolorado,MLS#: 5484225
Travel times
Kitchen
Living Room
Primary Bedroom
Office
Bedroom
Primary Bathroom
Zillow last checked: 7 hours ago
Listing updated: September 27, 2025 at 12:05pm
Listed by:
Leslie Lowery 303-931-4672,
Worth Clark Realty
Source: REcolorado,MLS#: 5484225
Facts & features
Interior
Bedrooms & bathrooms
- Bedrooms: 2
- Bathrooms: 1
- Full bathrooms: 1
- Main level bathrooms: 1
- Main level bedrooms: 2
Bedroom
- Level: Main
Bathroom
- Level: Main
Other
- Level: Main
Dining room
- Level: Main
Great room
- Level: Main
Kitchen
- Level: Main
Sun room
- Level: Main
Heating
- Baseboard, Wall Furnace
Cooling
- Air Conditioning-Room
Appliances
- Included: Cooktop, Dishwasher, Disposal, Dryer, Microwave, Oven, Range, Refrigerator, Washer
- Laundry: In Unit
Features
- Ceiling Fan(s), Eat-in Kitchen, High Ceilings, Jack & Jill Bathroom, Kitchen Island, Marble Counters, Radon Mitigation System, Smoke Free
- Flooring: Wood
- Windows: Double Pane Windows, Window Treatments
- Has basement: No
- Number of fireplaces: 1
- Fireplace features: Living Room
- Common walls with other units/homes: 2+ Common Walls
Interior area
- Total structure area: 976
- Total interior livable area: 976 sqft
- Finished area above ground: 976
Video & virtual tour
Property
Parking
- Total spaces: 1
Features
- Levels: One
- Stories: 1
- Entry location: Corridor Access
- Patio & porch: Front Porch
- Exterior features: Barbecue, Fire Pit, Garden, Private Yard, Smart Irrigation
- Fencing: Full
- Has view: Yes
- View description: City
Lot
- Features: Corner Lot, Landscaped, Sprinklers In Front
Details
- Parcel number: 502128063
- Zoning: U-RH-3A
- Special conditions: Standard
Construction
Type & style
- Home type: Condo
- Property subtype: Condominium
- Attached to another structure: Yes
Materials
- Brick
- Roof: Composition
Condition
- Updated/Remodeled
- Year built: 1900
Utilities & green energy
- Sewer: Public Sewer
- Water: Public
- Utilities for property: Cable Available, Electricity Connected, Natural Gas Connected
Green energy
- Energy efficient items: HVAC
Community & HOA
Community
- Security: Carbon Monoxide Detector(s), Radon Detector, Smart Locks, Smoke Detector(s), Video Doorbell
- Subdivision: Cheesman Park
HOA
- Has HOA: Yes
- Amenities included: Garden Area, Management, Storage
- Services included: Insurance, Irrigation, Maintenance Grounds, Maintenance Structure, Recycling, Sewer, Snow Removal, Trash
- HOA fee: $298 monthly
- HOA name: 1176 Gaylord Condominium Association
- HOA phone: 303-257-0436
Location
- Region: Denver
Financial & listing details
- Price per square foot: $482/sqft
- Annual tax amount: $1,928
- Date on market: 5/24/2025
- Listing terms: 1031 Exchange,Cash,Conventional,Other
- Exclusions: Personal Property
- Ownership: Individual
- Electric utility on property: Yes
- Road surface type: Alley Paved