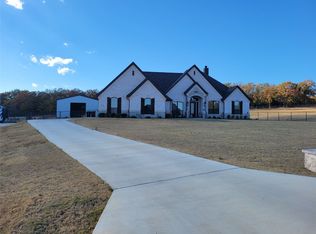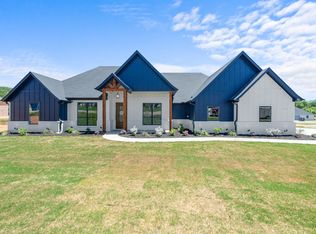Sold on 01/11/24
Price Unknown
1176 Horizon Trace Dr, Azle, TX 76020
4beds
2,244sqft
Single Family Residence
Built in 2021
1.21 Acres Lot
$508,000 Zestimate®
$--/sqft
$2,790 Estimated rent
Home value
$508,000
$483,000 - $533,000
$2,790/mo
Zestimate® history
Loading...
Owner options
Explore your selling options
What's special
QUALIFYING ASSUMABLE APPROX 330K AT 3 PER CENT. OUTSIDE CITY LIMITS ALMOST NEW BEAUTIFUL PRISTINE 4bd 2bth NESTLED ON 1.2 ACRES IN PRIVATE COMMUNITY W EZ COMMUTE. SELLER PROVIDES 2500 TOWARDS CLOSING PLUS 1 YEAR HOME WARRANTY. Stunning light n bright w custom upgrades, designer neutrals & attention to detail, beamed ceilings, beautiful hand scrapped white oak wood flooring w herringbone entry detail, crown molding, rounded corners & arches. Chefs kitchen w Frigidaire Gallery SS appliances, dble oven, glistening quartz surfaces, island seating, knotty alder cabinetry w upper & under lghtng, walk n pantry, adjacent dining w views. Spacious elegant primary bdrm retreat w trey ceiling, views, stunning spa like ensuite bath, & huge walk-n closet. Split bdrms w 4th bdrm currently used as study. Energy efficient features include foam, radiant barrier, low E windows, 16 seer Trane, programmable thermostat. Lot perfect 4 workshop, lvng qrtrs, barn, addtnl garage. Buyer 2 verify sq ft & schools.
Zillow last checked: 8 hours ago
Listing updated: June 19, 2025 at 06:05pm
Listed by:
Tina Moldenhauer 0545710 817-354-7653,
Century 21 Mike Bowman, Inc. 817-354-7653
Bought with:
Crissy Howard
Real Broker, LLC
Source: NTREIS,MLS#: 20410768
Facts & features
Interior
Bedrooms & bathrooms
- Bedrooms: 4
- Bathrooms: 2
- Full bathrooms: 2
Primary bedroom
- Features: Dual Sinks, Double Vanity, En Suite Bathroom, Garden Tub/Roman Tub, Linen Closet, Separate Shower, Walk-In Closet(s)
- Level: First
- Dimensions: 1 x 1
Living room
- Features: Fireplace
- Level: First
- Dimensions: 1 x 1
Heating
- Central, Electric
Cooling
- Attic Fan, Central Air, Electric
Appliances
- Included: Convection Oven, Double Oven, Dishwasher, Electric Cooktop, Electric Oven, Electric Water Heater, Disposal, Microwave
- Laundry: Washer Hookup, Electric Dryer Hookup, Laundry in Utility Room
Features
- Built-in Features, Decorative/Designer Lighting Fixtures, Double Vanity, Eat-in Kitchen, Granite Counters, High Speed Internet, Kitchen Island, Open Floorplan, Pantry, Vaulted Ceiling(s), Wired for Data, Walk-In Closet(s), Wired for Sound
- Flooring: Tile, Wood
- Windows: Window Coverings
- Has basement: No
- Number of fireplaces: 1
- Fireplace features: Stone, Wood Burning
Interior area
- Total interior livable area: 2,244 sqft
Property
Parking
- Total spaces: 2
- Parking features: Additional Parking, Direct Access, Door-Single, Driveway, Garage, Garage Door Opener, Inside Entrance, Kitchen Level, Lighted, Garage Faces Side
- Attached garage spaces: 2
- Has uncovered spaces: Yes
Features
- Levels: One
- Stories: 1
- Patio & porch: Rear Porch, Front Porch, Patio, Covered
- Exterior features: Lighting, Rain Gutters
- Pool features: None
- Fencing: Fenced,Perimeter,Pipe,Wire
Lot
- Size: 1.21 Acres
- Features: Acreage, Back Yard, Cleared, Greenbelt, Interior Lot, Lawn, Landscaped, Level, Subdivision, Sprinkler System, Few Trees
- Residential vegetation: Grassed
Details
- Parcel number: R000112229
Construction
Type & style
- Home type: SingleFamily
- Architectural style: Traditional,Detached
- Property subtype: Single Family Residence
Materials
- Brick
- Foundation: Slab
- Roof: Composition
Condition
- Year built: 2021
Utilities & green energy
- Sewer: Aerobic Septic
- Water: Public
- Utilities for property: Cable Available, Electricity Available, Septic Available, Water Available
Green energy
- Energy efficient items: Construction, Insulation
Community & neighborhood
Security
- Security features: Smoke Detector(s)
Community
- Community features: Community Mailbox
Location
- Region: Azle
- Subdivision: Lost Horizon Estates Pc
Other
Other facts
- Listing terms: Assumable,Cash,Conventional,FHA,VA Loan
- Road surface type: Asphalt
Price history
| Date | Event | Price |
|---|---|---|
| 1/11/2024 | Sold | -- |
Source: NTREIS #20410768 | ||
| 12/24/2023 | Pending sale | $509,000$227/sqft |
Source: NTREIS #20410768 | ||
| 12/15/2023 | Contingent | $509,000$227/sqft |
Source: NTREIS #20410768 | ||
| 11/1/2023 | Price change | $509,000-0.7%$227/sqft |
Source: NTREIS #20410768 | ||
| 9/9/2023 | Price change | $512,777-1%$229/sqft |
Source: NTREIS #20410768 | ||
Public tax history
| Year | Property taxes | Tax assessment |
|---|---|---|
| 2024 | $4,712 +11.4% | $509,360 |
| 2023 | $4,230 -21.8% | $509,360 +42.1% |
| 2022 | $5,412 +430.5% | $358,460 +497.4% |
Find assessor info on the county website
Neighborhood: Briar
Nearby schools
GreatSchools rating
- 7/10Springtown Reno Elementary SchoolGrades: PK-4Distance: 3.2 mi
- 4/10Springtown Middle SchoolGrades: 7-8Distance: 6.1 mi
- 5/10Springtown High SchoolGrades: 9-12Distance: 6.7 mi
Schools provided by the listing agent
- Elementary: Reno
- Middle: Springtown
- High: Springtown
- District: Springtown ISD
Source: NTREIS. This data may not be complete. We recommend contacting the local school district to confirm school assignments for this home.
Get a cash offer in 3 minutes
Find out how much your home could sell for in as little as 3 minutes with a no-obligation cash offer.
Estimated market value
$508,000
Get a cash offer in 3 minutes
Find out how much your home could sell for in as little as 3 minutes with a no-obligation cash offer.
Estimated market value
$508,000

