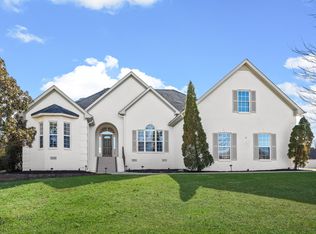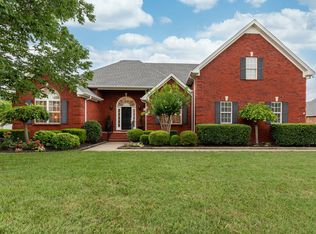Closed
$558,000
1176 Ithaca St, Murfreesboro, TN 37130
4beds
2,972sqft
Single Family Residence, Residential
Built in 2002
0.39 Acres Lot
$591,800 Zestimate®
$188/sqft
$3,051 Estimated rent
Home value
$591,800
$562,000 - $621,000
$3,051/mo
Zestimate® history
Loading...
Owner options
Explore your selling options
What's special
Welcome home to 1176 Ithaca St. in the beautiful Hamptons subdivision! This move in ready, perfectly laid out and well kept home offers just under 3000 sq ft and boasts 4 bedrooms, 3.5 bedrooms, a bonus room, and a primary suite downstairs and upstairs! The downstairs suite has brand new flooring, a new gorgeously remodeled bathroom, and his and her closets. The large kitchen opens up into the den that offers a gas fireplace, beautiful cathedral ceilings, and is perfect for entertaining. There is a large pantry and lots of counter space in the kitchen, a large laundry room and separate dining room. Enjoy your early mornings and late afternoons on the back patio overlooking a beautiful large back yard with a hobby shed that is painted on the inside with brand new carpet.
Zillow last checked: 8 hours ago
Listing updated: October 10, 2023 at 12:46pm
Listing Provided by:
Leigh Gillig 615-300-5788,
Keller Williams Realty
Bought with:
Colton Heffley, 367209
The Ashton Real Estate Group of RE/MAX Advantage
Source: RealTracs MLS as distributed by MLS GRID,MLS#: 2530000
Facts & features
Interior
Bedrooms & bathrooms
- Bedrooms: 4
- Bathrooms: 4
- Full bathrooms: 3
- 1/2 bathrooms: 1
- Main level bedrooms: 1
Bedroom 1
- Area: 208 Square Feet
- Dimensions: 16x13
Bedroom 2
- Features: Bath
- Level: Bath
- Area: 156 Square Feet
- Dimensions: 13x12
Bedroom 3
- Features: Walk-In Closet(s)
- Level: Walk-In Closet(s)
- Area: 169 Square Feet
- Dimensions: 13x13
Bedroom 4
- Features: Walk-In Closet(s)
- Level: Walk-In Closet(s)
- Area: 130 Square Feet
- Dimensions: 13x10
Bonus room
- Features: Second Floor
- Level: Second Floor
- Area: 264 Square Feet
- Dimensions: 24x11
Dining room
- Features: Formal
- Level: Formal
- Area: 288 Square Feet
- Dimensions: 24x12
Kitchen
- Features: Eat-in Kitchen
- Level: Eat-in Kitchen
- Area: 276 Square Feet
- Dimensions: 23x12
Living room
- Area: 285 Square Feet
- Dimensions: 19x15
Heating
- Central, Electric, Heat Pump
Cooling
- Central Air, Electric
Appliances
- Included: Dishwasher, Disposal, Microwave, Refrigerator, Electric Oven, Gas Range
- Laundry: Utility Connection
Features
- Ceiling Fan(s), Storage, Walk-In Closet(s), Entrance Foyer, Primary Bedroom Main Floor
- Flooring: Carpet, Wood, Tile, Vinyl
- Basement: Crawl Space
- Number of fireplaces: 1
- Fireplace features: Living Room
Interior area
- Total structure area: 2,972
- Total interior livable area: 2,972 sqft
- Finished area above ground: 2,972
Property
Parking
- Total spaces: 2
- Parking features: Garage Door Opener, Garage Faces Side, Driveway
- Garage spaces: 2
- Has uncovered spaces: Yes
Features
- Levels: Two
- Stories: 2
- Patio & porch: Porch, Covered, Patio
Lot
- Size: 0.39 Acres
- Dimensions: 110 x 150
- Features: Level
Details
- Parcel number: 068J D 05300 R0038023
- Special conditions: Standard
Construction
Type & style
- Home type: SingleFamily
- Property subtype: Single Family Residence, Residential
Materials
- Brick, Vinyl Siding
- Roof: Shingle
Condition
- New construction: No
- Year built: 2002
Utilities & green energy
- Sewer: Public Sewer
- Water: Public
- Utilities for property: Electricity Available, Water Available
Community & neighborhood
Security
- Security features: Security System, Smoke Detector(s)
Location
- Region: Murfreesboro
- Subdivision: The Hamptons Sec 7
Price history
| Date | Event | Price |
|---|---|---|
| 10/6/2023 | Sold | $558,000-2.4%$188/sqft |
Source: | ||
| 9/15/2023 | Pending sale | $572,000$192/sqft |
Source: | ||
| 8/29/2023 | Price change | $572,000-1.4%$192/sqft |
Source: | ||
| 8/12/2023 | Pending sale | $580,000$195/sqft |
Source: | ||
| 7/31/2023 | Price change | $580,000-0.9%$195/sqft |
Source: | ||
Public tax history
| Year | Property taxes | Tax assessment |
|---|---|---|
| 2025 | -- | $119,000 |
| 2024 | $3,366 +0.8% | $119,000 +0.8% |
| 2023 | $3,339 +10.1% | $118,025 |
Find assessor info on the county website
Neighborhood: The Hamptons
Nearby schools
GreatSchools rating
- 6/10John Pittard Elementary SchoolGrades: PK-6Distance: 0.8 mi
- 7/10Oakland Middle SchoolGrades: 6-8Distance: 0.9 mi
- 8/10Oakland High SchoolGrades: 9-12Distance: 1.1 mi
Schools provided by the listing agent
- Elementary: John Pittard Elementary
- Middle: Oakland Middle School
- High: Oakland High School
Source: RealTracs MLS as distributed by MLS GRID. This data may not be complete. We recommend contacting the local school district to confirm school assignments for this home.
Get a cash offer in 3 minutes
Find out how much your home could sell for in as little as 3 minutes with a no-obligation cash offer.
Estimated market value
$591,800
Get a cash offer in 3 minutes
Find out how much your home could sell for in as little as 3 minutes with a no-obligation cash offer.
Estimated market value
$591,800

