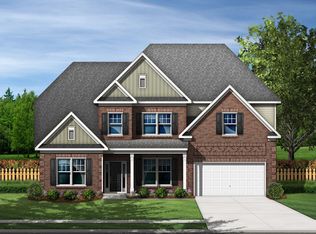Sold for $506,280
$506,280
1176 Long Ridge Way, Lexington, SC 29073
5beds
4,147sqft
SingleFamily
Built in 2022
0.48 Acres Lot
$618,700 Zestimate®
$122/sqft
$3,208 Estimated rent
Home value
$618,700
$588,000 - $650,000
$3,208/mo
Zestimate® history
Loading...
Owner options
Explore your selling options
What's special
The Springfield plan is designed with absolute perfection offering 5 bedrooms & 4.5 bathrooms. The grand entryway w/2 story foyer draws you into a voluminous layout made for entertaining! Tremendous chefs kitchen displays modern luxury w/its large island, quartz counters, walk in pantry, and tons of cabinet space. The owner's suite is the ultimate retreat w/a separate sitting area, perfect for rest & relaxation, three walk in closets, and private bathroom w/seated tile shower. The media room makes for a great man cave, theatre room, exercise space or playroom! This masterful design is a must see! Some of the Selected Options in this home include: Gourmet kitchen Fireplace in family room Covered porch Side load garage Photos used are for illustrative purposes only.
Facts & features
Interior
Bedrooms & bathrooms
- Bedrooms: 5
- Bathrooms: 5
- Full bathrooms: 4
- 1/2 bathrooms: 1
Heating
- Other
Cooling
- Central
Interior area
- Total interior livable area: 4,147 sqft
Property
Parking
- Total spaces: 2
Features
- Exterior features: Brick
Lot
- Size: 0.48 Acres
Details
- Parcel number: 00641101130
Construction
Type & style
- Home type: SingleFamily
Condition
- Year built: 2022
Community & neighborhood
Location
- Region: Lexington
Price history
| Date | Event | Price |
|---|---|---|
| 9/16/2025 | Listing removed | $629,000$152/sqft |
Source: | ||
| 9/9/2025 | Price change | $629,000-1.7%$152/sqft |
Source: | ||
| 7/11/2025 | Price change | $639,900-3.8%$154/sqft |
Source: | ||
| 6/20/2025 | Price change | $665,000-1.5%$160/sqft |
Source: | ||
| 5/27/2025 | Price change | $675,000-3.4%$163/sqft |
Source: | ||
Public tax history
| Year | Property taxes | Tax assessment |
|---|---|---|
| 2024 | $3,024 +1221.8% | $20,251 +1165.7% |
| 2023 | $229 +14.2% | $1,600 +281% |
| 2022 | $200 | $420 -82.5% |
Find assessor info on the county website
Neighborhood: 29073
Nearby schools
GreatSchools rating
- 7/10Deerfield Elementary SchoolGrades: PK-5Distance: 0.6 mi
- 4/10Carolina Springs Middle SchoolGrades: 6-8Distance: 2.2 mi
- 4/10White Knoll High SchoolGrades: 9-12Distance: 3.3 mi
Get a cash offer in 3 minutes
Find out how much your home could sell for in as little as 3 minutes with a no-obligation cash offer.
Estimated market value$618,700
Get a cash offer in 3 minutes
Find out how much your home could sell for in as little as 3 minutes with a no-obligation cash offer.
Estimated market value
$618,700
