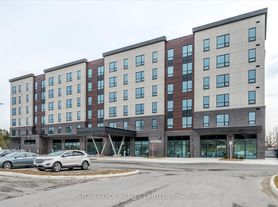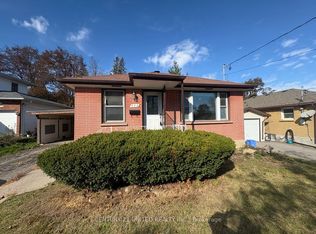Welcome Home To This Bright, Spacious, And Beautifully Updated Lower Unit Nestled In A Quiet, Family-Friendly, And Highly Sought-After Neighbourhood! Offering 2 Bedrooms - Each With Their Own Full Bathroom -And A Modern, Open-Concept Living Area Perfect For Everyday Comfort. Enjoy Exceptional Soundproofing With A Separate Furnace, Allowing You To Control Your Own Temperature And Experience No Noise Transfer From The Main Floor. Thoughtful Upgrades Include Pot Lights, California Shutters, And A Stunning High-End Kitchen With Stainless Steel Appliances And Quartz Countertops. Complete With An Ensuite Washer & Dryer, Additional Storage, 2 Parking Spots, And Shared Access To The Backyard. Conveniently Located Close To Parks, Shopping, Dining, And Public Transit. Tenant Pays Separate Metered Utilities And Shares Lawn Maintenance Responsibilities. Pet Restrictions Apply. No Smoking. Tenant Insurance Required.
House for rent
C$1,995/mo
1176 Milburn St, Peterborough, ON K9H 6P2
2beds
Price may not include required fees and charges.
Singlefamily
Available now
Central air
Ensuite laundry
2 Carport spaces parking
Natural gas, forced air
What's special
Pot lightsCalifornia shuttersStunning high-end kitchenStainless steel appliancesQuartz countertopsEnsuite washer and dryerAdditional storage
- 9 hours |
- -- |
- -- |
Travel times
Looking to buy when your lease ends?
Consider a first-time homebuyer savings account designed to grow your down payment with up to a 6% match & a competitive APY.
Facts & features
Interior
Bedrooms & bathrooms
- Bedrooms: 2
- Bathrooms: 2
- Full bathrooms: 2
Heating
- Natural Gas, Forced Air
Cooling
- Central Air
Appliances
- Laundry: Ensuite
Features
- Has basement: Yes
Property
Parking
- Total spaces: 2
- Parking features: Carport, Private
- Has carport: Yes
- Details: Contact manager
Features
- Exterior features: Contact manager
Construction
Type & style
- Home type: SingleFamily
- Architectural style: Bungalow
- Property subtype: SingleFamily
Materials
- Roof: Asphalt
Community & HOA
Location
- Region: Peterborough
Financial & listing details
- Lease term: Contact For Details
Price history
Price history is unavailable.

