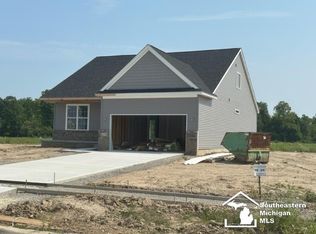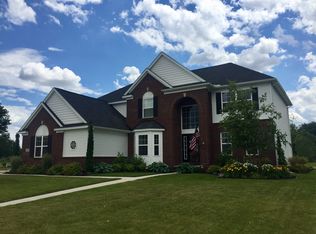Sold for $471,130 on 11/12/25
$471,130
1176 Plum Grove Dr, Monroe, MI 48161
4beds
2,200sqft
Single Family Residence
Built in 2024
0.41 Acres Lot
$473,000 Zestimate®
$214/sqft
$2,925 Estimated rent
Home value
$473,000
$445,000 - $501,000
$2,925/mo
Zestimate® history
Loading...
Owner options
Explore your selling options
What's special
To be built. The Adair offers a spacious 1 1/2 stories with a 1st floor primary bedroom and bath. The 2 story great room w/fireplace has windows overlooking trees that line the back yard. The kit/nook area opens up to that great room. It's situated on a spacious lot w/trees in the backyard here in Plum Grove's latest phase. The first floor includes a formal dining room. Upstairs offers 3 additional bedrooms and a 2nd full bath. All homes in Plum Grove's final phase include an egress window in the full basement so it's ready for any future finishing. Choose this popular Adair or any other of the available plans. The Plum Grove community has a clubhouse w/work out room and an outdoor heated pool for its residents.
Zillow last checked: 8 hours ago
Listing updated: November 14, 2025 at 12:46pm
Listed by:
Linda Pena 734-497-6887,
Guenther Homes, Inc.-Ann Arbor
Bought with:
Linda Pena, 6501201108
Guenther Homes, Inc.-Ann Arbor
Heath Lein, 6501399086
Real Estate 4U - Lambertville
Source: MiRealSource,MLS#: 50147781 Originating MLS: Southeastern Border Association of REALTORS
Originating MLS: Southeastern Border Association of REALTORS
Facts & features
Interior
Bedrooms & bathrooms
- Bedrooms: 4
- Bathrooms: 3
- Full bathrooms: 2
- 1/2 bathrooms: 1
Primary bedroom
- Level: First
Bedroom 1
- Level: Entry
- Area: 208
- Dimensions: 16 x 13
Bedroom 2
- Level: Second
- Area: 143
- Dimensions: 13 x 11
Bedroom 3
- Level: Second
- Area: 156
- Dimensions: 13 x 12
Bedroom 4
- Level: Second
- Area: 143
- Dimensions: 13 x 11
Bathroom 1
- Level: Entry
Bathroom 2
- Level: Second
Dining room
- Level: Entry
- Area: 121
- Dimensions: 11 x 11
Family room
- Level: Entry
Great room
- Level: Entry
- Area: 285
- Dimensions: 19 x 15
Kitchen
- Level: Entry
- Area: 156
- Dimensions: 12 x 13
Living room
- Level: Entry
Heating
- Forced Air, Natural Gas
Cooling
- Central Air
Appliances
- Included: Dishwasher, Disposal, Range/Oven
- Laundry: First Floor Laundry, Entry
Features
- High Ceilings, Cathedral/Vaulted Ceiling, Sump Pump, Walk-In Closet(s), Pantry
- Basement: Daylight,Full,Concrete,Sump Pump,Unfinished
- Number of fireplaces: 1
- Fireplace features: Gas, Great Room
Interior area
- Total structure area: 3,660
- Total interior livable area: 2,200 sqft
- Finished area above ground: 2,200
- Finished area below ground: 0
Property
Parking
- Total spaces: 3
- Parking features: 3 or More Spaces, Garage, Driveway, Attached, Garage Door Opener
- Attached garage spaces: 3
Features
- Levels: One and One Half
- Stories: 1
- Has private pool: Yes
- Pool features: Community
- Spa features: Community
- Frontage type: Road
- Frontage length: 75
Lot
- Size: 0.41 Acres
- Dimensions: 75 x 186 x 151 x 153
- Features: Deep Lot - 150+ Ft., Wooded, Subdivision
Details
- Parcel number: 13 446 0102 00
- Special conditions: Private
Construction
Type & style
- Home type: SingleFamily
- Architectural style: Traditional
- Property subtype: Single Family Residence
Materials
- Brick, Vinyl Siding
- Foundation: Basement, Concrete Perimeter
Condition
- Model Not For Sale
- New construction: Yes
- Year built: 2024
Utilities & green energy
- Electric: 200+ Amp Service
- Sewer: Public Sanitary
- Water: Public
- Utilities for property: Cable/Internet Avail., Cable Available, Electricity Connected, Natural Gas Connected, Phone Available, Sewer Connected, Underground Utilities, Water Connected
Community & neighborhood
Location
- Region: Monroe
- Subdivision: Estates At Plum Grove
HOA & financial
HOA
- Has HOA: Yes
- HOA fee: $464 annually
- Amenities included: Clubhouse, Fitness Center
- Services included: HOA, Club House Included, Community Pool
Other
Other facts
- Listing agreement: Exclusive Right To Sell
- Listing terms: Cash,Conventional
- Road surface type: Paved
Price history
| Date | Event | Price |
|---|---|---|
| 11/12/2025 | Sold | $471,130-0.1%$214/sqft |
Source: | ||
| 9/10/2025 | Pending sale | $471,835$214/sqft |
Source: | ||
| 7/25/2025 | Price change | $471,835+1.1%$214/sqft |
Source: | ||
| 5/4/2025 | Price change | $466,835+3.9%$212/sqft |
Source: | ||
| 2/17/2025 | Price change | $449,325+0%$204/sqft |
Source: | ||
Public tax history
| Year | Property taxes | Tax assessment |
|---|---|---|
| 2025 | $155 +2.2% | $20,000 |
| 2024 | $152 +4.8% | $20,000 |
| 2023 | $145 | $20,000 |
Find assessor info on the county website
Neighborhood: 48161
Nearby schools
GreatSchools rating
- 5/10Ida Elementary SchoolGrades: PK-4Distance: 4.8 mi
- 7/10Ida Middle SchoolGrades: 5-8Distance: 4.9 mi
- 8/10Ida High SchoolGrades: 9-12Distance: 4.8 mi
Schools provided by the listing agent
- Elementary: Ida
- Middle: Ida
- High: Ida
- District: Ida Public School District
Source: MiRealSource. This data may not be complete. We recommend contacting the local school district to confirm school assignments for this home.

Get pre-qualified for a loan
At Zillow Home Loans, we can pre-qualify you in as little as 5 minutes with no impact to your credit score.An equal housing lender. NMLS #10287.

