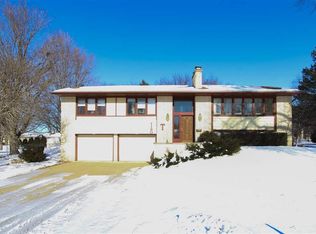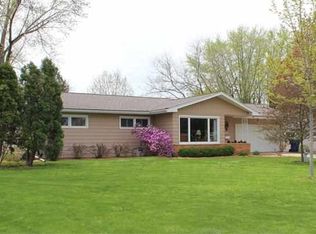Look No Further! This Three-Bedroom, 3 Bath Home Is So Great To Come Home To! Step Inside And You'Re Greeted By A Bright And Spacious Living Room That Features Original Hardwood Floor And A Large Picture Window That Floods This Space With Natural Light. Connected To The Living Room Is A Spacious Den Or Formal Dining Area Which Features More Original Hardwood Floors And A Half Bath. The Eat-In Kitchen Offers Ample Cabinetry And Counter Space With Matching Black Appliances. The Casual Dining Space Offers Easy Access To The Back Deck Through Sliding Glass Doors. The Main Level Continues With Three Spacious Bedrooms And A Full Bath That Boasts Dual Sinks. The Partially Finished Lower Level Features A Large Family Room, A Bonus Room, And A Convenient Laundry Room. Moving To The Exterior, The Home Features A Spacious Fenced-In Backyard, A Deck, Established Trees, And A Two-Stall Attached Garage. There'S Lots To Love In This Conveniently Located Home!
This property is off market, which means it's not currently listed for sale or rent on Zillow. This may be different from what's available on other websites or public sources.

