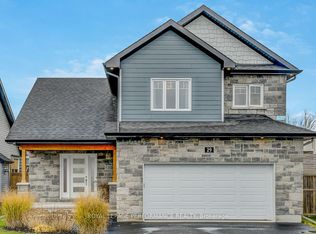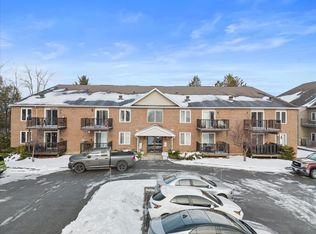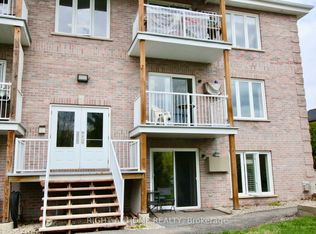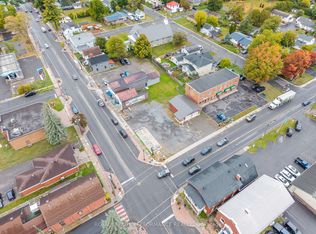Open house Sunday 2-4pm. AMAZING OPPURTUNITY- Modern semi-detached duplex built in '13 w/ two legal units! Live in one & rent the other OR enjoy the proceeds from the highest-earning residential property of '22 in Russell w/ expected NOI approx $47,400/yr. Both units vacant, freshly painted & ready to go! Upper unit - Market rental up to $2300/mnth: 3 bedrms, 4 pc enusite, family bathrm, single garage w/ inside entry, guest bath, large kitchen w/ BRAND NEW appliances included, spacious living/dining rooms, large outdoor deck, laminate & tile flooring throughout, private laundry w/ washer & dryer, heated w/ forced air. Lower unit- Market rental up to $1650/mnth: 2 bedrms, family bathrm & private laundry w/ washer & dryer, open concept floor plan w/ living room, dining room & kitchen (appliances included), tile flooring, heated w/ radiant floors. Tenants pay utilities & hot water tank. Check out Virtual Tour. Offers welcome 13/04/22, however seller willing to review pre-emptive offers.
This property is off market, which means it's not currently listed for sale or rent on Zillow. This may be different from what's available on other websites or public sources.



