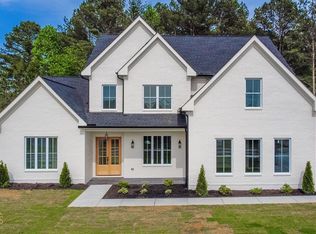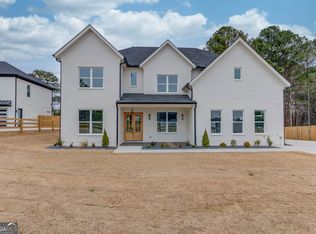Closed
$585,000
1176 Tullis Rd, Lawrenceville, GA 30043
4beds
2,678sqft
Single Family Residence
Built in 2022
4.83 Acres Lot
$769,500 Zestimate®
$218/sqft
$3,042 Estimated rent
Home value
$769,500
$693,000 - $862,000
$3,042/mo
Zestimate® history
Loading...
Owner options
Explore your selling options
What's special
Welcome Home! This 2022 newly built craftsman style home is located in the Mountain View High cluster of Lawrenceville! This 4-bedroom 3.5-bathroom home sits on just under 5 acres, where absolutely no detail was left out and features enough space to grow! Come live in complete privacy with plenty of space! The main level features an open concept living/dining area with LVP and carpet flooring throughout, a chef's kitchen with island, a counter height breakfast bar and two pantries! The kitchen also boasts granite countertops, and stainless-steel appliances. Steps away is the owner's suite featuring custom walk-in his/hers closets and large bath with dual vanities with separate tub/shower. The upper floor boasts and large loft with additional storage. 3 spacious bedrooms, and 2 full baths down the hall. The open backyard is full of possibilities and can be your private oasis with just a few add-ons. There is also a detached two car garage that will remain as well. Located minutes from Hwy 124, Trophy Club of Apalachee, parks, shopping and schools. A true must see!
Zillow last checked: 8 hours ago
Listing updated: November 05, 2024 at 06:32am
Listed by:
Mark Spain 770-886-9000,
Mark Spain Real Estate,
Mikala Harris 770-314-7554,
Mark Spain Real Estate
Bought with:
Non Mls Salesperson, 344900
Non-Mls Company
Source: GAMLS,MLS#: 10330310
Facts & features
Interior
Bedrooms & bathrooms
- Bedrooms: 4
- Bathrooms: 4
- Full bathrooms: 3
- 1/2 bathrooms: 1
- Main level bathrooms: 1
- Main level bedrooms: 1
Kitchen
- Features: Pantry
Heating
- Electric
Cooling
- Central Air
Appliances
- Included: Dishwasher, Dryer, Electric Water Heater, Refrigerator, Microwave, Washer, Other
- Laundry: Other
Features
- Double Vanity, High Ceilings, Walk-In Closet(s), Other
- Flooring: Carpet, Tile, Other
- Basement: None
- Attic: Pull Down Stairs
- Has fireplace: No
- Common walls with other units/homes: No Common Walls
Interior area
- Total structure area: 2,678
- Total interior livable area: 2,678 sqft
- Finished area above ground: 2,678
- Finished area below ground: 0
Property
Parking
- Total spaces: 2
- Parking features: Garage, Attached
- Has attached garage: Yes
Features
- Levels: Two
- Stories: 2
- Patio & porch: Deck
- Exterior features: Other
- Fencing: Other
Lot
- Size: 4.83 Acres
- Features: Private, Other
Details
- Additional structures: Garage(s)
- Parcel number: R7024 042
Construction
Type & style
- Home type: SingleFamily
- Architectural style: Traditional
- Property subtype: Single Family Residence
Materials
- Other
- Roof: Other
Condition
- Resale
- New construction: No
- Year built: 2022
Utilities & green energy
- Sewer: Septic Tank
- Water: Public
- Utilities for property: Cable Available, Electricity Available, Phone Available, Water Available
Community & neighborhood
Security
- Security features: Smoke Detector(s)
Community
- Community features: None
Location
- Region: Lawrenceville
- Subdivision: None
Other
Other facts
- Listing agreement: Exclusive Right To Sell
Price history
| Date | Event | Price |
|---|---|---|
| 11/4/2024 | Sold | $585,000-6.4%$218/sqft |
Source: | ||
| 9/9/2024 | Pending sale | $625,000$233/sqft |
Source: | ||
| 8/16/2024 | Price change | $625,000-2.3%$233/sqft |
Source: | ||
| 8/1/2024 | Price change | $640,000-8.6%$239/sqft |
Source: | ||
| 7/16/2024 | Price change | $699,900-4.1%$261/sqft |
Source: | ||
Public tax history
| Year | Property taxes | Tax assessment |
|---|---|---|
| 2025 | $8,993 +81.5% | $244,520 |
| 2024 | $4,955 -43.8% | $244,520 -5.6% |
| 2023 | $8,814 | $258,920 +305.3% |
Find assessor info on the county website
Neighborhood: 30043
Nearby schools
GreatSchools rating
- 7/10Dyer Elementary SchoolGrades: PK-5Distance: 1.2 mi
- 8/10Twin Rivers Middle SchoolGrades: 6-8Distance: 2.3 mi
- 8/10Mountain View High SchoolGrades: 9-12Distance: 2.7 mi
Schools provided by the listing agent
- Elementary: Dyer
- Middle: Twin Rivers
- High: Mountain View
Source: GAMLS. This data may not be complete. We recommend contacting the local school district to confirm school assignments for this home.
Get a cash offer in 3 minutes
Find out how much your home could sell for in as little as 3 minutes with a no-obligation cash offer.
Estimated market value
$769,500

