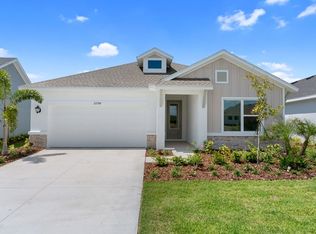Sold for $504,898 on 07/31/23
$504,898
11760 Richmond Trl, Parrish, FL 34219
4beds
2,419sqft
Single Family Residence
Built in 2023
7,560 Square Feet Lot
$475,500 Zestimate®
$209/sqft
$2,964 Estimated rent
Home value
$475,500
$447,000 - $504,000
$2,964/mo
Zestimate® history
Loading...
Owner options
Explore your selling options
What's special
Under Construction. You’ll be home sweet home in this beautiful new Captiva floor plan in North River Ranch! Gather together in the sunny and cheerful open-concept family spaces. Escape to the comfort of your Owner’s Retreat with a deluxe bathroom featuring a super shower and enough closet space to expand your wardrobe. The three secondary bedrooms offer a unique set of features and endless personalization potential. The contemporary kitchen presents a cooktop with an under-cabinet hood and built-in oven/microwave, a full-function island with white cabinets and quartz countertops. Enjoy indoor-outdoor living with your extended lanai and sliding glass doors at your family room. **Pricing reflects current marketing incentives** **Seller to provide buyer 5% of their home’s base price (up to a maximum of $25,000) as Flex Dollars to be used toward their choice of a Home Discount, Decorator Allowance, Closing Costs and/or Allowable Financing Contributions when using our preferred lender for sale occurring prior to May 31, 2023**
Zillow last checked: 8 hours ago
Listing updated: July 31, 2023 at 01:01pm
Listing Provided by:
Leonard Jaffe 866-493-3553,
WEEKLEY HOMES REALTY COMPANY 866-493-3553
Bought with:
Cynthia Porpora, 3365089
LPT REALTY, LLC
Source: Stellar MLS,MLS#: T3435483 Originating MLS: Tampa
Originating MLS: Tampa

Facts & features
Interior
Bedrooms & bathrooms
- Bedrooms: 4
- Bathrooms: 3
- Full bathrooms: 3
Primary bedroom
- Level: First
- Dimensions: 16x14
Dining room
- Level: First
- Dimensions: 15x10
Great room
- Level: First
- Dimensions: 17x15
Kitchen
- Level: First
- Dimensions: 15x13
Heating
- Central, Electric, Exhaust Fan
Cooling
- Central Air
Appliances
- Included: Dishwasher, Microwave, Range
Features
- High Ceilings, In Wall Pest System, Thermostat, Walk-In Closet(s)
- Flooring: Carpet, Laminate, Tile
- Windows: Low Emissivity Windows, Hurricane Shutters/Windows
- Has fireplace: No
Interior area
- Total structure area: 3,263
- Total interior livable area: 2,419 sqft
Property
Parking
- Total spaces: 3
- Parking features: Garage - Attached
- Attached garage spaces: 3
- Details: Garage Dimensions: 20x18
Features
- Levels: One
- Stories: 1
- Exterior features: Irrigation System, Sidewalk
- Pool features: Other
Lot
- Size: 7,560 sqft
- Dimensions: 50 x 125
- Features: Above Flood Plain
Details
- Parcel number: 403601759
- Zoning: RESI
- Special conditions: None
Construction
Type & style
- Home type: SingleFamily
- Architectural style: Florida,Ranch
- Property subtype: Single Family Residence
Materials
- Block, Stucco
- Foundation: Slab
- Roof: Shingle
Condition
- Under Construction
- New construction: Yes
- Year built: 2023
Details
- Builder model: The Captiva
- Builder name: David Weekley Homes
Utilities & green energy
- Sewer: Private Sewer
- Water: Canal/Lake For Irrigation, Public
- Utilities for property: BB/HS Internet Available, Cable Available, Electricity Connected, Fiber Optics, Phone Available, Public, Sewer Connected, Sprinkler Recycled, Underground Utilities, Water Available, Water Connected
Green energy
- Energy efficient items: Appliances, HVAC, Insulation, Lighting, Thermostat, Water Heater, Windows
- Indoor air quality: Air Filters MERV 10+, Ventilation
- Water conservation: Drip Irrigation, Irrigation-Reclaimed Water, Fl. Friendly/Native Landscape
Community & neighborhood
Community
- Community features: Deed Restrictions, Fitness Center, Gated, Golf Carts OK, Irrigation-Reclaimed Water, Park, Pool, Sidewalks
Location
- Region: Parrish
- Subdivision: MORGANS GLEN PH IA, IB, IC, IIA & IIB
HOA & financial
HOA
- Has HOA: Yes
- HOA fee: $5 monthly
- Amenities included: Clubhouse, Fence Restrictions, Fitness Center, Gated, Park, Playground, Pool, Trail(s)
- Services included: Community Pool, Pool Maintenance, Recreational Facilities
- Association name: Access Management
- Association phone: 813-607-2220
Other fees
- Pet fee: $0 monthly
Other financial information
- Total actual rent: 0
Other
Other facts
- Listing terms: Cash,Conventional,FHA,VA Loan
- Ownership: Fee Simple
- Road surface type: Asphalt
Price history
| Date | Event | Price |
|---|---|---|
| 7/31/2023 | Sold | $504,898$209/sqft |
Source: | ||
| 6/21/2023 | Pending sale | $504,898$209/sqft |
Source: | ||
| 6/1/2023 | Price change | $504,898-9%$209/sqft |
Source: | ||
| 5/30/2023 | Price change | $554,598+4.7%$229/sqft |
Source: | ||
| 5/18/2023 | Price change | $529,598-3.6%$219/sqft |
Source: | ||
Public tax history
| Year | Property taxes | Tax assessment |
|---|---|---|
| 2024 | $8,204 +128.5% | $454,474 +642.6% |
| 2023 | $3,591 +26.3% | $61,200 +336.5% |
| 2022 | $2,844 +1219% | $14,020 |
Find assessor info on the county website
Neighborhood: 34219
Nearby schools
GreatSchools rating
- 4/10Parrish Community High SchoolGrades: Distance: 0.6 mi
- 4/10Buffalo Creek Middle SchoolGrades: 6-8Distance: 3.4 mi
- 6/10Virgil Mills Elementary SchoolGrades: PK-5Distance: 3.5 mi
Schools provided by the listing agent
- Elementary: Barbara A. Harvey Elementary
- Middle: Buffalo Creek Middle
- High: Parrish Community High
Source: Stellar MLS. This data may not be complete. We recommend contacting the local school district to confirm school assignments for this home.
Get a cash offer in 3 minutes
Find out how much your home could sell for in as little as 3 minutes with a no-obligation cash offer.
Estimated market value
$475,500
Get a cash offer in 3 minutes
Find out how much your home could sell for in as little as 3 minutes with a no-obligation cash offer.
Estimated market value
$475,500
