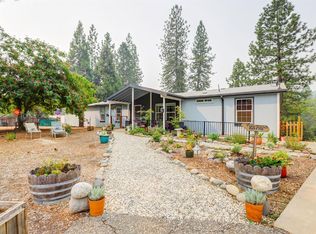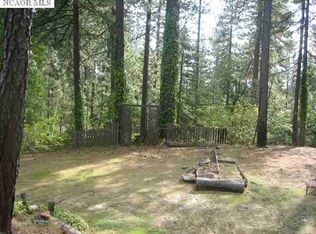This 1620 square foot mobile / manufactured home has 2 bedrooms and 2.0 bathrooms. This home is located at 11761 View Dr, Grass Valley, CA 95945.
This property is off market, which means it's not currently listed for sale or rent on Zillow. This may be different from what's available on other websites or public sources.

