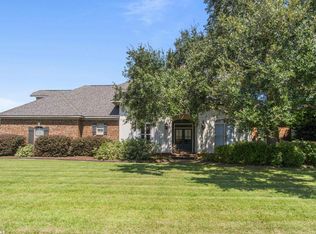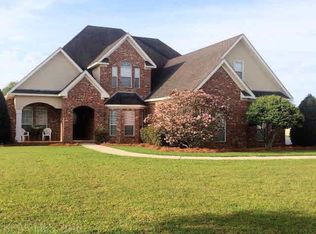Amazing custom home with welcoming front porch built on large flat lot with beautiful sparkling pool and adjacent to an empty lot that is common area. Home has 5 bedrooms and 3 full bathrooms, 5th bedroom is located over the garage and could be used as a game room, guest suite, and also has bath attached. There are 2 fireplaces, one in the main living area and a two-sided one between the kitchen - breakfast area and formal dining. Master bedroom is down stairs, with generously sized master bath and walk-in closet. The utility room is very large and includes drop zone cubbies for personal items, tons of cabinets and built-in desk and workspace for crafts, home office, home work, the options are yours! Upstairs there are 3 bedrooms, 2 bathrooms and a bonus space for hanging out, homework or game night. This property has tons of storage, in the attic, garage and storage closets. Roof is 1 year old per Seller. There are too many upgrades, extras and bonuses to list. Call today to schedule your private showing.
This property is off market, which means it's not currently listed for sale or rent on Zillow. This may be different from what's available on other websites or public sources.


