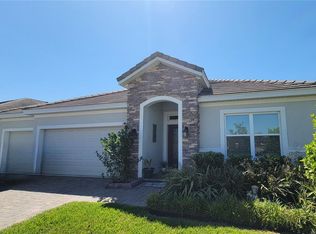Please note, our homes are available on a first-come, first-serve basis and are not reserved until the lease is signed by all applicants and security deposits are collected.
This home features Progress Smart Home - Progress Residential's smart home app, which allows you to control the home securely from any of your devices.
Want to tour on your own? Click the "Self Tour" button on this home's RentProgress.
Some images have been virtually staged to help showcase the potential of spaces in the home. The furnishings shown are for illustrative purposes only and are not included in the home. Enjoy looking at palm trees in the front yard of this stunning four-bedroom, three-bath rental home in Riverview. The open living room of the home features neutral-colored walls and a lighted ceiling fan. While in the kitchen, you'll see stylish details that include dark cabinets, an island, granite-like countertops, and stainless steel appliances. There is also a pantry for additional storage. The master bedroom features wood-look flooring and easy access to a private bathroom. Relax in the master bathroom that features a garden tub, a walk-in shower, and a dual sink vanity. Enjoy time outside sitting on the covered patio in the fenced backyard.
House for rent
$2,720/mo
11764 Winterset Cove Dr, Riverview, FL 33579
4beds
2,011sqft
Price may not include required fees and charges.
Single family residence
Available now
Cats, dogs OK
Ceiling fan
In unit laundry
Attached garage parking
-- Heating
What's special
Private bathroomGranite-like countertopsGarden tubLighted ceiling fanNeutral-colored wallsWalk-in showerStainless steel appliances
- 17 days
- on Zillow |
- -- |
- -- |
Travel times
Looking to buy when your lease ends?
See how you can grow your down payment with up to a 6% match & 4.15% APY.
Facts & features
Interior
Bedrooms & bathrooms
- Bedrooms: 4
- Bathrooms: 3
- Full bathrooms: 3
Cooling
- Ceiling Fan
Appliances
- Laundry: Contact manager
Features
- Ceiling Fan(s)
- Flooring: Laminate, Linoleum/Vinyl, Tile
Interior area
- Total interior livable area: 2,011 sqft
Property
Parking
- Parking features: Attached, Garage
- Has attached garage: Yes
- Details: Contact manager
Features
- Patio & porch: Patio
- Exterior features: 1 Story, Cul de Sac, Dual-Vanity Sinks, Flooring: Laminate, Garden, Granite Countertops, Kitchen Island, Open Floor Plan, Oversized Bathtub, Smart Home, Stainless Steel Appliances, Walk-In Shower
- Fencing: Fenced Yard
Details
- Parcel number: 203103A2T000005000340U
Construction
Type & style
- Home type: SingleFamily
- Property subtype: Single Family Residence
Community & HOA
Location
- Region: Riverview
Financial & listing details
- Lease term: Contact For Details
Price history
| Date | Event | Price |
|---|---|---|
| 8/10/2025 | Price change | $2,720+0.2%$1/sqft |
Source: Zillow Rentals | ||
| 8/7/2025 | Price change | $2,715-1.5%$1/sqft |
Source: Zillow Rentals | ||
| 8/4/2025 | Price change | $2,755+0.4%$1/sqft |
Source: Zillow Rentals | ||
| 8/2/2025 | Price change | $2,745-1.6%$1/sqft |
Source: Zillow Rentals | ||
| 7/31/2025 | Price change | $2,790+0.2%$1/sqft |
Source: Zillow Rentals | ||
![[object Object]](https://photos.zillowstatic.com/fp/f53fac4db2ff6174e2c1678a8cbeabb3-p_i.jpg)
