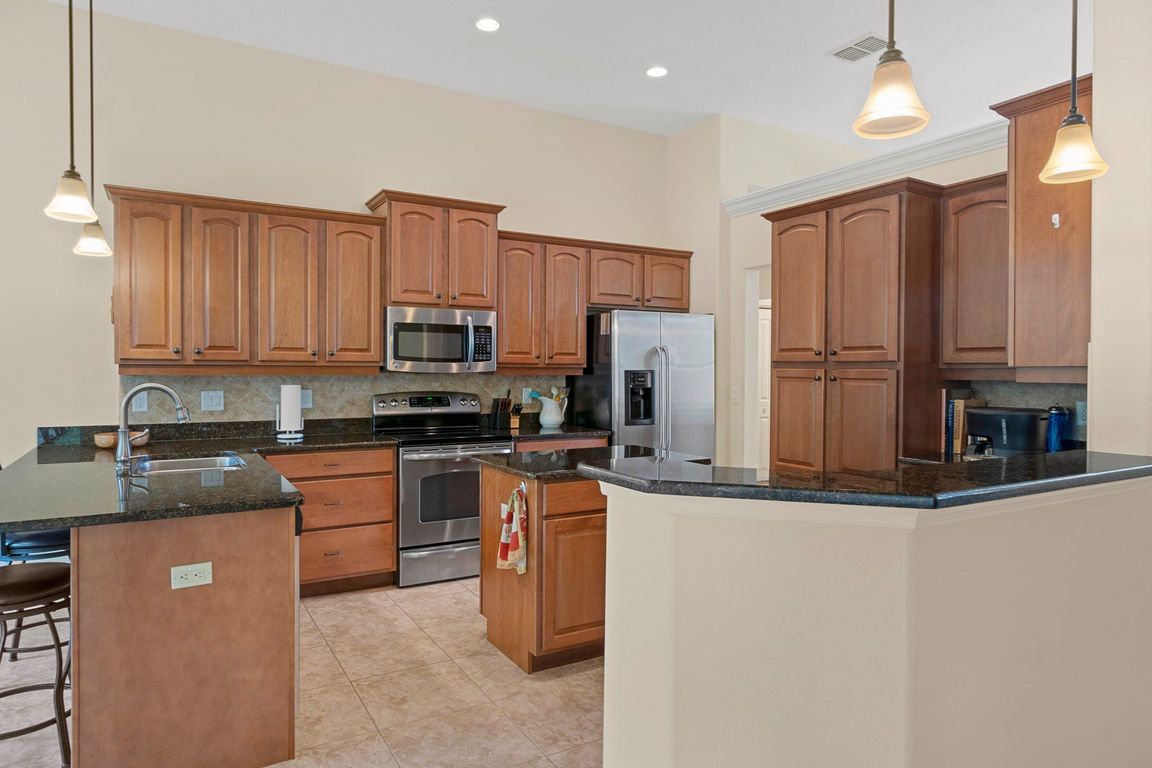
PendingPrice cut: $1K (6/30)
$548,000
4beds
2,411sqft
11765 W Timberlane Dr, Homosassa, FL 34448
4beds
2,411sqft
Single family residence
Built in 2011
1.18 Acres
3 Attached garage spaces
$227 price/sqft
$360 annually HOA fee
What's special
Center islandGenerously sized guest roomsGranite countersExpansive enclosed lanaiLarge laundry roomRear patioPanoramic nature views
One or more photo(s) has been virtually staged. Tired of storm-damaged homes? This immaculate 2011 Sweetwater-built beauty is the one you’ve been waiting for - move-in ready, high and dry at 12 ft elevation, and sitting atop 1.18 serene acres bordering hundreds of acres of untouched, state-owned preserve. Tucked away at ...
- 251 days
- on Zillow |
- 326 |
- 6 |
Source: Realtors Association of Citrus County,MLS#: 839820 Originating MLS: Realtors Association of Citrus County
Originating MLS: Realtors Association of Citrus County
Travel times
Foyer
Living Room
Kitchen
Breakfast Nook
Primary Bedroom
Primary Bathroom
Bedroom 2
Bathroom
Bedroom 3
Den / Office / Bedroom 4
Dining Room
Florida Room
Laundry Room
Garage
Zillow last checked: 7 hours ago
Listing updated: August 26, 2025 at 10:13am
Listed by:
Tamara Mayer 352-476-1507,
Epique Realty Inc
Source: Realtors Association of Citrus County,MLS#: 839820 Originating MLS: Realtors Association of Citrus County
Originating MLS: Realtors Association of Citrus County
Facts & features
Interior
Bedrooms & bathrooms
- Bedrooms: 4
- Bathrooms: 2
- Full bathrooms: 2
Heating
- Heat Pump
Cooling
- Central Air, Electric
Appliances
- Included: Dryer, Dishwasher, Electric Oven, Disposal, Microwave Hood Fan, Microwave, Refrigerator, Water Heater, Washer
- Laundry: Laundry - Living Area, Laundry Tub
Features
- Attic, Dual Sinks, Eat-in Kitchen, High Ceilings, Main Level Primary, Primary Suite, Open Floorplan, Pull Down Attic Stairs, Stone Counters, Split Bedrooms, Shower Only, Separate Shower, Walk-In Closet(s), Wood Cabinets, Window Treatments, First Floor Entry, Programmable Thermostat
- Flooring: Tile
- Doors: Double Door Entry
- Windows: Blinds, Double Pane Windows, Impact Glass
- Attic: Pull Down Stairs
Interior area
- Total structure area: 3,767
- Total interior livable area: 2,411 sqft
Property
Parking
- Total spaces: 3
- Parking features: Attached, Concrete, Driveway, Garage, Garage Door Opener
- Attached garage spaces: 3
- Has uncovered spaces: Yes
Features
- Levels: One
- Stories: 1
- Exterior features: Sprinkler/Irrigation, Concrete Driveway
- Pool features: None
Lot
- Size: 1.18 Acres
- Features: Acreage, Sloped
- Topography: Varied
Details
- Parcel number: 2898038
- Zoning: CLR
- Special conditions: Standard,Listed As-Is
Construction
Type & style
- Home type: SingleFamily
- Architectural style: Contemporary,Ranch,One Story
- Property subtype: Single Family Residence
Materials
- Block, Concrete, Stucco
- Foundation: Block, Slab
- Roof: Asphalt,Shingle,Ridge Vents
Condition
- New construction: No
- Year built: 2011
Utilities & green energy
- Sewer: Public Sewer
- Utilities for property: High Speed Internet Available
Community & HOA
Community
- Security: Smoke Detector(s)
- Subdivision: Riverhaven Village
HOA
- Has HOA: Yes
- Services included: Legal/Accounting, Road Maintenance
- HOA fee: $360 annually
- HOA name: RIVERHAVEN HOA
- HOA phone: 727-232-1173
Location
- Region: Homosassa
Financial & listing details
- Price per square foot: $227/sqft
- Tax assessed value: $434,050
- Annual tax amount: $2,999
- Date on market: 12/19/2024
- Listing terms: Cash,Conventional,FHA,VA Loan
- Road surface type: Paved