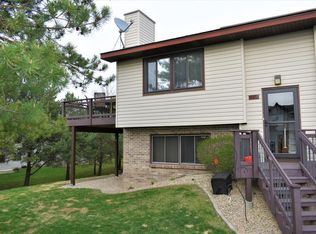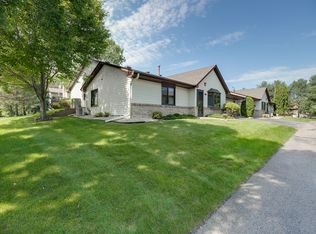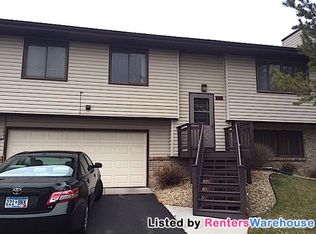Closed
$254,000
11766 88th Ave N, Maple Grove, MN 55369
3beds
1,688sqft
Townhouse Quad/4 Corners
Built in 1987
2,613.6 Square Feet Lot
$284,500 Zestimate®
$150/sqft
$3,103 Estimated rent
Home value
$284,500
$270,000 - $299,000
$3,103/mo
Zestimate® history
Loading...
Owner options
Explore your selling options
What's special
Charming 3 bedroom, 2 bath, 2 car garage home. Enjoy new carpet, hardwood floors, natural woodwork, elegant, paneled doors, walk-in closet, finished lower level with walk out to yard, screened deck to view the changing seasons, and a patio. Enjoy the association comforts; which includes lawn care and snow removal. Move in ready!
Zillow last checked: 8 hours ago
Listing updated: January 20, 2024 at 11:00pm
Listed by:
Jon Anderson 651-214-5643,
LaBelle Real Estate Group Inc,
Teri Anderson 651-214-5671
Bought with:
Steven Milkovich
Real Broker, LLC
Source: NorthstarMLS as distributed by MLS GRID,MLS#: 6307948
Facts & features
Interior
Bedrooms & bathrooms
- Bedrooms: 3
- Bathrooms: 2
- Full bathrooms: 1
- 3/4 bathrooms: 1
Bedroom 1
- Level: Upper
- Area: 187 Square Feet
- Dimensions: 17x11
Bedroom 2
- Level: Upper
- Area: 90 Square Feet
- Dimensions: 10x9
Bedroom 3
- Level: Lower
- Area: 202.5 Square Feet
- Dimensions: 15x13.5
Dining room
- Level: Upper
- Area: 123.5 Square Feet
- Dimensions: 13x9.5
Family room
- Level: Lower
- Area: 210 Square Feet
- Dimensions: 15x14
Informal dining room
- Level: Upper
- Area: 90 Square Feet
- Dimensions: 10x9
Kitchen
- Level: Upper
- Area: 120 Square Feet
- Dimensions: 12x10
Living room
- Level: Upper
- Area: 70 Square Feet
- Dimensions: 14x5
Patio
- Level: Lower
- Area: 100 Square Feet
- Dimensions: 10x10
Screened porch
- Level: Upper
- Area: 100 Square Feet
- Dimensions: 10x10
Heating
- Forced Air
Cooling
- Central Air
Appliances
- Included: Range, Refrigerator
Features
- Basement: Egress Window(s),Finished,Full,Walk-Out Access
- Has fireplace: No
Interior area
- Total structure area: 1,688
- Total interior livable area: 1,688 sqft
- Finished area above ground: 1,095
- Finished area below ground: 593
Property
Parking
- Total spaces: 2
- Parking features: Attached
- Attached garage spaces: 2
- Details: Garage Dimensions (19x21), Garage Door Height (7), Garage Door Width (16)
Accessibility
- Accessibility features: None
Features
- Levels: Multi/Split
- Patio & porch: Deck, Patio, Screened
Lot
- Size: 2,613 sqft
- Dimensions: 38 x 68 x 38 x 68
Details
- Foundation area: 989
- Parcel number: 1411922420047
- Zoning description: Residential-Single Family
Construction
Type & style
- Home type: Townhouse
- Property subtype: Townhouse Quad/4 Corners
- Attached to another structure: Yes
Materials
- Brick/Stone, Vinyl Siding
Condition
- Age of Property: 37
- New construction: No
- Year built: 1987
Utilities & green energy
- Gas: Natural Gas
- Sewer: City Sewer/Connected
- Water: City Water/Connected
Community & neighborhood
Location
- Region: Maple Grove
- Subdivision: Woodland Ponds East
HOA & financial
HOA
- Has HOA: Yes
- HOA fee: $260 monthly
- Services included: Lawn Care, Maintenance Grounds, Professional Mgmt, Trash, Snow Removal
- Association name: RowCal
- Association phone: 651-233-1307
Price history
| Date | Event | Price |
|---|---|---|
| 1/20/2023 | Sold | $254,000-2.3%$150/sqft |
Source: | ||
| 1/9/2023 | Pending sale | $260,000$154/sqft |
Source: | ||
| 12/5/2022 | Listed for sale | $260,000$154/sqft |
Source: | ||
Public tax history
| Year | Property taxes | Tax assessment |
|---|---|---|
| 2025 | $3,397 +4.8% | $266,900 -9.4% |
| 2024 | $3,242 -4.5% | $294,500 +3.3% |
| 2023 | $3,396 +21.6% | $285,200 +1.5% |
Find assessor info on the county website
Neighborhood: 55369
Nearby schools
GreatSchools rating
- 5/10Rice Lake Elementary SchoolGrades: PK-5Distance: 1.2 mi
- 6/10Maple Grove Middle SchoolGrades: 6-8Distance: 2.3 mi
- 10/10Maple Grove Senior High SchoolGrades: 9-12Distance: 1.9 mi
Get a cash offer in 3 minutes
Find out how much your home could sell for in as little as 3 minutes with a no-obligation cash offer.
Estimated market value
$284,500
Get a cash offer in 3 minutes
Find out how much your home could sell for in as little as 3 minutes with a no-obligation cash offer.
Estimated market value
$284,500


