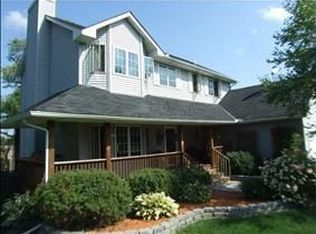Closed
$545,000
11766 N Meadow Curv, Lindstrom, MN 55045
5beds
3,362sqft
Single Family Residence
Built in 2001
0.94 Acres Lot
$559,900 Zestimate®
$162/sqft
$3,550 Estimated rent
Home value
$559,900
$521,000 - $599,000
$3,550/mo
Zestimate® history
Loading...
Owner options
Explore your selling options
What's special
Come enjoy the privacy of this home nestled on a wooded pond in one of Lindstrom's premier neighborhoods. From the vaulted ceilings, Hunter Douglas Blinds throughout the home, 4 season porch, expansive lower level, family/recreation room with in-floor heat and warm fireplaces to the wildlife viewing, nights by the campfire and quietness of the backyard, this home is a family pleaser for sure! The home boasts plenty of room to stretch out, harbor guests and family and yet has main floor, one level living when needed. Needing storage? Look no further than the large, above garage, storage space. The neighborhood is wonderfully maintained with a park for the kids and sidewalks for those evening strolls. Nearby Lakes, small town restaurants, schools, shopping, coffee shops, hiking and bike trails abound! The Chisago Lakes Area is a stunner and recreation opportunities cannot be matched. If you are looking for community and a stunning place to call home, look no further!
Zillow last checked: 8 hours ago
Listing updated: March 24, 2025 at 07:22am
Listed by:
Mike Hilber 651-600-2680,
RE/MAX Advantage Plus,
The Minnesota Real Estate Team 952-649-1456
Bought with:
Rachel D Fredrickson
Exit Realty Nexus
Source: NorthstarMLS as distributed by MLS GRID,MLS#: 6494818
Facts & features
Interior
Bedrooms & bathrooms
- Bedrooms: 5
- Bathrooms: 4
- Full bathrooms: 3
- 1/2 bathrooms: 1
Bedroom 1
- Level: Main
- Area: 110 Square Feet
- Dimensions: 11x10
Bedroom 2
- Level: Main
- Area: 121 Square Feet
- Dimensions: 11x11
Bedroom 3
- Level: Main
- Area: 195 Square Feet
- Dimensions: 15x13
Bedroom 4
- Level: Lower
- Area: 182 Square Feet
- Dimensions: 14x13
Bedroom 5
- Level: Lower
- Area: 176 Square Feet
- Dimensions: 11x16
Primary bathroom
- Level: Main
- Area: 63 Square Feet
- Dimensions: 9x7
Bathroom
- Level: Main
- Area: 24 Square Feet
- Dimensions: 3x8
Bathroom
- Level: Main
- Area: 45 Square Feet
- Dimensions: 9x5
Bathroom
- Level: Lower
- Area: 40 Square Feet
- Dimensions: 8x5
Other
- Level: Lower
- Area: 45 Square Feet
- Dimensions: 5x9
Deck
- Level: Main
- Area: 342 Square Feet
- Dimensions: 9x38
Dining room
- Level: Main
- Area: 143 Square Feet
- Dimensions: 13x11
Other
- Level: Main
- Area: 221 Square Feet
- Dimensions: 17x13
Foyer
- Level: Main
- Area: 140 Square Feet
- Dimensions: 10x14
Kitchen
- Level: Main
- Area: 252 Square Feet
- Dimensions: 18x14
Laundry
- Level: Main
- Area: 70 Square Feet
- Dimensions: 10x7
Living room
- Level: Main
- Area: 270 Square Feet
- Dimensions: 15x18
Office
- Level: Lower
- Area: 110 Square Feet
- Dimensions: 10x11
Patio
- Level: Lower
- Area: 154 Square Feet
- Dimensions: 14x11
Recreation room
- Level: Lower
- Area: 896 Square Feet
- Dimensions: 28x32
Heating
- Forced Air, Radiant Floor
Cooling
- Central Air
Appliances
- Included: Air-To-Air Exchanger, Cooktop, Dishwasher, Dryer, ENERGY STAR Qualified Appliances, Exhaust Fan, Gas Water Heater, Microwave, Range, Refrigerator, Stainless Steel Appliance(s), Washer
Features
- Basement: Daylight,Drain Tiled,Finished,Full,Storage Space,Walk-Out Access
- Number of fireplaces: 2
- Fireplace features: Family Room, Gas, Living Room
Interior area
- Total structure area: 3,362
- Total interior livable area: 3,362 sqft
- Finished area above ground: 1,798
- Finished area below ground: 1,402
Property
Parking
- Total spaces: 2
- Parking features: Attached, Asphalt, Garage, Insulated Garage
- Attached garage spaces: 2
- Details: Garage Dimensions (23x26)
Accessibility
- Accessibility features: None
Features
- Levels: One
- Stories: 1
- Patio & porch: Deck, Porch, Rear Porch
- Waterfront features: Pond
Lot
- Size: 0.94 Acres
Details
- Foundation area: 1564
- Parcel number: 150083012
- Zoning description: Residential-Single Family
Construction
Type & style
- Home type: SingleFamily
- Property subtype: Single Family Residence
Materials
- Brick Veneer, Vinyl Siding
Condition
- Age of Property: 24
- New construction: No
- Year built: 2001
Utilities & green energy
- Electric: 200+ Amp Service, Power Company: Xcel Energy
- Gas: Natural Gas
- Sewer: City Sewer/Connected
- Water: City Water/Connected
Community & neighborhood
Location
- Region: Lindstrom
- Subdivision: North Meadow
HOA & financial
HOA
- Has HOA: No
Other
Other facts
- Road surface type: Paved
Price history
| Date | Event | Price |
|---|---|---|
| 3/21/2025 | Sold | $545,000+3.8%$162/sqft |
Source: | ||
| 2/26/2025 | Pending sale | $525,000$156/sqft |
Source: | ||
| 2/14/2025 | Listed for sale | $525,000+152.7%$156/sqft |
Source: | ||
| 6/5/2001 | Sold | $207,725+420.6%$62/sqft |
Source: Public Record | ||
| 1/17/2001 | Sold | $39,900$12/sqft |
Source: Public Record | ||
Public tax history
| Year | Property taxes | Tax assessment |
|---|---|---|
| 2024 | $5,430 -1.2% | $449,600 +4.3% |
| 2023 | $5,498 +3% | $431,200 +23.2% |
| 2022 | $5,338 +8.1% | $350,000 +9.8% |
Find assessor info on the county website
Neighborhood: 55045
Nearby schools
GreatSchools rating
- 9/10Lakeside Elementary SchoolGrades: 2-5Distance: 2.3 mi
- 8/10Chisago Lakes Middle SchoolGrades: 6-8Distance: 2.1 mi
- 9/10Chisago Lakes Senior High SchoolGrades: 9-12Distance: 2.2 mi

Get pre-qualified for a loan
At Zillow Home Loans, we can pre-qualify you in as little as 5 minutes with no impact to your credit score.An equal housing lender. NMLS #10287.
Sell for more on Zillow
Get a free Zillow Showcase℠ listing and you could sell for .
$559,900
2% more+ $11,198
With Zillow Showcase(estimated)
$571,098