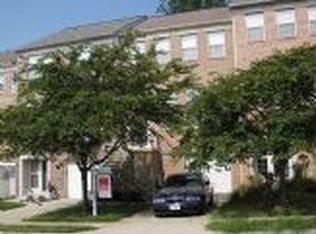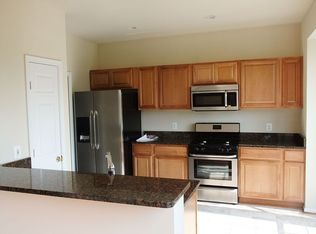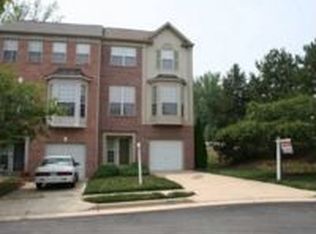Sold for $550,000 on 04/29/25
$550,000
11767 Gascony Pl, Woodbridge, VA 22192
3beds
2,122sqft
Townhouse
Built in 1994
1,990 Square Feet Lot
$551,800 Zestimate®
$259/sqft
$2,732 Estimated rent
Home value
$551,800
$513,000 - $596,000
$2,732/mo
Zestimate® history
Loading...
Owner options
Explore your selling options
What's special
Multiple Offers Received * New on Market in Lake Ridge * 1st SHOWINGS AND OPEN HOUSE ON SUNDAY March 30th (OH 1-3 pm). Gorgeous Townhouse with private Garage. Home Enhancements List in MLS.
Zillow last checked: 8 hours ago
Listing updated: May 06, 2025 at 01:55am
Listed by:
Charlene Bayes 703-597-4067,
Real Broker, LLC - Gaithersburg,
Listing Team: Speicher Group Of Real Broker LLC
Bought with:
Vick Rhodes, 05657504
Elite Realty
Source: Bright MLS,MLS#: VAPW2090332
Facts & features
Interior
Bedrooms & bathrooms
- Bedrooms: 3
- Bathrooms: 4
- Full bathrooms: 3
- 1/2 bathrooms: 1
- Main level bathrooms: 1
Primary bedroom
- Features: Attached Bathroom, Bathroom - Walk-In Shower, Ceiling Fan(s), Walk-In Closet(s), Window Treatments
- Level: Upper
- Area: 156 Square Feet
- Dimensions: 13 x 12
Bedroom 2
- Features: Ceiling Fan(s), Window Treatments
- Level: Upper
- Area: 99 Square Feet
- Dimensions: 9 x 11
Bedroom 3
- Features: Window Treatments
- Level: Upper
- Area: 90 Square Feet
- Dimensions: 10 x 9
Primary bathroom
- Features: Attached Bathroom, Bathroom - Walk-In Shower, Double Sink
- Level: Upper
- Area: 84 Square Feet
- Dimensions: 7 x 12
Bathroom 2
- Features: Bathroom - Tub Shower
- Level: Upper
- Area: 28 Square Feet
- Dimensions: 7 x 4
Bathroom 3
- Features: Bathroom - Tub Shower
- Level: Lower
- Area: 28 Square Feet
- Dimensions: 4 x 7
Bonus room
- Features: Breakfast Nook, Window Treatments
- Level: Main
- Area: 80 Square Feet
- Dimensions: 10 x 8
Dining room
- Features: Ceiling Fan(s)
- Level: Main
- Area: 130 Square Feet
- Dimensions: 13 x 10
Family room
- Features: Attached Bathroom, Recessed Lighting, Window Treatments
- Level: Lower
- Area: 240 Square Feet
- Dimensions: 20 x 12
Foyer
- Level: Lower
- Area: 49 Square Feet
- Dimensions: 7 x 7
Half bath
- Level: Main
Kitchen
- Features: Kitchen - Gas Cooking, Recessed Lighting, Window Treatments
- Level: Main
- Area: 140 Square Feet
- Dimensions: 14 x 10
Laundry
- Level: Upper
Living room
- Features: Crown Molding, Fireplace - Gas, Window Treatments
- Level: Main
- Area: 252 Square Feet
- Dimensions: 21 x 12
Other
- Level: Lower
- Area: 140 Square Feet
- Dimensions: 10 x 14
Heating
- Forced Air, Natural Gas
Cooling
- Central Air, Electric
Appliances
- Included: Microwave, Stainless Steel Appliance(s), Oven/Range - Gas, Dishwasher, Disposal, Refrigerator, Ice Maker, Gas Water Heater
- Laundry: Upper Level, Laundry Room
Features
- Upgraded Countertops, Walk-In Closet(s), Recessed Lighting, Primary Bath(s), Kitchen - Gourmet, Ceiling Fan(s), Bathroom - Walk-In Shower
- Doors: Six Panel, Sliding Glass
- Windows: Sliding, Window Treatments
- Has basement: No
- Number of fireplaces: 1
- Fireplace features: Glass Doors, Gas/Propane, Mantel(s)
Interior area
- Total structure area: 2,372
- Total interior livable area: 2,122 sqft
- Finished area above ground: 1,598
- Finished area below ground: 524
Property
Parking
- Total spaces: 2
- Parking features: Garage Faces Front, Garage Door Opener, Concrete, Attached, Driveway
- Attached garage spaces: 1
- Uncovered spaces: 1
- Details: Garage Sqft: 250
Accessibility
- Accessibility features: None
Features
- Levels: Three
- Stories: 3
- Exterior features: Sidewalks, Street Lights
- Pool features: None
- Fencing: Back Yard
Lot
- Size: 1,990 sqft
- Features: Cul-De-Sac, Front Yard, Rear Yard
Details
- Additional structures: Above Grade, Below Grade
- Parcel number: 8193899031
- Zoning: RPC
- Special conditions: Standard
Construction
Type & style
- Home type: Townhouse
- Architectural style: Colonial
- Property subtype: Townhouse
Materials
- Other
- Foundation: Other
Condition
- Very Good
- New construction: No
- Year built: 1994
Details
- Builder model: BRNTWD (PBGI)
- Builder name: Pulte
Utilities & green energy
- Sewer: Public Sewer
- Water: Public
- Utilities for property: Natural Gas Available
Community & neighborhood
Location
- Region: Woodbridge
- Subdivision: Ridgeleigh
HOA & financial
HOA
- Has HOA: Yes
- HOA fee: $276 quarterly
Other
Other facts
- Listing agreement: Exclusive Right To Sell
- Listing terms: Cash,Conventional,VA Loan,FHA
- Ownership: Fee Simple
Price history
| Date | Event | Price |
|---|---|---|
| 4/29/2025 | Sold | $550,000+0.9%$259/sqft |
Source: | ||
| 4/4/2025 | Pending sale | $545,000$257/sqft |
Source: | ||
| 3/28/2025 | Listed for sale | $545,000+51.4%$257/sqft |
Source: | ||
| 11/2/2004 | Sold | $359,900+44%$170/sqft |
Source: Public Record | ||
| 8/28/2002 | Sold | $250,000+55.7%$118/sqft |
Source: Public Record | ||
Public tax history
| Year | Property taxes | Tax assessment |
|---|---|---|
| 2025 | $4,928 +6.9% | $502,600 +8.5% |
| 2024 | $4,609 -2.2% | $463,400 +2.4% |
| 2023 | $4,710 -2.4% | $452,700 +6% |
Find assessor info on the county website
Neighborhood: Ridgeleigh
Nearby schools
GreatSchools rating
- 7/10Springwoods Elementary SchoolGrades: PK-5Distance: 0.9 mi
- 6/10Lake Ridge Middle SchoolGrades: 6-8Distance: 1.2 mi
- 5/10Woodbridge High SchoolGrades: 9-12Distance: 1.6 mi
Schools provided by the listing agent
- District: Prince William County Public Schools
Source: Bright MLS. This data may not be complete. We recommend contacting the local school district to confirm school assignments for this home.
Get a cash offer in 3 minutes
Find out how much your home could sell for in as little as 3 minutes with a no-obligation cash offer.
Estimated market value
$551,800
Get a cash offer in 3 minutes
Find out how much your home could sell for in as little as 3 minutes with a no-obligation cash offer.
Estimated market value
$551,800


