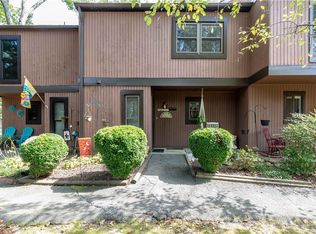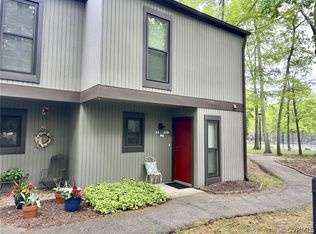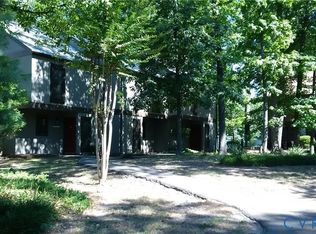Sold for $240,000 on 07/28/25
$240,000
11767 N Briar Patch Dr, Midlothian, VA 23113
2beds
1,164sqft
Condominium
Built in 1974
-- sqft lot
$243,300 Zestimate®
$206/sqft
$1,694 Estimated rent
Home value
$243,300
$229,000 - $258,000
$1,694/mo
Zestimate® history
Loading...
Owner options
Explore your selling options
What's special
This upgraded 2 bedroom, 1.5 bath, end unit Condo is nestled in the Briarwood Hearth neighborhood. First level features ceramic tile floors in the foyer, half bath, and kitchen. You will fall in love with the updated kitchen, featuring white cabinets with elegant granite counter-tops, plus all stainless steel appliances, which includes a natural gas range with a double oven, upgraded range hood, refrigerator, and dishwasher. Also, open dining room with laminate flooring, overlooking the sunken living room with laminate flooring, a gas log fireplace, and sliding glass doors to the rear patio and lawn furniture. The second level features two large bedrooms with laminate floors, with plenty of closet space, hall bath with granite counter-top, and the laundry area off the hallway, which includes the washer and dryer. Won't last!
Zillow last checked: 8 hours ago
Listing updated: July 28, 2025 at 03:05pm
Listed by:
Allen Crostic 804-379-9977,
Allen Crostic Realty Inc
Bought with:
Christina Horswell, 0225179539
Long & Foster REALTORS
Source: CVRMLS,MLS#: 2517200 Originating MLS: Central Virginia Regional MLS
Originating MLS: Central Virginia Regional MLS
Facts & features
Interior
Bedrooms & bathrooms
- Bedrooms: 2
- Bathrooms: 2
- Full bathrooms: 1
- 1/2 bathrooms: 1
Primary bedroom
- Description: Laminate floor
- Level: Second
- Dimensions: 14.8 x 12.0
Bedroom 2
- Description: Laminate floor
- Level: Second
- Dimensions: 13.8 x 11.2
Dining room
- Description: Laminate floor; crown molding; chandelier
- Level: First
- Dimensions: 13.8 x 10.4
Foyer
- Description: ceramic tile floor
- Level: First
- Dimensions: 11.8 x 3.4
Other
- Description: Tub & Shower
- Level: Second
Half bath
- Level: First
Kitchen
- Description: ceramic tile floor; gas range; double oven; refrig
- Level: First
- Dimensions: 10.0 x 7.3
Laundry
- Description: Off hallway; washer & dryer convey
- Level: Second
- Dimensions: 5.2 x 3.0
Living room
- Description: Laminate floor; gas log FP; sliding glass door
- Level: First
- Dimensions: 17.1 x 12.0
Heating
- Forced Air, Natural Gas
Cooling
- Central Air
Appliances
- Included: Gas Water Heater
- Laundry: Washer Hookup, Dryer Hookup
Features
- Ceiling Fan(s), Separate/Formal Dining Room, Fireplace, Granite Counters
- Flooring: Ceramic Tile, Laminate
- Doors: Insulated Doors, Sliding Doors
- Windows: Thermal Windows
- Has basement: No
- Attic: Pull Down Stairs
- Number of fireplaces: 1
- Fireplace features: Gas
Interior area
- Total interior livable area: 1,164 sqft
- Finished area above ground: 1,164
- Finished area below ground: 0
Property
Parking
- Parking features: Off Street, Parking Lot
- Has uncovered spaces: Yes
Features
- Levels: Two
- Stories: 2
- Patio & porch: Patio
- Exterior features: Storage, Shed
- Pool features: Community, In Ground, Outdoor Pool, Pool
- Fencing: None
Details
- Parcel number: 738713437200106
- Zoning description: R7
Construction
Type & style
- Home type: Condo
- Architectural style: Contemporary,Two Story
- Property subtype: Condominium
- Attached to another structure: Yes
Materials
- Drywall, Frame, T1-11 Siding
- Foundation: Slab
- Roof: Composition
Condition
- Resale
- New construction: No
- Year built: 1974
Utilities & green energy
- Sewer: Public Sewer
- Water: Public
Community & neighborhood
Location
- Region: Midlothian
- Subdivision: Briarwood Hearth
HOA & financial
HOA
- Has HOA: Yes
- HOA fee: $468 monthly
- Services included: Common Areas, Gas, Heat, Hot Water, Maintenance Structure, Recreation Facilities, Sewer, Snow Removal, Trash, Water
Other
Other facts
- Ownership: Individuals
- Ownership type: Sole Proprietor
Price history
| Date | Event | Price |
|---|---|---|
| 7/28/2025 | Sold | $240,000$206/sqft |
Source: | ||
| 7/1/2025 | Pending sale | $240,000$206/sqft |
Source: | ||
| 6/18/2025 | Listed for sale | $240,000+49.1%$206/sqft |
Source: | ||
| 1/22/2021 | Sold | $161,000+0.7%$138/sqft |
Source: | ||
| 12/6/2020 | Pending sale | $159,950$137/sqft |
Source: Clocktower Realty Group #2036206 | ||
Public tax history
| Year | Property taxes | Tax assessment |
|---|---|---|
| 2025 | $2,066 +7.4% | $232,100 +8.6% |
| 2024 | $1,924 +18.3% | $213,800 +19.6% |
| 2023 | $1,626 +11.2% | $178,700 +12.5% |
Find assessor info on the county website
Neighborhood: 23113
Nearby schools
GreatSchools rating
- 6/10Robious Elementary SchoolGrades: PK-5Distance: 0.8 mi
- 7/10Robious Middle SchoolGrades: 6-8Distance: 0.7 mi
- 6/10James River High SchoolGrades: 9-12Distance: 2.8 mi
Schools provided by the listing agent
- Elementary: Robious
- Middle: Robious
- High: James River
Source: CVRMLS. This data may not be complete. We recommend contacting the local school district to confirm school assignments for this home.
Get a cash offer in 3 minutes
Find out how much your home could sell for in as little as 3 minutes with a no-obligation cash offer.
Estimated market value
$243,300
Get a cash offer in 3 minutes
Find out how much your home could sell for in as little as 3 minutes with a no-obligation cash offer.
Estimated market value
$243,300


