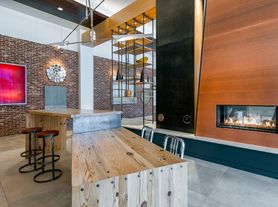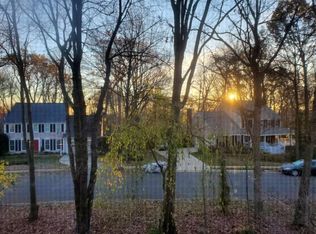Located in Convenient and Sought After Hunters Green Cluster! Spacious, Well Maintained 4BR Townhome. Hardwoods Main Level, Formal Living with Wall of Windows and Wood Burning Fireplace. Formal Dining Room Opens to Private Balcony. Eat-In Kitchen w/ Generous Cabinet and Counter Space Opens to Private Fenced Patio. Lower-Level Family Room with Fireplace, Laundry/Bonus Room. Fully Fenced Rear Yard. Easy Access Silver Line Metro, Reston Town Center, Shopping, Schools and Major Commuter Routes.
Townhouse for rent
$3,295/mo
Fees may apply
11768 Indian Ridge Rd, Reston, VA 20191
4beds
1,932sqft
Price may not include required fees and charges. Learn more|
Townhouse
Available Wed Feb 11 2026
Dogs OK
Central air, electric
In unit laundry
Assigned parking
Natural gas, forced air, fireplace
What's special
Wood burning fireplacePrivate balconyFully fenced rear yardHardwoods main levelPrivate fenced patio
- 3 days |
- -- |
- -- |
Zillow last checked: 8 hours ago
Listing updated: February 05, 2026 at 01:00am
Travel times
Looking to buy when your lease ends?
Consider a first-time homebuyer savings account designed to grow your down payment with up to a 6% match & a competitive APY.
Facts & features
Interior
Bedrooms & bathrooms
- Bedrooms: 4
- Bathrooms: 4
- Full bathrooms: 2
- 1/2 bathrooms: 2
Rooms
- Room types: Dining Room, Family Room
Heating
- Natural Gas, Forced Air, Fireplace
Cooling
- Central Air, Electric
Appliances
- Included: Dishwasher, Disposal, Dryer, Refrigerator, Washer
- Laundry: In Unit, Laundry Room, Lower Level
Features
- 9'+ Ceilings, Eat-in Kitchen, Floor Plan - Traditional, Formal/Separate Dining Room, Open Floorplan, Primary Bath(s)
- Flooring: Carpet, Hardwood
- Has basement: Yes
- Has fireplace: Yes
Interior area
- Total interior livable area: 1,932 sqft
Property
Parking
- Parking features: Assigned, Off Street
Features
- Exterior features: Contact manager
- Pool features: Contact manager
Details
- Parcel number: 017305020056
Construction
Type & style
- Home type: Townhouse
- Architectural style: Contemporary
- Property subtype: Townhouse
Condition
- Year built: 1972
Utilities & green energy
- Utilities for property: Garbage
Building
Management
- Pets allowed: Yes
Community & HOA
Community
- Features: Pool, Tennis Court(s)
HOA
- Amenities included: Basketball Court, Pool, Tennis Court(s)
Location
- Region: Reston
Financial & listing details
- Lease term: Contact For Details
Price history
| Date | Event | Price |
|---|---|---|
| 2/4/2026 | Listed for rent | $3,295$2/sqft |
Source: Bright MLS #VAFX2288652 Report a problem | ||
| 2/4/2026 | Listing removed | $3,295$2/sqft |
Source: Bright MLS #VAFX2275912 Report a problem | ||
| 11/19/2025 | Price change | $3,295-4.5%$2/sqft |
Source: Bright MLS #VAFX2275912 Report a problem | ||
| 10/28/2025 | Listed for rent | $3,450+5.3%$2/sqft |
Source: Bright MLS #VAFX2275912 Report a problem | ||
| 10/1/2024 | Listing removed | $3,275$2/sqft |
Source: Bright MLS #VAFX2201314 Report a problem | ||
Neighborhood: South Lakes Dr - Soapstone Dr
Nearby schools
GreatSchools rating
- 5/10Terraset Elementary SchoolGrades: PK-6Distance: 1 mi
- 6/10Hughes Middle SchoolGrades: 7-8Distance: 1.2 mi
- 6/10South Lakes High SchoolGrades: 9-12Distance: 1.2 mi

