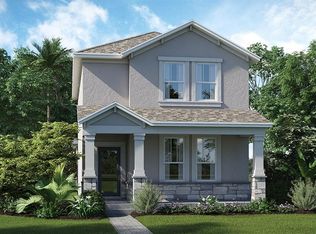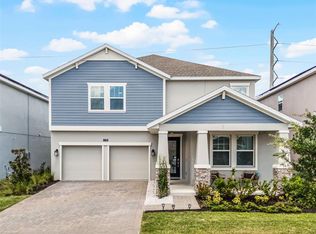Sold for $508,390 on 03/27/24
$508,390
11768 Language Way, Orlando, FL 32832
3beds
1,982sqft
Single Family Residence
Built in 2023
3,840 Square Feet Lot
$473,000 Zestimate®
$257/sqft
$3,050 Estimated rent
Home value
$473,000
$449,000 - $497,000
$3,050/mo
Zestimate® history
Loading...
Owner options
Explore your selling options
What's special
Under Construction. This magnificent three bedroom, two and a half bathroom home features a two car rear load garage located off the back patio. Spread over two stories, this floorplan offers all the space your family will need. There is a family room, a kitchen that overlooks the dining room, and a study. Additional space includes a covered front porch and a large owner suite. Storey Park is unlike any other in the Orlando area! We have a resort pool, lap pool, splash pad, a Jacuzzi spa, a state-of-the-art fitness center, a food pavilion, tennis court, a big playing field for football or soccer games, walking trails, dog park, and so much more!! Not to mention all A-Rated schools! So, stop by and see why you will want to be part of the fastest growing, most sought-after area in all of Orlando!
Zillow last checked: 8 hours ago
Listing updated: March 28, 2024 at 02:08pm
Listing Provided by:
Ben Goldstein 407-310-7677,
LENNAR REALTY 800-229-0611
Bought with:
Isabel Azcarate, 3532224
LIFESTYLE INTERNATIONAL REALTY
Source: Stellar MLS,MLS#: T3471795 Originating MLS: Tampa
Originating MLS: Tampa

Facts & features
Interior
Bedrooms & bathrooms
- Bedrooms: 3
- Bathrooms: 3
- Full bathrooms: 2
- 1/2 bathrooms: 1
Primary bedroom
- Features: Walk-In Closet(s)
- Level: Second
- Dimensions: 15x13
Bedroom 2
- Features: Built-in Closet
- Level: Second
- Dimensions: 12x11
Bedroom 3
- Features: Built-in Closet
- Level: Second
- Dimensions: 13x11
Balcony porch lanai
- Level: First
- Dimensions: 10x16
Den
- Level: First
- Dimensions: 13x10
Dining room
- Level: First
- Dimensions: 10x12
Great room
- Level: First
- Dimensions: 17x16
Kitchen
- Level: First
- Dimensions: 10x14
Heating
- Central, Electric, Solar
Cooling
- Central Air
Appliances
- Included: Dishwasher, Disposal, Freezer, Microwave, Range, Refrigerator
- Laundry: Inside
Features
- In Wall Pest System, Kitchen/Family Room Combo, Open Floorplan, Solid Surface Counters, Solid Wood Cabinets, Thermostat
- Flooring: Carpet, Ceramic Tile
- Doors: Sliding Doors
- Windows: Blinds, Thermal Windows
- Has fireplace: No
Interior area
- Total structure area: 2,382
- Total interior livable area: 1,982 sqft
Property
Parking
- Total spaces: 2
- Parking features: Driveway, Garage Door Opener
- Garage spaces: 2
- Has uncovered spaces: Yes
- Details: Garage Dimensions: 20x20
Features
- Levels: Two
- Stories: 2
- Exterior features: Irrigation System
Lot
- Size: 3,840 sqft
- Features: City Lot, Sidewalk
- Residential vegetation: Trees/Landscaped
Details
- Parcel number: 042431897005240
- Zoning: PD
- Special conditions: None
Construction
Type & style
- Home type: SingleFamily
- Property subtype: Single Family Residence
Materials
- Block, Stucco, Wood Frame
- Foundation: Slab
- Roof: Shingle
Condition
- Under Construction
- New construction: Yes
- Year built: 2023
Details
- Builder model: Lexington
- Builder name: Lennar Homes
Utilities & green energy
- Sewer: Public Sewer
- Water: Public
- Utilities for property: Cable Available, Cable Connected, Electricity Available, Electricity Connected, Fiber Optics, Public, Street Lights, Underground Utilities
Community & neighborhood
Community
- Community features: Fitness Center, Irrigation-Reclaimed Water, Park, Playground
Location
- Region: Orlando
- Subdivision: STOREY PARK 32 SOLAR
HOA & financial
HOA
- Has HOA: Yes
- HOA fee: $283 monthly
- Amenities included: Fitness Center, Park, Playground, Spa/Hot Tub, Tennis Court(s)
- Association name: Icon Management/Donna Trimue
Other fees
- Pet fee: $0 monthly
Other financial information
- Total actual rent: 0
Other
Other facts
- Listing terms: Cash,Conventional,FHA,VA Loan
- Ownership: Fee Simple
- Road surface type: Paved, Asphalt
Price history
| Date | Event | Price |
|---|---|---|
| 8/4/2025 | Listing removed | $2,800$1/sqft |
Source: Stellar MLS #O6302289 | ||
| 7/9/2025 | Price change | $2,800-3.4%$1/sqft |
Source: Stellar MLS #O6302289 | ||
| 6/30/2025 | Price change | $2,900-1.7%$1/sqft |
Source: Stellar MLS #O6302289 | ||
| 6/9/2025 | Price change | $2,950-1.7%$1/sqft |
Source: Stellar MLS #O6302289 | ||
| 5/30/2025 | Price change | $3,000-3.2%$2/sqft |
Source: Stellar MLS #O6302289 | ||
Public tax history
| Year | Property taxes | Tax assessment |
|---|---|---|
| 2024 | $2,786 +2.1% | $70,000 |
| 2023 | $2,728 | $70,000 |
Find assessor info on the county website
Neighborhood: Storey Park
Nearby schools
GreatSchools rating
- 7/10Sun Blaze Elementary SchoolGrades: PK-5Distance: 1.2 mi
- 9/10Innovation MiddleGrades: 6-8Distance: 1.1 mi
- 6/10Lake Nona High SchoolGrades: 9-12Distance: 4.3 mi
Schools provided by the listing agent
- Elementary: Sun Blaze Elementary
- Middle: Innovation Middle School
- High: Lake Nona High
Source: Stellar MLS. This data may not be complete. We recommend contacting the local school district to confirm school assignments for this home.
Get a cash offer in 3 minutes
Find out how much your home could sell for in as little as 3 minutes with a no-obligation cash offer.
Estimated market value
$473,000
Get a cash offer in 3 minutes
Find out how much your home could sell for in as little as 3 minutes with a no-obligation cash offer.
Estimated market value
$473,000

