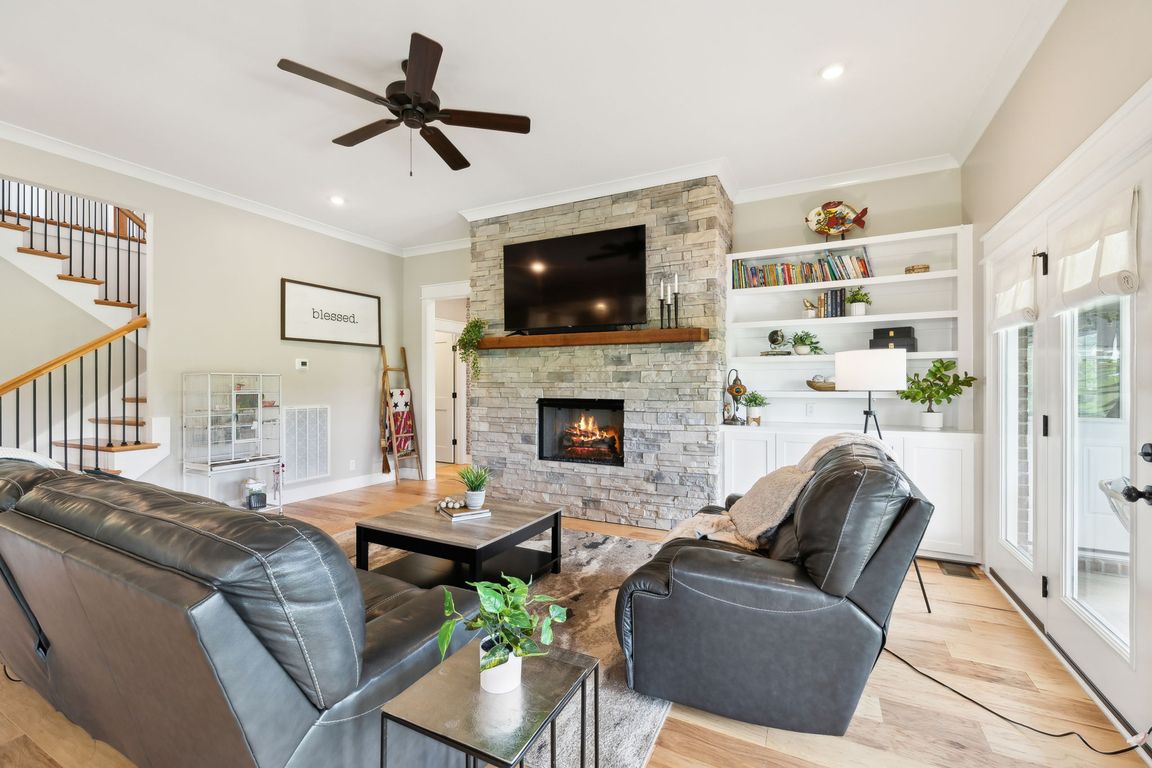
ActivePrice cut: $5K (12/2)
$824,900
4beds
3,996sqft
11769 Milton St, Milton, TN 37118
4beds
3,996sqft
Single family residence, residential
Built in 2021
1.31 Acres
3 Garage spaces
$206 price/sqft
What's special
Huge island with seatingPrivate patio accessFully fenced backyardSpa-like bathWalk-in tile showerOpen-concept designDedicated den
** Up to $10,000 in buyer's closing cost paid when using Isabel with CMG Financial - Contact listing agent for details ** Looking for luxury, space, and peace just outside the city? This beautifully maintained, nearly new home blends modern elegance with the quiet charm of country living. Located in ...
- 97 days |
- 473 |
- 16 |
Source: RealTracs MLS as distributed by MLS GRID,MLS#: 2988413
Travel times
Living Room
Kitchen
Primary Bedroom
Zillow last checked: 8 hours ago
Listing updated: December 02, 2025 at 03:34pm
Listing Provided by:
Dan L. Elam 615-642-9401,
Elam Real Estate 615-890-1222
Source: RealTracs MLS as distributed by MLS GRID,MLS#: 2988413
Facts & features
Interior
Bedrooms & bathrooms
- Bedrooms: 4
- Bathrooms: 5
- Full bathrooms: 4
- 1/2 bathrooms: 1
- Main level bedrooms: 2
Bedroom 1
- Features: Suite
- Level: Suite
- Area: 238 Square Feet
- Dimensions: 17x14
Bedroom 2
- Features: Bath
- Level: Bath
- Area: 156 Square Feet
- Dimensions: 13x12
Bedroom 3
- Features: Bath
- Level: Bath
- Area: 256 Square Feet
- Dimensions: 16x16
Bedroom 4
- Features: Bath
- Level: Bath
- Area: 210 Square Feet
- Dimensions: 15x14
Primary bathroom
- Features: Double Vanity
- Level: Double Vanity
Den
- Area: 216 Square Feet
- Dimensions: 12x18
Kitchen
- Features: Eat-in Kitchen
- Level: Eat-in Kitchen
- Area: 336 Square Feet
- Dimensions: 24x14
Living room
- Area: 380 Square Feet
- Dimensions: 20x19
Other
- Features: Utility Room
- Level: Utility Room
- Area: 42 Square Feet
- Dimensions: 7x6
Recreation room
- Features: Second Floor
- Level: Second Floor
- Area: 627 Square Feet
- Dimensions: 33x19
Heating
- Central, Electric
Cooling
- Central Air, Electric
Appliances
- Included: Built-In Electric Oven, Built-In Gas Range, Cooktop, Dishwasher, Disposal, Microwave, Stainless Steel Appliance(s)
- Laundry: Electric Dryer Hookup, Washer Hookup
Features
- Built-in Features, Ceiling Fan(s), Entrance Foyer, Extra Closets, Open Floorplan, Pantry, Walk-In Closet(s), High Speed Internet
- Flooring: Carpet, Wood, Tile
- Basement: None,Crawl Space
- Number of fireplaces: 1
- Fireplace features: Gas, Living Room
Interior area
- Total structure area: 3,996
- Total interior livable area: 3,996 sqft
- Finished area above ground: 3,996
Video & virtual tour
Property
Parking
- Total spaces: 3
- Parking features: Garage Door Opener, Garage Faces Side, Concrete, Driveway
- Garage spaces: 3
- Has uncovered spaces: Yes
Features
- Levels: Two
- Stories: 2
- Patio & porch: Patio, Covered, Porch
- Fencing: Split Rail
Lot
- Size: 1.31 Acres
- Features: Cleared, Level
- Topography: Cleared,Level
Details
- Parcel number: 042P B 00200 R0124620
- Special conditions: Standard
Construction
Type & style
- Home type: SingleFamily
- Architectural style: Traditional
- Property subtype: Single Family Residence, Residential
Materials
- Brick
- Roof: Shingle
Condition
- New construction: No
- Year built: 2021
Utilities & green energy
- Sewer: Septic Tank
- Water: Public
- Utilities for property: Electricity Available, Water Available
Community & HOA
Community
- Security: Smoke Detector(s)
- Subdivision: Milton Pointe
HOA
- Has HOA: No
Location
- Region: Milton
Financial & listing details
- Price per square foot: $206/sqft
- Tax assessed value: $686,200
- Annual tax amount: $3,219
- Date on market: 9/3/2025
- Electric utility on property: Yes