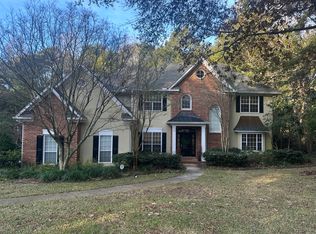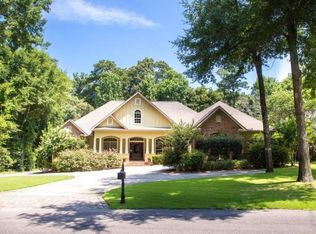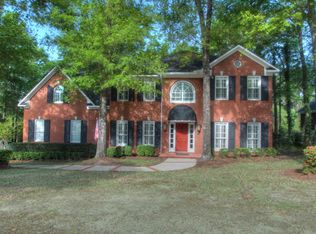Custom Olde Daphne home close to the Bay!!! This private custom home, that was built by Mitch McConnell to be his personal home, sits at the top of a cul-de-sac and is within walking distance to the bay. This estate home features 4 bedrooms, designated office, large bonus, and 4.5 baths and is loaded with upgrades. Walking in the double leaded glass front doors, into the two-story foyer, you'll notice the beautiful wood flooring, front stairway, plantation shutters, and extensive woodwork. To the left, the office has French doors and floating shelving. The formal dining is large with wainscoting. Your main living area, on this floor, has a gas fireplace and two sets of French doors leading out to your private back patio and deck. The large kitchen has a center island with ample seating, stainless steel appliances (with new gas range), granite counter tops, new subway tile backsplash, butler's pantry/beverage area with wine storage and oversized breakfast area, that leads to the back staircase. Large laundry and half bath are also on this side of the home. The stately first floor master overlooks the back yard and walks out to your back patio. The master bath has two vanities, soaking tub, walk-in shower, and oversized master closet. Upstairs you'll find the large bonus, three additional bedrooms (two with en-suite baths) and another full size bath. There is walk-in attic space, the upstairs attic is floored and there are large closets and storage in all the rooms. Additional upgrades are the $17k whole house generator, irrigation system, epoxy floors in your 2-car garage, and the scored driveway. From the deck, at the back of the wooded property sits your gazebo with metal roof complete with power. PLEASE WATCH VIRTUAL TOUR!
This property is off market, which means it's not currently listed for sale or rent on Zillow. This may be different from what's available on other websites or public sources.



