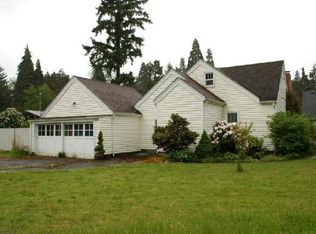Sold
$450,000
1177 Maple Dr, Eugene, OR 97404
3beds
1,591sqft
Residential, Single Family Residence
Built in 2007
6,098.4 Square Feet Lot
$467,600 Zestimate®
$283/sqft
$2,631 Estimated rent
Home value
$467,600
$444,000 - $491,000
$2,631/mo
Zestimate® history
Loading...
Owner options
Explore your selling options
What's special
Lovely single-level home, one owner, and first time on the market! This home features spacious living areas, vaulted ceilings, laminate floors and carpet, gourmet kitchen with granite, stainless appliances, and gas cooking, island and eating bar, dining room, Main bedroom suite with walk-in closet, soaking tub, travertine tile, and walk-in shower, FA heat and AC, covered patio, 2-car garage and landscaped yard with sprinklers. This home is move-in ready!
Zillow last checked: 8 hours ago
Listing updated: November 13, 2023 at 01:40am
Listed by:
Kurt Katsura 541-465-8111,
Windermere RE Lane County
Bought with:
Sherri Smith, 200502237
Smith Realty Group
Source: RMLS (OR),MLS#: 23493973
Facts & features
Interior
Bedrooms & bathrooms
- Bedrooms: 3
- Bathrooms: 3
- Full bathrooms: 2
- Partial bathrooms: 1
- Main level bathrooms: 3
Primary bedroom
- Features: Bathroom, Vaulted Ceiling, Walkin Closet, Wallto Wall Carpet
- Level: Main
- Area: 180
- Dimensions: 15 x 12
Bedroom 2
- Features: Wallto Wall Carpet
- Level: Main
- Area: 110
- Dimensions: 11 x 10
Bedroom 3
- Features: Wallto Wall Carpet
- Level: Main
- Area: 110
- Dimensions: 11 x 10
Dining room
- Features: Laminate Flooring
- Level: Main
- Area: 132
- Dimensions: 12 x 11
Kitchen
- Features: Eat Bar, Gas Appliances, Island, Microwave, Free Standing Range, Free Standing Refrigerator, Granite
- Level: Main
- Area: 143
- Width: 11
Living room
- Features: Fireplace, Laminate Flooring, Vaulted Ceiling
- Level: Main
- Area: 255
- Dimensions: 17 x 15
Heating
- Forced Air, Fireplace(s)
Cooling
- Central Air
Appliances
- Included: Dishwasher, Disposal, Free-Standing Range, Free-Standing Refrigerator, Gas Appliances, Microwave, Range Hood, Stainless Steel Appliance(s), Gas Water Heater
- Laundry: Laundry Room
Features
- Ceiling Fan(s), Granite, High Ceilings, Soaking Tub, Sound System, Vaulted Ceiling(s), Eat Bar, Kitchen Island, Bathroom, Walk-In Closet(s)
- Flooring: Tile, Wall to Wall Carpet, Laminate
- Windows: Double Pane Windows, Vinyl Frames
- Basement: Crawl Space
- Number of fireplaces: 1
- Fireplace features: Gas
Interior area
- Total structure area: 1,591
- Total interior livable area: 1,591 sqft
Property
Parking
- Total spaces: 2
- Parking features: Driveway, RV Access/Parking, Garage Door Opener, Attached
- Attached garage spaces: 2
- Has uncovered spaces: Yes
Accessibility
- Accessibility features: Garage On Main, One Level, Accessibility
Features
- Levels: One
- Stories: 1
- Patio & porch: Covered Patio
- Exterior features: Garden, Raised Beds, Yard
- Fencing: Fenced
Lot
- Size: 6,098 sqft
- Features: Level, Sprinkler, SqFt 5000 to 6999
Details
- Additional structures: RVParking
- Parcel number: 1777471
- Zoning: R-1
Construction
Type & style
- Home type: SingleFamily
- Architectural style: Contemporary
- Property subtype: Residential, Single Family Residence
Materials
- Lap Siding
- Foundation: Concrete Perimeter
- Roof: Composition
Condition
- Approximately
- New construction: No
- Year built: 2007
Utilities & green energy
- Gas: Gas
- Sewer: Public Sewer
- Water: Public
- Utilities for property: Cable Connected, DSL
Community & neighborhood
Location
- Region: Eugene
Other
Other facts
- Listing terms: Cash,Conventional,VA Loan
- Road surface type: Paved
Price history
| Date | Event | Price |
|---|---|---|
| 11/9/2023 | Sold | $450,000-3.6%$283/sqft |
Source: | ||
| 10/31/2023 | Pending sale | $467,000$294/sqft |
Source: | ||
| 10/22/2023 | Listed for sale | $467,000+53.1%$294/sqft |
Source: | ||
| 7/23/2007 | Sold | $305,000$192/sqft |
Source: Public Record | ||
Public tax history
| Year | Property taxes | Tax assessment |
|---|---|---|
| 2025 | $4,629 +1.3% | $237,593 +3% |
| 2024 | $4,572 +2.6% | $230,673 +3% |
| 2023 | $4,455 +4% | $223,955 +3% |
Find assessor info on the county website
Neighborhood: River Road
Nearby schools
GreatSchools rating
- 7/10River Road/El Camino Del Rio Elementary SchoolGrades: K-5Distance: 0.4 mi
- 6/10Kelly Middle SchoolGrades: 6-8Distance: 1 mi
- 3/10North Eugene High SchoolGrades: 9-12Distance: 0.9 mi
Schools provided by the listing agent
- Elementary: River Road
- Middle: Kelly
- High: North Eugene
Source: RMLS (OR). This data may not be complete. We recommend contacting the local school district to confirm school assignments for this home.

Get pre-qualified for a loan
At Zillow Home Loans, we can pre-qualify you in as little as 5 minutes with no impact to your credit score.An equal housing lender. NMLS #10287.
Sell for more on Zillow
Get a free Zillow Showcase℠ listing and you could sell for .
$467,600
2% more+ $9,352
With Zillow Showcase(estimated)
$476,952