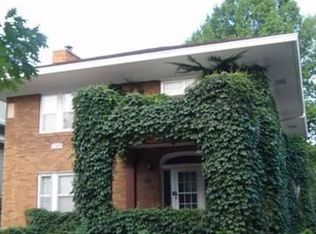Sold on 03/22/24
Price Unknown
1177 SW College Ave, Topeka, KS 66604
3beds
1,618sqft
Single Family Residence, Residential
Built in 1925
6,250 Acres Lot
$151,300 Zestimate®
$--/sqft
$1,164 Estimated rent
Home value
$151,300
$124,000 - $174,000
$1,164/mo
Zestimate® history
Loading...
Owner options
Explore your selling options
What's special
Come see this beautifully updated airplane bungalow in the historic Elmhurst neighborhood. 3 bedrooms, 2 bathrooms. Walk in to the living room, with beautiful original built-ins and fireplace. Front bedroom would also make a great office, with nice french doors. The 2nd floor has everything you need to escape, including a large bedroom, closet, and full bathroom with large spa-like shower. Original hardwoods throughout have been refinished, and both bathrooms remodeled. Kitchen completely remodeled, with stainless appliances that stay with the home. Main floor laundry and mud room provide a great rear entrance near kitchen. Owner is a licensed real estate agent in the state of Kansas.
Zillow last checked: 8 hours ago
Listing updated: March 22, 2024 at 11:24am
Listed by:
Kelly Meerpohl 785-218-6322,
Better Homes and Gardens Real
Bought with:
House Non Member
SUNFLOWER ASSOCIATION OF REALT
Source: Sunflower AOR,MLS#: 232640
Facts & features
Interior
Bedrooms & bathrooms
- Bedrooms: 3
- Bathrooms: 2
- Full bathrooms: 2
Primary bedroom
- Level: Upper
- Area: 228
- Dimensions: 12x19
Bedroom 2
- Level: Main
- Area: 121
- Dimensions: 11x11
Bedroom 3
- Level: Main
- Area: 121
- Dimensions: 11x11
Dining room
- Level: Main
- Area: 180
- Dimensions: 12x15
Kitchen
- Level: Main
- Area: 120
- Dimensions: 10x12
Laundry
- Level: Main
- Area: 38.5
- Dimensions: 5.5x7
Living room
- Level: Main
- Area: 210
- Dimensions: 14x15
Heating
- Natural Gas
Cooling
- Central Air, Window Unit(s)
Appliances
- Included: Gas Range, Microwave, Dishwasher, Refrigerator
- Laundry: Main Level, Separate Room
Features
- Sheetrock, 8' Ceiling
- Flooring: Hardwood, Ceramic Tile, Laminate
- Doors: Storm Door(s)
- Windows: Storm Window(s)
- Basement: Block,Stone/Rock,Full,Unfinished
- Number of fireplaces: 1
- Fireplace features: One, Gas, Living Room
Interior area
- Total structure area: 1,618
- Total interior livable area: 1,618 sqft
- Finished area above ground: 1,618
- Finished area below ground: 0
Property
Features
- Patio & porch: Patio, Covered
- Fencing: Chain Link,Wood,Partial
Lot
- Size: 6,250 Acres
- Dimensions: 50 x 125
- Features: Sidewalk
Details
- Additional structures: Shed(s)
- Parcel number: R13802
- Special conditions: Standard,Arm's Length
Construction
Type & style
- Home type: SingleFamily
- Architectural style: Bungalow
- Property subtype: Single Family Residence, Residential
Materials
- Plaster
- Roof: Composition
Condition
- Year built: 1925
Utilities & green energy
- Water: Public
Community & neighborhood
Location
- Region: Topeka
- Subdivision: Elmhurst
Price history
| Date | Event | Price |
|---|---|---|
| 3/22/2024 | Sold | -- |
Source: | ||
| 2/10/2024 | Pending sale | $179,000$111/sqft |
Source: | ||
| 2/7/2024 | Listed for sale | $179,000$111/sqft |
Source: | ||
Public tax history
| Year | Property taxes | Tax assessment |
|---|---|---|
| 2025 | -- | $19,527 +68.9% |
| 2024 | $1,550 +1.9% | $11,563 +7% |
| 2023 | $1,520 +11.7% | $10,806 +15% |
Find assessor info on the county website
Neighborhood: Elmhurst
Nearby schools
GreatSchools rating
- 6/10Lowman Hill Elementary SchoolGrades: PK-5Distance: 0.2 mi
- 6/10Landon Middle SchoolGrades: 6-8Distance: 2.4 mi
- 5/10Topeka High SchoolGrades: 9-12Distance: 0.8 mi
Schools provided by the listing agent
- Elementary: Lowman Hill Elementary School/USD 501
- Middle: Landon Middle School/USD 501
- High: Topeka High School/USD 501
Source: Sunflower AOR. This data may not be complete. We recommend contacting the local school district to confirm school assignments for this home.
