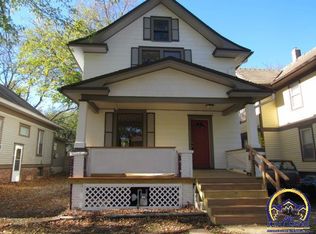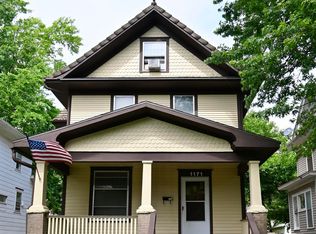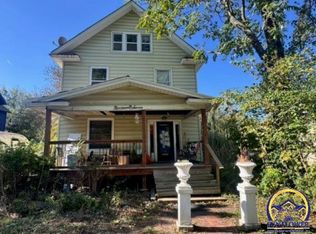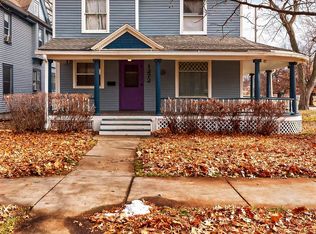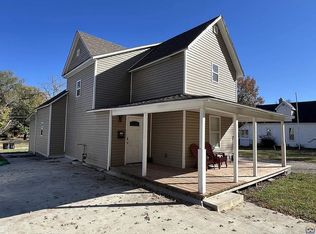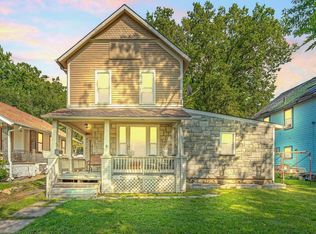Welcome home to the largest airplane bungalow on the market with over 2500 sq ft! Located in the quaint Elmhurst neighborhood, this is the perfect location! Near college hill shopping and food, minutes away from Washburn University campus and the hospital. New Furnace, new carpet and flooring throughout, new light fixtures, new paint, new outlets and switches, new toilets, new blinds and more! All of the original woodwork and trim are in fantastic condition and really add character to this home. Large living room with a wood burning fireplace and beautiful wood work on the ceiling. Huge dining room off the kitchen. 3 bedrooms on the main floor include a master with access to a possible nursery. Main level and lower lever laundry. The basement is 99% finished, just needs floor covering. Downstairs could be used as its own apartment as there is separate laundry, full bath with jet tub that has a waterfall spout and shower head, kitchenette area and a secondary entrance from the side of the house. Downstairs bedroom is non conforming. Upstairs there are 2 large bedrooms. Large 2 car parking pad in the backyard off the alley. This is a very well taken care of and clean home, ready for a new owner!
Foreclosed
Est. $125,900
1177 SW Garfield Ave, Topeka, KS 66604
6beds
2,597sqft
Single Family Residence, Residential
Built in 1922
5,000 Acres Lot
$125,900 Zestimate®
$48/sqft
$-- HOA
Overview
- 257 days |
- 1 |
- 0 |
Zillow last checked: 8 hours ago
Listing updated: December 21, 2022 at 02:05pm
Listed by:
John Ringgold 785-806-2711,
KW One Legacy Partners, LLC,
Riley Ringgold 785-817-9724,
KW One Legacy Partners, LLC
Source: Sunflower AOR,MLS#: 226837
Facts & features
Interior
Bedrooms & bathrooms
- Bedrooms: 6
- Bathrooms: 2
- Full bathrooms: 2
Rooms
- Room types: Formal Living Room, 1st Floor Primary Bedroom, 1st Fl Full Bath
Primary bedroom
- Level: Main
- Area: 188.32
- Dimensions: 12'5x15'2
Bedroom 2
- Level: Main
- Area: 105.83
- Dimensions: 10'7x10
Bedroom 3
- Level: Main
- Area: 162.45
- Dimensions: 12'5x13'1
Bedroom 4
- Level: Upper
- Area: 150.03
- Dimensions: 12'5x12'1
Bedroom 6
- Level: Lower
- Area: 87.5
- Dimensions: 14x6'3
Other
- Level: Upper
- Area: 186.28
- Dimensions: 15'5x12'1
Dining room
- Level: Main
- Area: 183.16
- Dimensions: 10'5x17'7
Great room
- Level: Lower
- Area: 360.07
- Dimensions: 25'5x14'2
Kitchen
- Level: Main
- Area: 101.43
- Dimensions: 11'2x9'1
Laundry
- Level: Main
- Area: 45.52
- Dimensions: 5'9x7'11
Living room
- Level: Main
- Area: 211.67
- Dimensions: 15'7x13'7
Heating
- Natural Gas
Appliances
- Laundry: Main Level, Lower Level
Features
- Wet Bar, High Ceilings
- Flooring: Hardwood, Vinyl, Carpet
- Doors: Storm Door(s)
- Windows: Storm Window(s)
- Basement: Block,Daylight
- Number of fireplaces: 1
- Fireplace features: One, Wood Burning, Living Room
Interior area
- Total structure area: 2,597
- Total interior livable area: 2,597 sqft
- Finished area above ground: 1,701
- Finished area below ground: 896
Property
Features
- Patio & porch: Covered
Lot
- Size: 5,000 Acres
- Dimensions: 40 x 125
- Features: Sidewalk
Details
- Parcel number: R13746
- Special conditions: Standard,Arm's Length
Construction
Type & style
- Home type: SingleFamily
- Architectural style: Bungalow
- Property subtype: Single Family Residence, Residential
Materials
- Frame
- Roof: Composition
Condition
- Year built: 1922
Utilities & green energy
- Water: Public
Community & HOA
Community
- Subdivision: Elmhurst
HOA
- Has HOA: No
Location
- Region: Topeka
Financial & listing details
- Price per square foot: $48/sqft
- Tax assessed value: $144,910
- Annual tax amount: $1,519
- Date on market: 11/16/2022
- Cumulative days on market: 2 days
Visit our professional directory to find a foreclosure specialist in your area that can help with your home search.
Find a foreclosure agentForeclosure details
Estimated market value
$125,900
$99,000 - $154,000
$1,863/mo
Price history
Price history
| Date | Event | Price |
|---|---|---|
| 12/12/2022 | Sold | -- |
Source: | ||
| 11/19/2022 | Pending sale | $130,000$50/sqft |
Source: | ||
| 11/16/2022 | Listed for sale | $130,000$50/sqft |
Source: | ||
| 6/18/2022 | Listing removed | -- |
Source: Owner Report a problem | ||
| 2/16/2022 | Listed for sale | $130,000-6.5%$50/sqft |
Source: Owner Report a problem | ||
Public tax history
Public tax history
| Year | Property taxes | Tax assessment |
|---|---|---|
| 2025 | -- | $16,664 +5% |
| 2024 | $2,191 +2.2% | $15,871 +6% |
| 2023 | $2,144 +41.1% | $14,973 +43.7% |
Find assessor info on the county website
BuyAbility℠ payment
Estimated monthly payment
Boost your down payment with 6% savings match
Earn up to a 6% match & get a competitive APY with a *. Zillow has partnered with to help get you home faster.
Learn more*Terms apply. Match provided by Foyer. Account offered by Pacific West Bank, Member FDIC.Climate risks
Neighborhood: Elmhurst
Nearby schools
GreatSchools rating
- 6/10Lowman Hill Elementary SchoolGrades: PK-5Distance: 0.2 mi
- 6/10Landon Middle SchoolGrades: 6-8Distance: 2.6 mi
- 5/10Topeka High SchoolGrades: 9-12Distance: 0.7 mi
Schools provided by the listing agent
- Elementary: Lowman Hill Elementary School/USD 501
- Middle: Landon Middle School/USD 501
- High: Topeka High School/USD 501
Source: Sunflower AOR. This data may not be complete. We recommend contacting the local school district to confirm school assignments for this home.
- Loading
